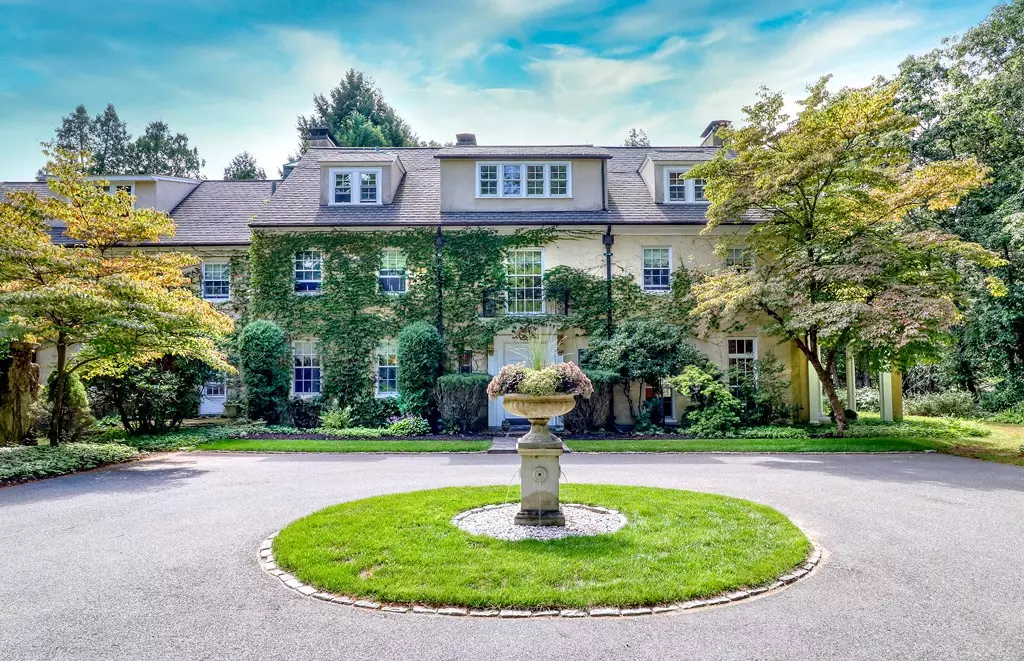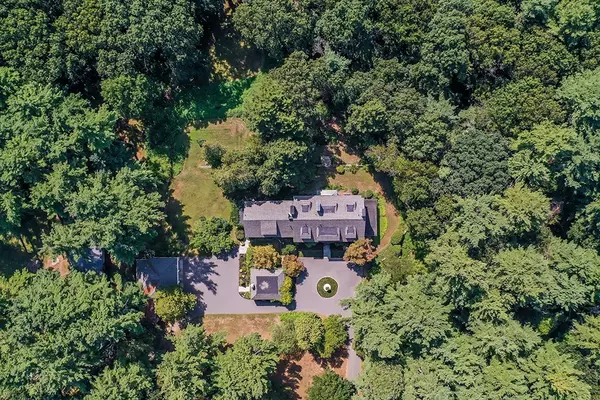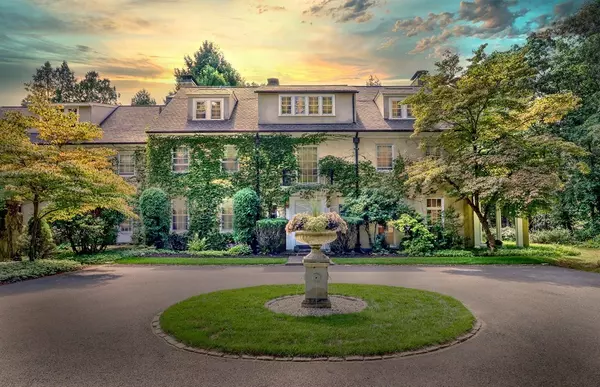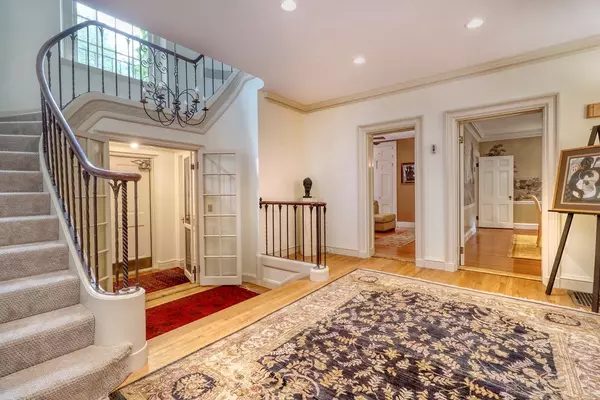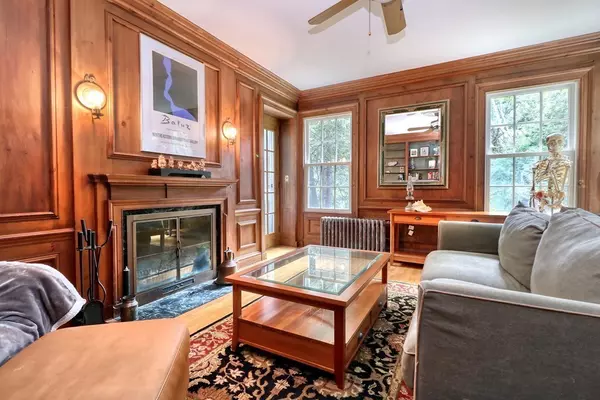$1,600,000
$1,695,000
5.6%For more information regarding the value of a property, please contact us for a free consultation.
204 Ridge Street Millis, MA 02054
6 Beds
7 Baths
8,606 SqFt
Key Details
Sold Price $1,600,000
Property Type Single Family Home
Sub Type Single Family Residence
Listing Status Sold
Purchase Type For Sale
Square Footage 8,606 sqft
Price per Sqft $185
MLS Listing ID 72787833
Sold Date 08/04/21
Style Colonial, Antique
Bedrooms 6
Full Baths 6
Half Baths 2
HOA Y/N false
Year Built 1910
Annual Tax Amount $19,531
Tax Year 2020
Lot Size 7.820 Acres
Acres 7.82
Property Description
Special property. Set back on over 7 acres with carriage house and barn. Long drive offers privacy yet only 30 miles from Boston. Updated and cared for throughout ownership. There are 7 fireplaces, high ceilings, unique flooring, and wall painting, just a few of the small details that are part of this piece of history ready for its next chapter. Three finished floors of well layed out rooms offer plenty of options for your living style. Welcoming front foyer leads to the step down living room, formal dining room, paneled gentleman's library, recently renovated eat in kitchen with top appliances and plenty of space to work and entertain. There is a breakfast room, wetbar and butlers pantry. The curved staircase leads to second floor landing with 5 bedrooms including the master suite. The finished upper level offers gym, rec room and additional bedrooms or at home office and two new baths. The expansive grounds boast seasonal blooms and wonderful natural trees and plantings. Scenic road.
Location
State MA
County Norfolk
Zoning res
Direction Main Street (rte 109) to Union Street to Ridge Street
Rooms
Family Room Bathroom - Half, Ceiling Fan(s), Closet, Flooring - Wood
Basement Full, Walk-Out Access, Interior Entry, Sump Pump, Concrete, Unfinished
Primary Bedroom Level Second
Dining Room Flooring - Wood, Chair Rail, Crown Molding
Kitchen Ceiling Fan(s), Closet/Cabinets - Custom Built, Flooring - Stone/Ceramic Tile, Dining Area, Pantry, Countertops - Stone/Granite/Solid, Recessed Lighting
Interior
Interior Features Recessed Lighting, Crown Molding, Ceiling Fan(s), Closet/Cabinets - Custom Built, Closet, Bathroom - Full, Entrance Foyer, Library, Office, Mud Room, Bedroom, Exercise Room, Wet Bar
Heating Steam, Oil, Fireplace
Cooling None
Flooring Wood, Tile, Marble, Hardwood, Flooring - Wood, Flooring - Wall to Wall Carpet
Fireplaces Number 8
Fireplaces Type Dining Room, Living Room, Master Bedroom, Bedroom
Appliance Range, Oven, Dishwasher, Disposal, Refrigerator, Freezer, Wine Refrigerator, Range Hood, Oil Water Heater, Tank Water Heater, Utility Connections for Gas Range, Utility Connections for Electric Oven, Utility Connections for Gas Dryer
Laundry Laundry Closet, Flooring - Wood, Crown Molding, Second Floor, Washer Hookup
Exterior
Exterior Feature Rain Gutters, Storage, Professional Landscaping, Decorative Lighting, Garden, Horses Permitted, Stone Wall, Other
Garage Spaces 3.0
Community Features Shopping, Walk/Jog Trails, Stable(s), House of Worship, Public School, Other
Utilities Available for Gas Range, for Electric Oven, for Gas Dryer, Washer Hookup
Roof Type Shingle
Total Parking Spaces 12
Garage Yes
Building
Lot Description Wooded, Easements, Level
Foundation Concrete Perimeter
Sewer Public Sewer
Water Public
Architectural Style Colonial, Antique
Schools
Elementary Schools Brown Elem
Middle Schools Millis Middle
High Schools Millis High
Others
Senior Community false
Read Less
Want to know what your home might be worth? Contact us for a FREE valuation!

Our team is ready to help you sell your home for the highest possible price ASAP
Bought with Britta Reissfelder Group • Coldwell Banker Realty - Canton
GET MORE INFORMATION

