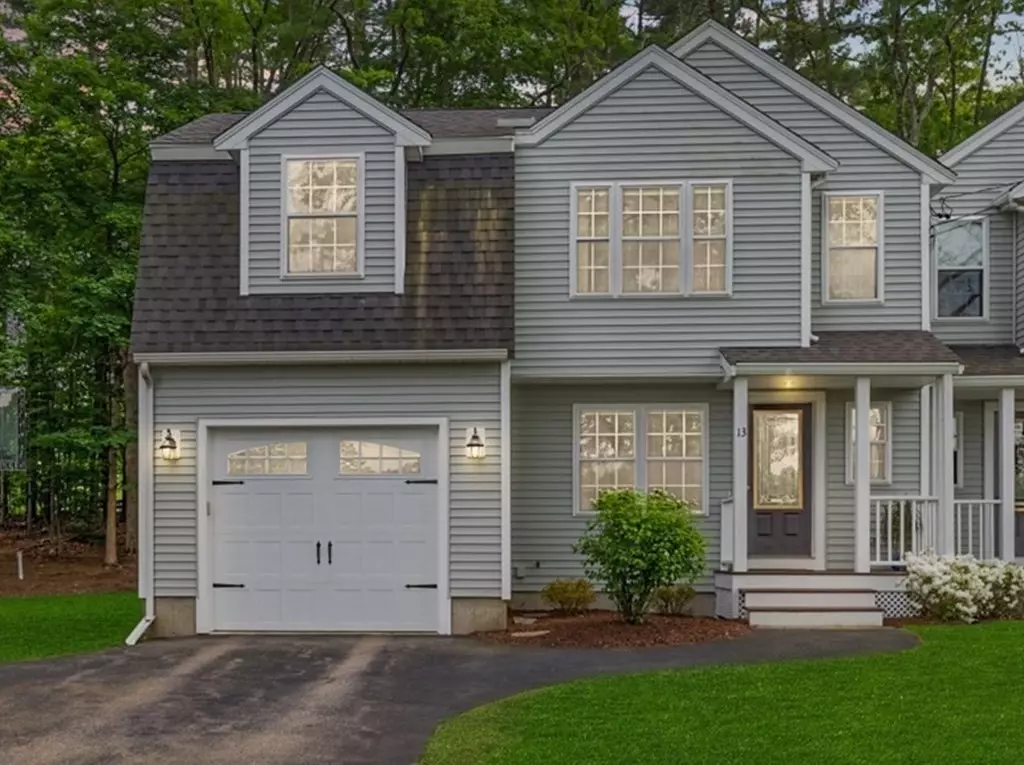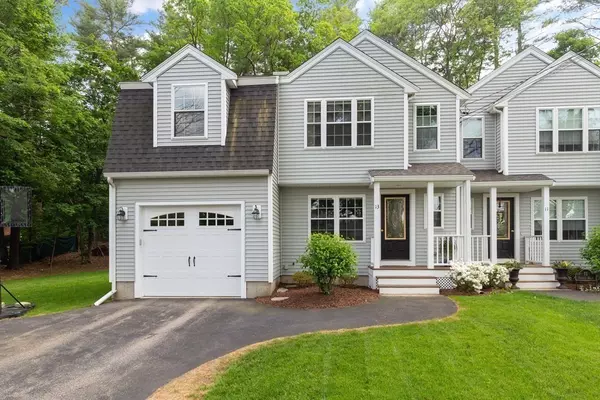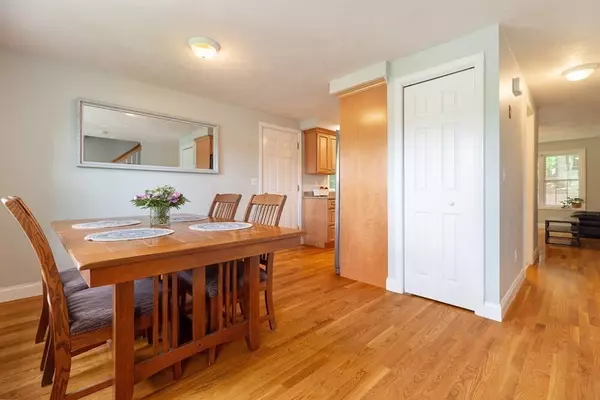$450,000
$439,000
2.5%For more information regarding the value of a property, please contact us for a free consultation.
13 Forest Road #0 Millis, MA 02054
2 Beds
2.5 Baths
1,725 SqFt
Key Details
Sold Price $450,000
Property Type Condo
Sub Type Condominium
Listing Status Sold
Purchase Type For Sale
Square Footage 1,725 sqft
Price per Sqft $260
MLS Listing ID 72847113
Sold Date 08/02/21
Bedrooms 2
Full Baths 2
Half Baths 1
HOA Y/N false
Year Built 2011
Annual Tax Amount $7,055
Tax Year 2021
Property Description
Best of both worlds, with this recently renovated townhouse duplex that has NO condo fees and private outdoor space. Hardwood floors throughout the first floor with an open floor plan that is drenched in sunlight throughout. Enter from your attached garage into your kitchen that boasts granite counters and plenty of cabinet space. The kitchen opens up to the large living room that offers a slider to your private deck which is perfect for outdoor entertaining. The first floor also offers a half bath and dining area off of the kitchen. The second floor has 2 large bedrooms both with their own private bathrooms. To say the second floor has ample closet space would be an understatement as there are 12 Closets! 12! 2nd floor is complete with a separate laundry room. Full basement offers room to expand your living space or is perfect for a home gym or storage space as is. Private yard space and conservation land right across the street, perfect for enjoying the outdoors.
Location
State MA
County Norfolk
Direction Rt 109 to Plain St to Forest Rd
Rooms
Primary Bedroom Level Second
Dining Room Closet, Flooring - Hardwood, Exterior Access, Open Floorplan
Kitchen Flooring - Hardwood, Countertops - Stone/Granite/Solid, Cabinets - Upgraded, Open Floorplan
Interior
Heating Forced Air, Oil
Cooling Central Air
Flooring Carpet, Hardwood
Appliance Range, Dishwasher, Refrigerator, Washer, Dryer, Oil Water Heater
Laundry Second Floor, In Unit
Exterior
Garage Spaces 1.0
Community Features Shopping, Park, Walk/Jog Trails, Medical Facility, Conservation Area, Public School
Roof Type Shingle
Total Parking Spaces 3
Garage Yes
Building
Story 3
Sewer Public Sewer, Private Sewer
Water Public
Schools
Elementary Schools Clyde F Brown
Middle Schools Millis Middle
High Schools Millis High
Read Less
Want to know what your home might be worth? Contact us for a FREE valuation!

Our team is ready to help you sell your home for the highest possible price ASAP
Bought with The Bay State Team • RE/MAX Connections
GET MORE INFORMATION





