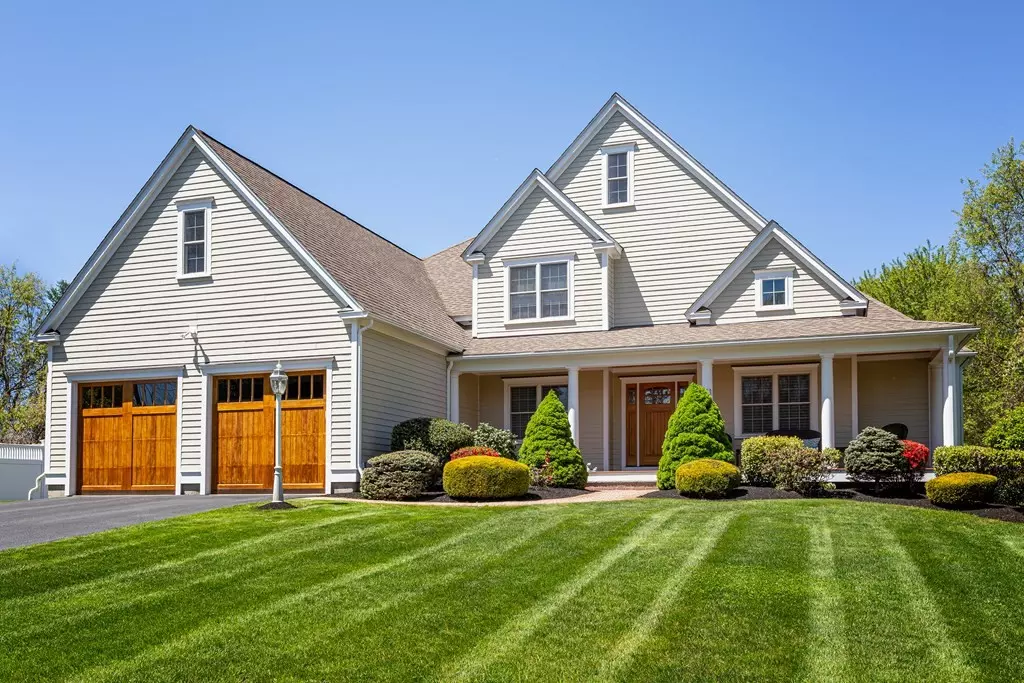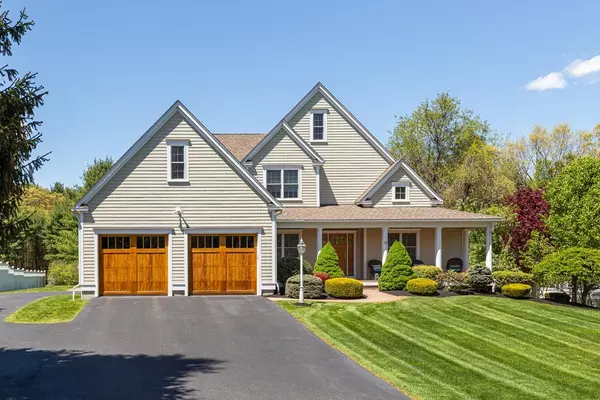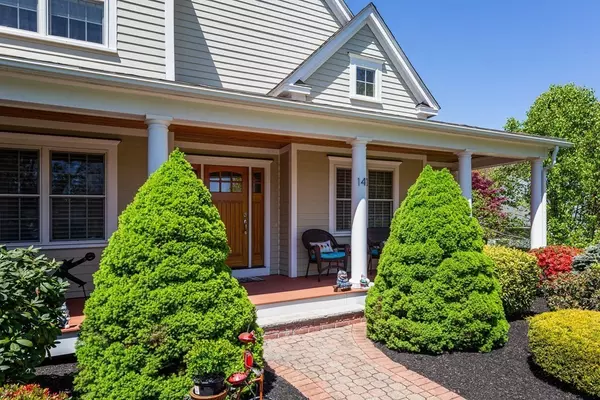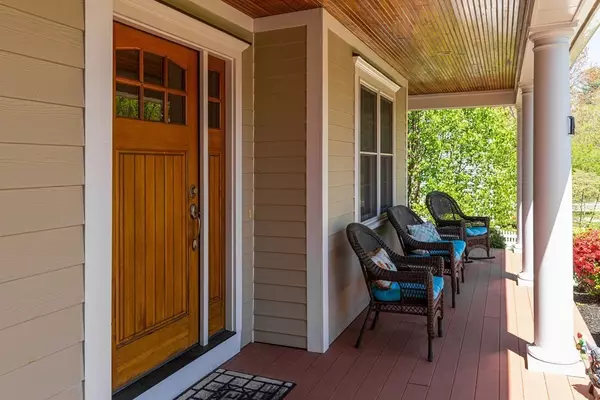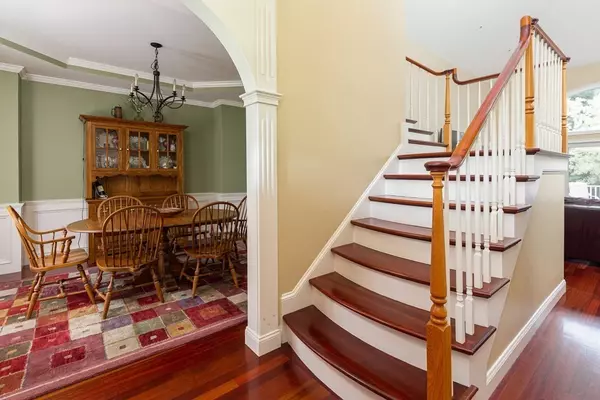$870,000
$829,900
4.8%For more information regarding the value of a property, please contact us for a free consultation.
141 Farm Street Millis, MA 02054
4 Beds
3 Baths
3,622 SqFt
Key Details
Sold Price $870,000
Property Type Single Family Home
Sub Type Single Family Residence
Listing Status Sold
Purchase Type For Sale
Square Footage 3,622 sqft
Price per Sqft $240
MLS Listing ID 72846049
Sold Date 08/02/21
Style Colonial, Contemporary
Bedrooms 4
Full Baths 2
Half Baths 2
HOA Y/N false
Year Built 2008
Annual Tax Amount $13,812
Tax Year 2021
Lot Size 1.350 Acres
Acres 1.35
Property Description
Welcome To This Spectacular / 4 Bedroom / 2 Full - 2 Half Bath / Custom Built Colonial with Contemporary Flare! Be Greeted Upon Arrival By Impeccable Curb Appeal, Manicured Landscaping & Charming Famer's Porch! Interior Boasts a Formal Dining Room w/ Wainscoting & Tray Ceiling, 2-Story Family Room w/ Palladian Windows, Gleaming Hardwood Floors & Dual Sided Fireplace, Custom Eat-In Kitchen w/ Granite Countertops, SS Appliances, Kitchen Island/Breakfast Bar, Dining Area, Pantry & Laundry. PLUS Spacious First Floor Master Suite w/ Walk-In Closet, Sitting Room & Master Bath w/ Double Vanity & Soaking Tub. Upstairs Offers 3 Large Bedrooms, One Featuring Additional Walk-In Closet & Access to Unfinished Storage Space Above Garage, Also Second Full Bath w/ Dual Vanity. Lower Level Includes a Sizable Recreation Space, Exercise Area, Media Room & Half Bath. Step Outside For Summer Grilling On Your Private Deck/Patio & Enjoy Views of Sprawling Backyard w/ Irrigation System. 3-Car Attached Garage.
Location
State MA
County Norfolk
Zoning RES
Direction Route 109 to Hammond Lane. Take a Right at Stop Sign to Farm Street. Home Will Be On Your Right.
Rooms
Family Room Vaulted Ceiling(s), Flooring - Hardwood, Cable Hookup, Deck - Exterior, Exterior Access, Recessed Lighting
Basement Full, Partially Finished, Interior Entry, Garage Access, Concrete
Primary Bedroom Level First
Dining Room Flooring - Hardwood
Kitchen Flooring - Stone/Ceramic Tile, Pantry, Countertops - Stone/Granite/Solid, Kitchen Island, Breakfast Bar / Nook, Exterior Access, Recessed Lighting, Stainless Steel Appliances
Interior
Interior Features Bathroom - Half, Recessed Lighting, Game Room, Exercise Room, Home Office
Heating Central, Natural Gas
Cooling Central Air
Flooring Wood, Tile, Carpet, Hardwood, Flooring - Wall to Wall Carpet, Flooring - Wood
Fireplaces Number 1
Fireplaces Type Family Room
Appliance Range, Oven, Dishwasher, Disposal, Microwave, Refrigerator, Gas Water Heater, Tank Water Heater, Tankless Water Heater, Plumbed For Ice Maker, Utility Connections for Gas Range, Utility Connections for Electric Dryer, Utility Connections Outdoor Gas Grill Hookup
Laundry Flooring - Stone/Ceramic Tile, First Floor, Washer Hookup
Exterior
Exterior Feature Rain Gutters, Professional Landscaping, Sprinkler System
Garage Spaces 3.0
Community Features Public Transportation, Shopping, Walk/Jog Trails, Stable(s), Medical Facility, Laundromat, Highway Access, Private School, Public School
Utilities Available for Gas Range, for Electric Dryer, Washer Hookup, Icemaker Connection, Outdoor Gas Grill Hookup
Roof Type Shingle
Total Parking Spaces 6
Garage Yes
Building
Lot Description Easements, Level
Foundation Concrete Perimeter
Sewer Public Sewer
Water Public, Other
Architectural Style Colonial, Contemporary
Schools
Elementary Schools Clyde Brown
Middle Schools Millis Middle
High Schools Millis High
Others
Senior Community false
Acceptable Financing Contract
Listing Terms Contract
Read Less
Want to know what your home might be worth? Contact us for a FREE valuation!

Our team is ready to help you sell your home for the highest possible price ASAP
Bought with Ann Atamian • Gibson Sotheby's International Realty
GET MORE INFORMATION

