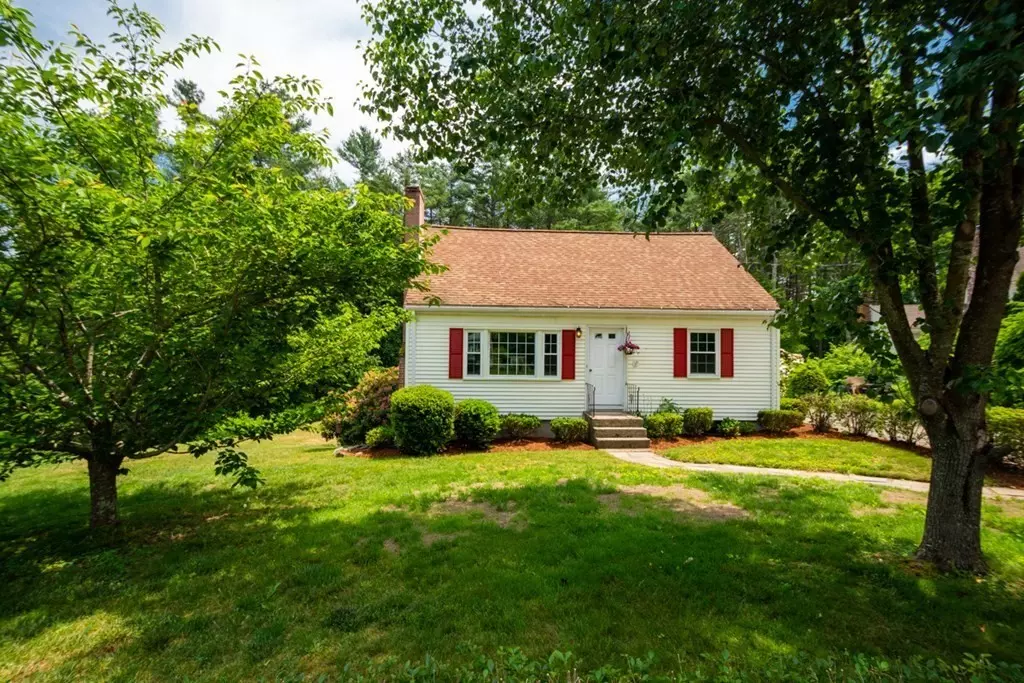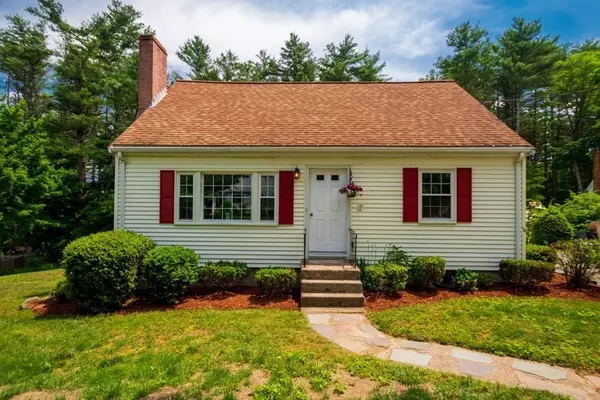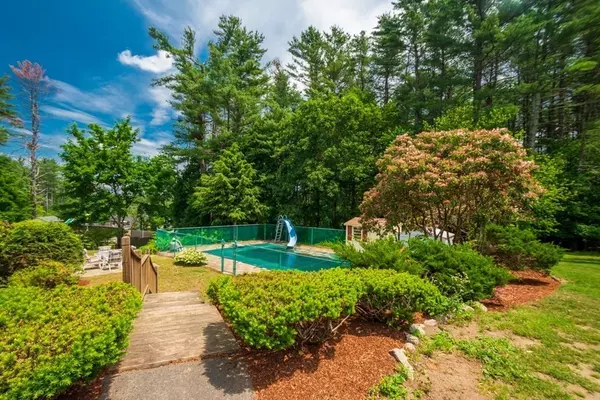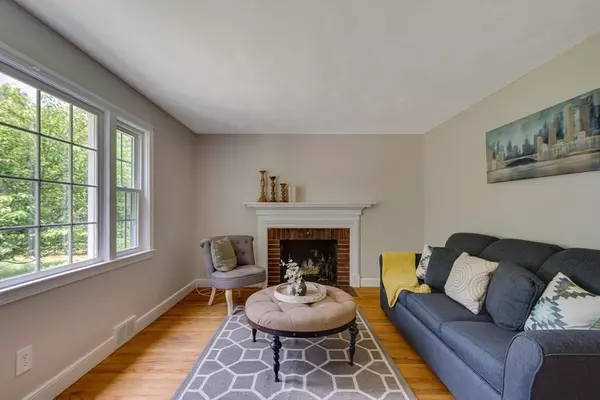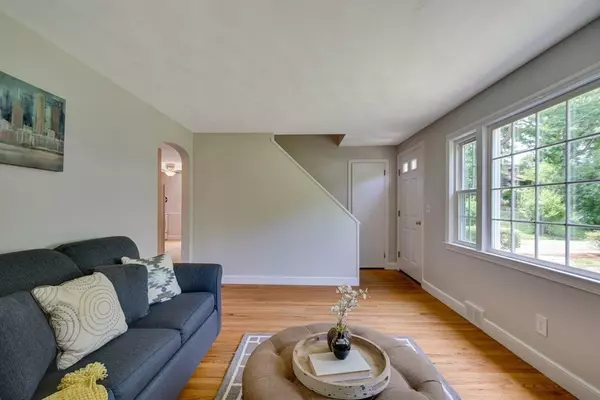$435,000
$459,900
5.4%For more information regarding the value of a property, please contact us for a free consultation.
47 Hilltop Dr Millis, MA 02054
4 Beds
1.5 Baths
1,382 SqFt
Key Details
Sold Price $435,000
Property Type Single Family Home
Sub Type Single Family Residence
Listing Status Sold
Purchase Type For Sale
Square Footage 1,382 sqft
Price per Sqft $314
MLS Listing ID 72846296
Sold Date 07/28/21
Style Cape
Bedrooms 4
Full Baths 1
Half Baths 1
Year Built 1955
Annual Tax Amount $6,800
Tax Year 2021
Lot Size 0.490 Acres
Acres 0.49
Property Description
This beloved Cape has been in one family for generations and is ready for your future memories. Well cared for, fresh paint throughout, new carpeting, solid hardwood flooring, a newer roof, replacement windows, updated electrical and a well-maintained inground pool in the back. The living room has a large picture window and wood-burning fireplace, the dining room is sun-filled and the kitchen is a convenient entry from the driveway. The basement is spacious and heated! It has been used as a playroom and home office, and exits to the backyard and patio, overlooking a fully fenced in pool area. The yard is deceivingly large, with a pool, patio and 2 storage sheds as well as flat lawn adjacent to the driveway and plenty of wooded land toward the back for exploring. The location is fantastic; in a quiet, pretty neighborhood with plenty of room to walk the dog, walkable to schools and shopping and just off Rt 109 between Routes 495 and 95. Don't miss this home!.
Location
State MA
County Norfolk
Zoning RES
Direction Route 109 to Hilltop.
Rooms
Basement Full, Partially Finished, Walk-Out Access, Interior Entry, Concrete
Primary Bedroom Level First
Dining Room Closet, Flooring - Hardwood
Kitchen Flooring - Vinyl, Exterior Access
Interior
Interior Features Play Room, Home Office, Internet Available - Broadband
Heating Forced Air, Oil
Cooling None
Flooring Tile, Vinyl, Carpet, Hardwood, Flooring - Vinyl
Fireplaces Number 1
Fireplaces Type Living Room
Appliance Range, Dishwasher, Refrigerator, Oil Water Heater, Utility Connections for Electric Range, Utility Connections for Electric Dryer
Laundry Electric Dryer Hookup, Exterior Access, Washer Hookup, In Basement
Exterior
Exterior Feature Rain Gutters, Storage, Garden
Pool In Ground
Community Features Shopping, Park, Walk/Jog Trails, Stable(s), Bike Path, Conservation Area, Highway Access, Private School, Public School
Utilities Available for Electric Range, for Electric Dryer, Washer Hookup
Roof Type Shingle
Total Parking Spaces 4
Garage No
Private Pool true
Building
Lot Description Wooded, Gentle Sloping, Level
Foundation Concrete Perimeter
Sewer Public Sewer
Water Public
Architectural Style Cape
Schools
Elementary Schools Clyde Brown
Middle Schools Mms
High Schools Mhs
Others
Acceptable Financing Contract
Listing Terms Contract
Read Less
Want to know what your home might be worth? Contact us for a FREE valuation!

Our team is ready to help you sell your home for the highest possible price ASAP
Bought with DEVELLIS DUGAN TEAM • Northeast Signature Properties, LLC
GET MORE INFORMATION

