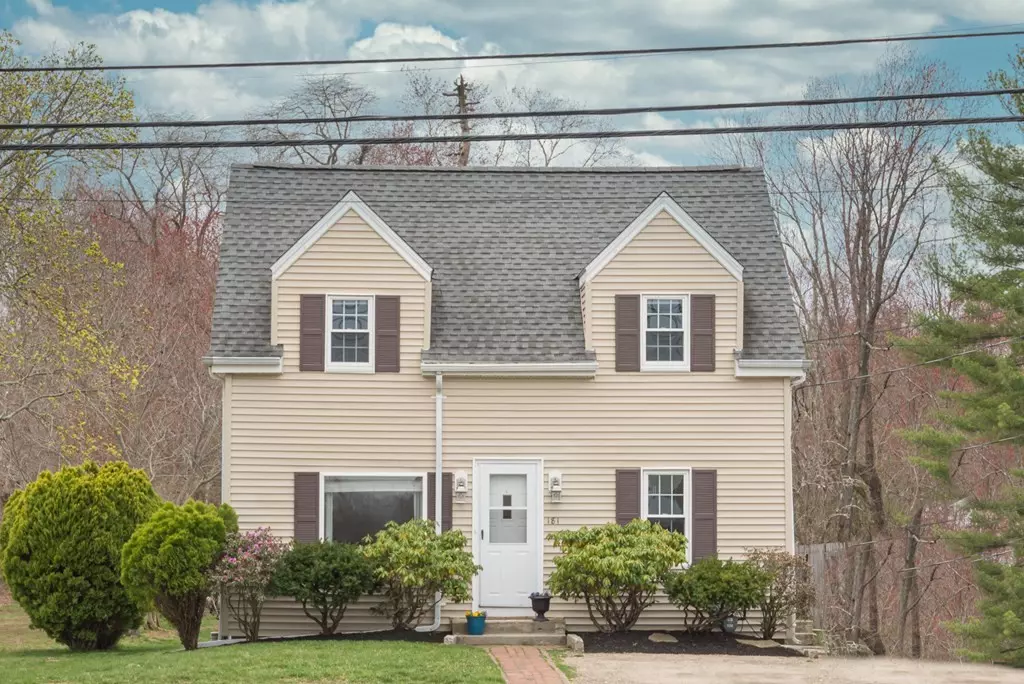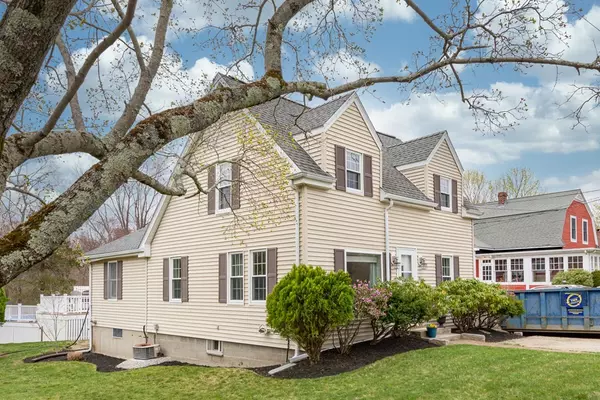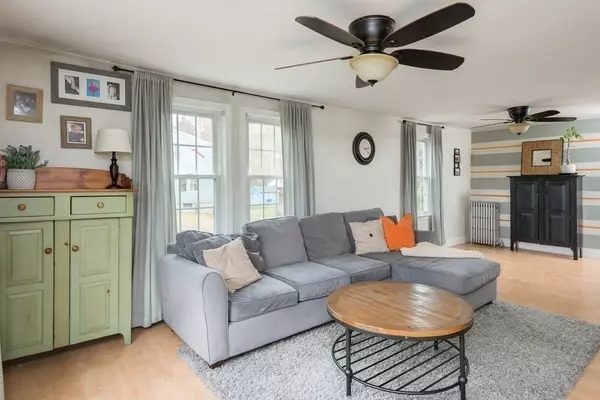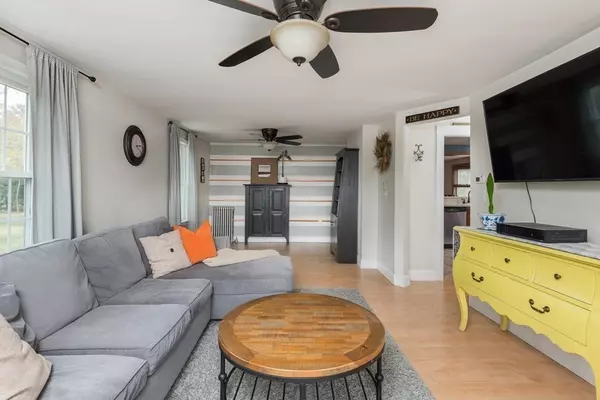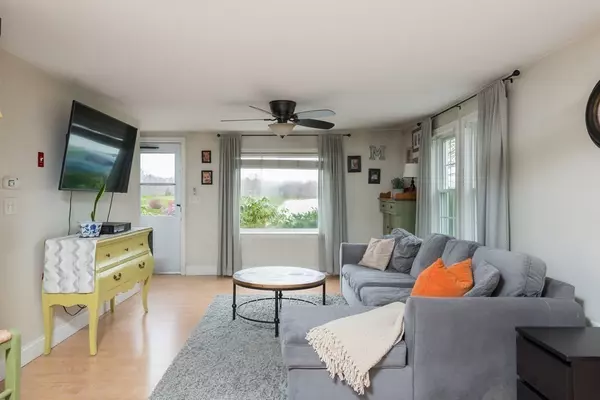$451,000
$399,000
13.0%For more information regarding the value of a property, please contact us for a free consultation.
181 Concord Street Rockland, MA 02370
3 Beds
1 Bath
1,700 SqFt
Key Details
Sold Price $451,000
Property Type Single Family Home
Sub Type Single Family Residence
Listing Status Sold
Purchase Type For Sale
Square Footage 1,700 sqft
Price per Sqft $265
Subdivision Located Across The Street From Harmon Golf Course
MLS Listing ID 72817865
Sold Date 07/23/21
Style Cape
Bedrooms 3
Full Baths 1
Year Built 1955
Annual Tax Amount $6,489
Tax Year 2021
Lot Size 8,712 Sqft
Acres 0.2
Property Description
Lovely Cape style home, located across the street from the well known Harmon Golf Club. This home is nicely laid out and styled, and features a great kitchen with stainless appliances, breakfast bar, and is open to the dining room with bay window. Off the dining area is a beautiful sunroom with vaulted ceiling, ceiling fan, and cozy gas fireplace. The first floor also features a large bedroom with double closet (could also serve as a playroom or family room), bright and spacious living room, and office. The second level has 2 nice size bedrooms with excellent closet space. The outdoor living space at this home is amazing and features a newly installed, composite deck that overlooks the meticulously landscaped backyard and new swimming pool. Here you are located just minutes to Route 3, and some of the South Shores best restaurants, shopping and more! OFFERS DUE MONDAY @ 2PM.
Location
State MA
County Plymouth
Zoning RESIDE
Direction Route 139 to Concord Street OR Summer Street to Concord Street
Rooms
Basement Full, Interior Entry, Bulkhead, Sump Pump
Primary Bedroom Level First
Dining Room Ceiling Fan(s), Flooring - Laminate, Window(s) - Bay/Bow/Box
Kitchen Flooring - Stone/Ceramic Tile, Breakfast Bar / Nook, Recessed Lighting, Stainless Steel Appliances
Interior
Interior Features Cathedral Ceiling(s), Vaulted Ceiling(s), Sun Room, Office
Heating Baseboard, Steam, Natural Gas
Cooling Other
Flooring Flooring - Laminate
Fireplaces Number 1
Laundry In Basement
Exterior
Exterior Feature Rain Gutters, Storage
Pool Above Ground
Community Features Public Transportation, Shopping, Park, Walk/Jog Trails, Golf, Bike Path, Highway Access, House of Worship, Public School
View Y/N Yes
View Scenic View(s)
Roof Type Shingle
Total Parking Spaces 4
Garage No
Private Pool true
Building
Foundation Concrete Perimeter
Sewer Public Sewer
Water Public
Schools
Elementary Schools Esten
Middle Schools John Rogers
High Schools Rockland High
Read Less
Want to know what your home might be worth? Contact us for a FREE valuation!

Our team is ready to help you sell your home for the highest possible price ASAP
Bought with Nichole Sliney Realty Team • Keller Williams Elite
GET MORE INFORMATION

