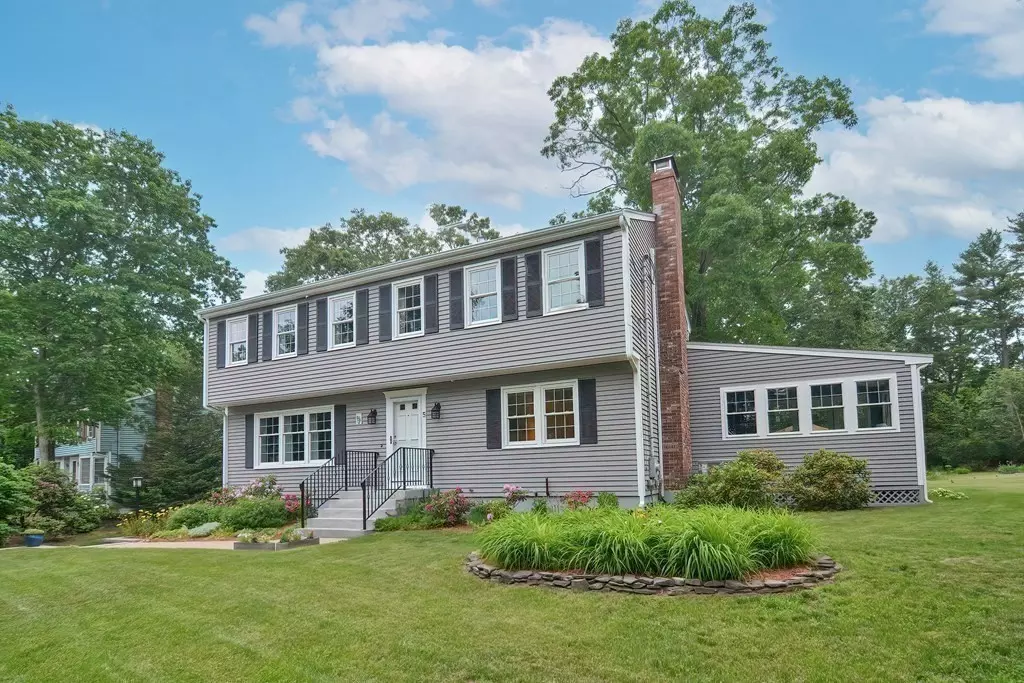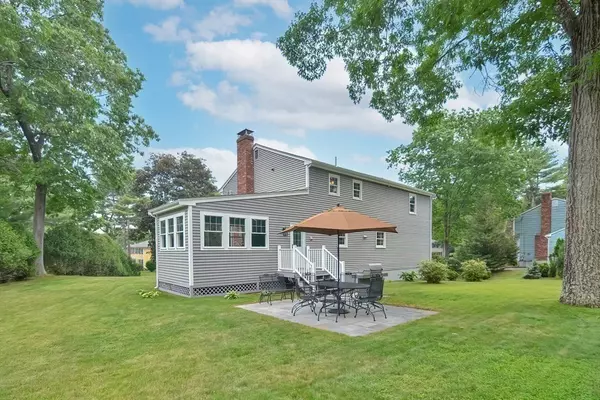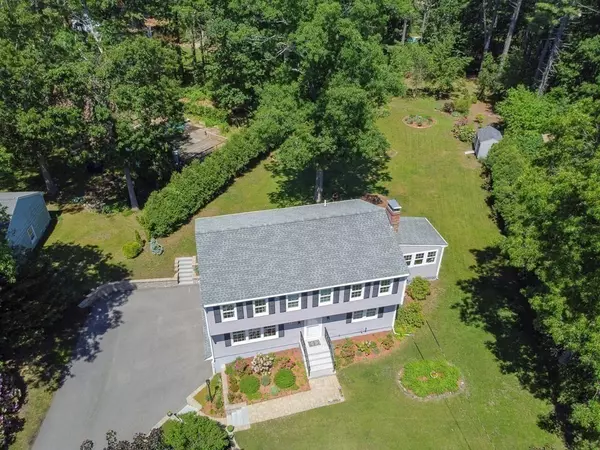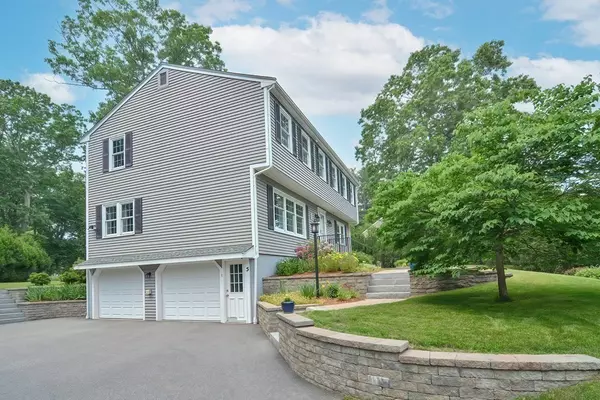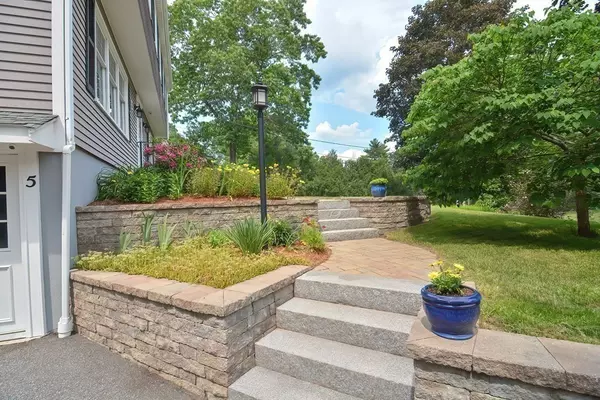$642,000
$599,000
7.2%For more information regarding the value of a property, please contact us for a free consultation.
5 Crestview Drive Millis, MA 02054
4 Beds
2.5 Baths
2,376 SqFt
Key Details
Sold Price $642,000
Property Type Single Family Home
Sub Type Single Family Residence
Listing Status Sold
Purchase Type For Sale
Square Footage 2,376 sqft
Price per Sqft $270
Subdivision Crestview Estates
MLS Listing ID 72847187
Sold Date 07/26/21
Style Colonial, Garrison
Bedrooms 4
Full Baths 2
Half Baths 1
Year Built 1976
Annual Tax Amount $8,674
Tax Year 2021
Lot Size 0.620 Acres
Acres 0.62
Property Description
Pride of ownership shows in this METICULOUSLY MAINTAINED, MOVE-IN READY renovated colonial in desirable Crestview Estates. Beautifully sited on a stunning lot, the property features a private park-like backyard with an expansive lawn bordered by perennial gardens & a bluestone patio leading to the sunroom addition designed for indoor/outdoor entertaining. Walls of windows embrace the light & the view, making this also an ideal room to work, play, work out or just relax. The entrance, accented by retaining walls, a brick walk & granite steps sets the stage for this pristine, picture perfect home. Oversized windows, french doors & maple floors grace the spacious open living & dining room; a fireplace warms the front-to-back family room & custom cabinetry w/peninsula seating complements the inviting kitchen. Large bedrooms w/hardwood floors include a primary suite w/double closets & gorgeous new tile shower. Millis enjoys an award-winning school system w/language immersion. WELCOME HOME!
Location
State MA
County Norfolk
Zoning R-S
Direction Rt 109 to Dover Road to Crestview. Convenient to the town center, commuter rail & major routes.
Rooms
Family Room Flooring - Hardwood, Chair Rail
Basement Partial, Interior Entry, Garage Access
Primary Bedroom Level Second
Dining Room Flooring - Hardwood, French Doors, Wainscoting, Crown Molding
Kitchen Flooring - Stone/Ceramic Tile, Countertops - Stone/Granite/Solid, French Doors, Recessed Lighting, Peninsula
Interior
Interior Features Closet, Ceiling Fan(s), Ceiling - Vaulted, Closet/Cabinets - Custom Built, Recessed Lighting, Entrance Foyer, Sun Room, High Speed Internet, Other
Heating Baseboard, Oil
Cooling Central Air
Flooring Tile, Hardwood, Flooring - Stone/Ceramic Tile
Fireplaces Number 1
Fireplaces Type Family Room
Appliance Range, Dishwasher, Refrigerator, Washer, Dryer, Water Treatment, Range Hood, Other, Oil Water Heater, Tank Water Heater, Water Heater, Utility Connections for Electric Range, Utility Connections for Electric Oven, Utility Connections for Electric Dryer
Laundry Electric Dryer Hookup, Washer Hookup, First Floor
Exterior
Exterior Feature Rain Gutters, Storage, Professional Landscaping, Garden, Stone Wall, Other
Garage Spaces 2.0
Community Features Public Transportation, Shopping, Tennis Court(s), Park, Walk/Jog Trails, Stable(s), Conservation Area, House of Worship, Public School
Utilities Available for Electric Range, for Electric Oven, for Electric Dryer, Washer Hookup, Generator Connection
Roof Type Shingle
Total Parking Spaces 6
Garage Yes
Building
Lot Description Wooded, Level
Foundation Concrete Perimeter
Sewer Private Sewer
Water Public
Architectural Style Colonial, Garrison
Schools
Elementary Schools Clyde Brown
Middle Schools Millis Middle
High Schools Blue Ribbon Mhs
Others
Acceptable Financing Contract
Listing Terms Contract
Read Less
Want to know what your home might be worth? Contact us for a FREE valuation!

Our team is ready to help you sell your home for the highest possible price ASAP
Bought with Katelyn E. Sullivan • Coldwell Banker Realty - Framingham
GET MORE INFORMATION

