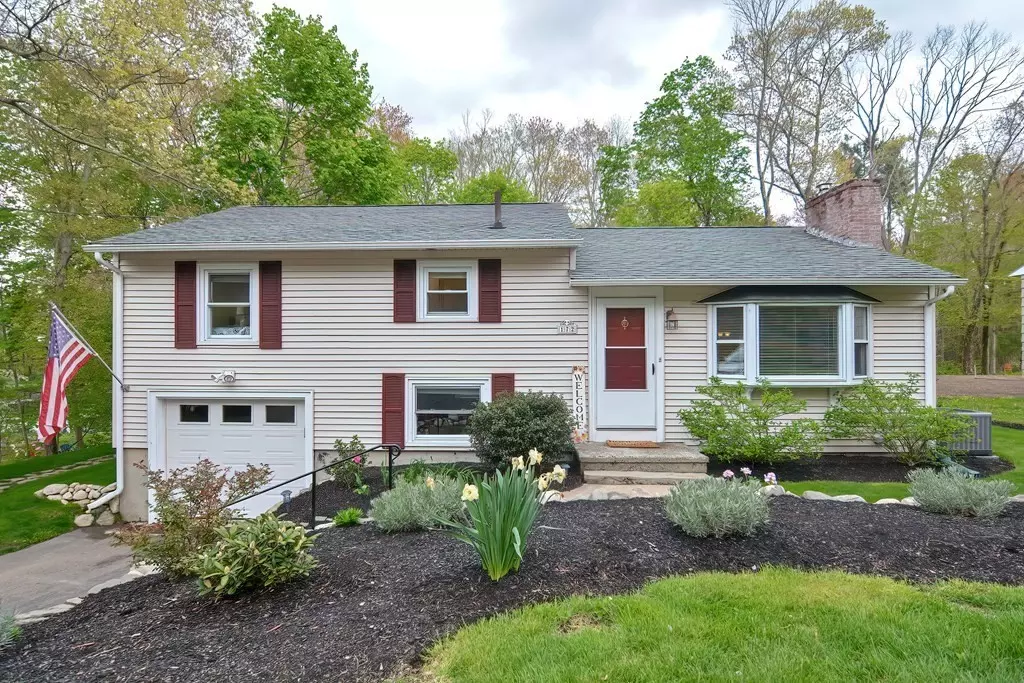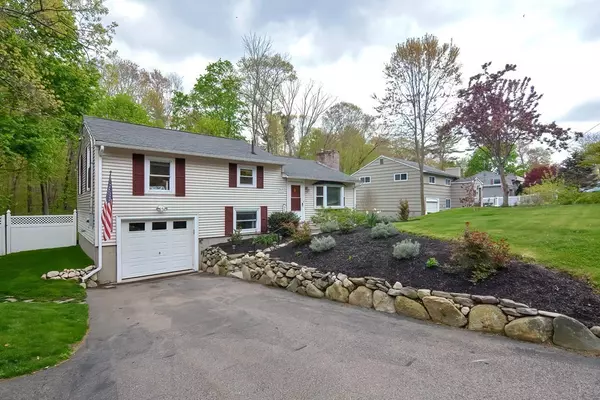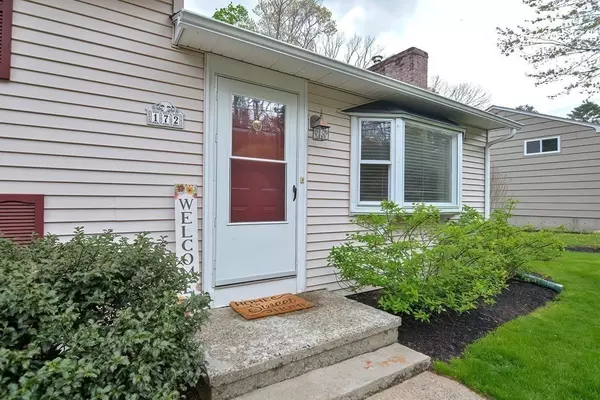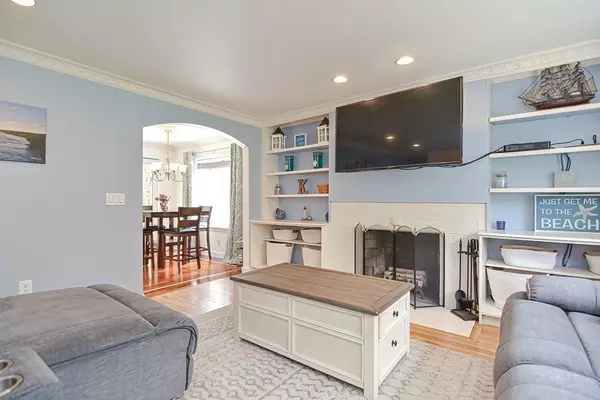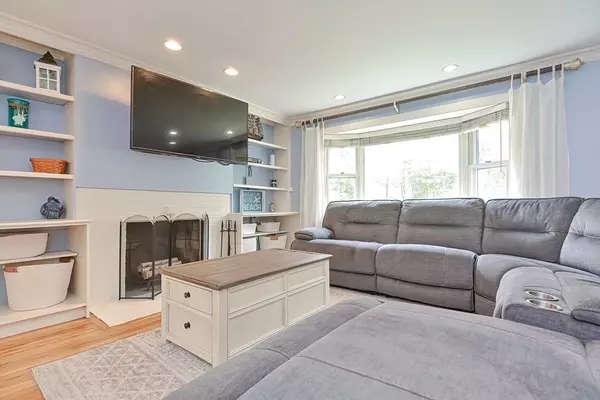$466,000
$399,900
16.5%For more information regarding the value of a property, please contact us for a free consultation.
172 Pleasant St Millis, MA 02054
3 Beds
1 Bath
1,158 SqFt
Key Details
Sold Price $466,000
Property Type Single Family Home
Sub Type Single Family Residence
Listing Status Sold
Purchase Type For Sale
Square Footage 1,158 sqft
Price per Sqft $402
MLS Listing ID 72829349
Sold Date 06/25/21
Bedrooms 3
Full Baths 1
HOA Y/N false
Year Built 1959
Annual Tax Amount $6,223
Tax Year 2021
Lot Size 0.310 Acres
Acres 0.31
Property Description
**MULTIPLE OFFERS HIGHEST AND BEST BY SAT AT 7PM** Gorgeous landscaping may be the first thing you notice when you pull up to this well cared for home, but the attention to detail doesn't stop there. Come through the front door and feel the cozy comfort of the bright living room with a wood burning fireplace. The ample kitchen is enjoyable to be in, with the granite countertops, bright cabinetry and updated backsplash. Sip your morning coffee overlooking the peaceful backyard space, or step through the sliding door to enjoy the view of McCarthy Pond from your large patio. The bedrooms and bath are just 5 steps up to the second level, all rooms have fresh paint and are move in ready. Downstairs you will find a great space for a home office, a playroom, a home gym (let your imagination wander). From the downstairs there is access to the backyard or garage. New oil tank & HW heater 2017, Energy Efficient AC & Furnace 2018, MassSave compliant insulation 2019. **OPEN HOUSE SAT 12-3PM**
Location
State MA
County Norfolk
Zoning RS
Direction Village to Pleasant
Rooms
Basement Partial, Crawl Space, Finished, Concrete
Primary Bedroom Level Second
Kitchen Flooring - Hardwood, Dining Area, Countertops - Stone/Granite/Solid, Exterior Access, Slider, Lighting - Overhead, Crown Molding
Interior
Interior Features Central Vacuum, High Speed Internet
Heating Forced Air, Oil, ENERGY STAR Qualified Equipment
Cooling Central Air, ENERGY STAR Qualified Equipment
Flooring Wood, Tile, Hardwood
Fireplaces Number 1
Appliance Range, Microwave, Refrigerator, ENERGY STAR Qualified Dishwasher, Washer/Dryer, Electric Water Heater, Plumbed For Ice Maker, Utility Connections for Electric Range, Utility Connections for Electric Dryer
Laundry Electric Dryer Hookup, In Basement, Washer Hookup
Exterior
Exterior Feature Rain Gutters, Storage
Garage Spaces 1.0
Fence Fenced/Enclosed, Fenced
Community Features Public Transportation, Shopping, Park, Walk/Jog Trails, Stable(s), Golf, Conservation Area, Highway Access, House of Worship, Public School, T-Station
Utilities Available for Electric Range, for Electric Dryer, Washer Hookup, Icemaker Connection
Roof Type Shingle
Total Parking Spaces 5
Garage Yes
Building
Foundation Concrete Perimeter, Irregular
Sewer Private Sewer
Water Public
Schools
Elementary Schools Clyde F Brown
Middle Schools Millis Middle
High Schools Millis H S
Others
Senior Community false
Acceptable Financing Contract
Listing Terms Contract
Read Less
Want to know what your home might be worth? Contact us for a FREE valuation!

Our team is ready to help you sell your home for the highest possible price ASAP
Bought with Francine Jeffers • Kelley & Rege Properties, Inc.
GET MORE INFORMATION

