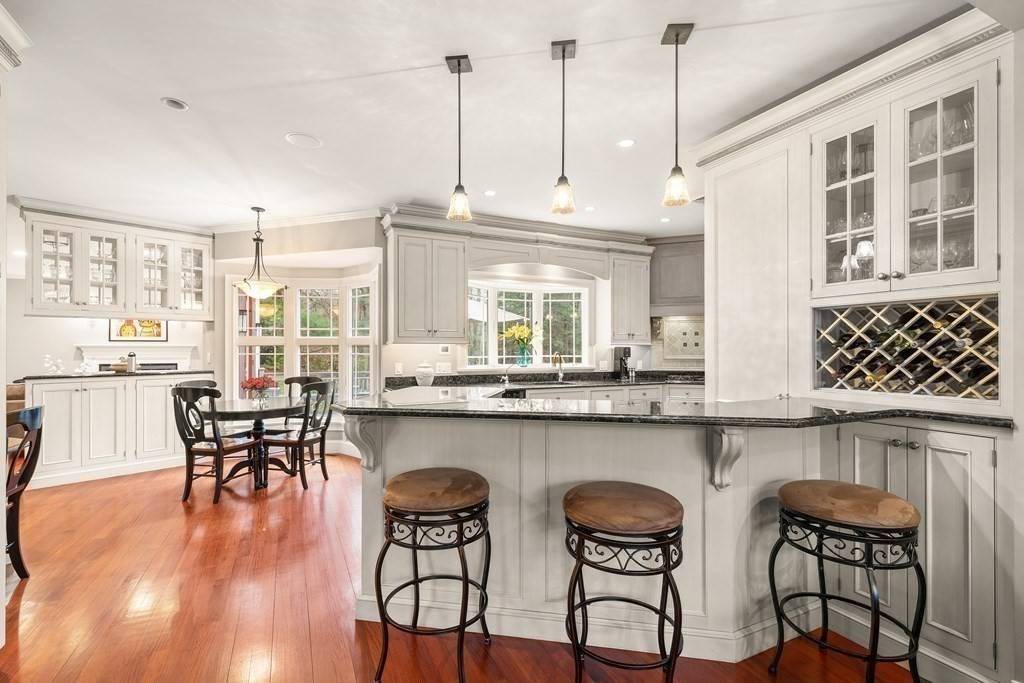$1,180,000
$950,000
24.2%For more information regarding the value of a property, please contact us for a free consultation.
14 Sentry Hill Rd Sharon, MA 02067
4 Beds
3 Baths
3,424 SqFt
Key Details
Sold Price $1,180,000
Property Type Single Family Home
Sub Type Single Family Residence
Listing Status Sold
Purchase Type For Sale
Square Footage 3,424 sqft
Price per Sqft $344
Subdivision West Ridge Estates
MLS Listing ID 72814843
Sold Date 07/01/21
Style Colonial, Contemporary
Bedrooms 4
Full Baths 2
Half Baths 2
HOA Y/N false
Year Built 1985
Annual Tax Amount $16,399
Tax Year 2021
Lot Size 0.920 Acres
Acres 0.92
Property Sub-Type Single Family Residence
Property Description
BREATHTAKING and STUNNING ONE-OF-A-KIND CUSTOM CONTEMPORARY COLONIAL in DESIRABLE WEST RIDGE ESTATES! 3424 SQ FT PLUS 900 SQ FT in REMODELED BASEMENT. 2 STORY FOYER w/ Skylight & GRAND STAIRCASE. 9 ft ceilings on 1st floor. OPEN FLOOR PLAN, BEAUTIFUL HARDWOOD FLOORS THROUGHOUT. FABULOUS GOURMET KITCHEN w/ Double Oven, Subzero Refrig, Miele DW & New GAS COOKTOP & VENT. GRANITE COUNTERTOPS with 2 separate islands, & LARGE EATING Area. FAMILY ROOM w/ Gas FP and Wall of Glass leads to Wrap Around Trex Deck, Awning and YARD w/ TREE HOUSE! Dining Room, Living Room, Study/Office and another Room for Office or space for Short-Term or Long-Term Guests w/ separate entrance & 2 half baths round out the 1st floor. 2ND FLOOR: MASTER BEDROOM SUITE w/ 10' Tray Ceiling, GAS FP, w/ LUXURIOUS 15' x 9' BATH w/ double vanity, SOAKING TUB & LARGE tiled shower. HUGE 14' x 9' Custom Closet. 3 addl bedrooms w/ hardwood & custom closets. Sewing room & 2ND FLOOR LAUNDRY. SHOWINGS BEGIN SAT. BY APPT
Location
State MA
County Norfolk
Zoning res
Direction Wilshire to Partridge Hill to Sentry Hill
Rooms
Family Room Flooring - Hardwood, Window(s) - Picture, Deck - Exterior, Exterior Access, Open Floorplan, Recessed Lighting, Slider, Crown Molding
Basement Full, Partially Finished, Interior Entry, Garage Access
Primary Bedroom Level Second
Dining Room Flooring - Hardwood, Window(s) - Bay/Bow/Box, Open Floorplan, Recessed Lighting
Kitchen Closet/Cabinets - Custom Built, Flooring - Hardwood, Window(s) - Bay/Bow/Box, Dining Area, Pantry, Countertops - Stone/Granite/Solid, Countertops - Upgraded, Kitchen Island, Breakfast Bar / Nook, Cabinets - Upgraded, Deck - Exterior, Open Floorplan, Recessed Lighting, Stainless Steel Appliances, Lighting - Pendant, Crown Molding
Interior
Interior Features Bathroom - Half, Cathedral Ceiling(s), Closet/Cabinets - Custom Built, Recessed Lighting, Office, Study, Play Room, Bathroom, Wired for Sound
Heating Forced Air, Electric Baseboard, Natural Gas
Cooling Central Air, Whole House Fan
Flooring Tile, Hardwood, Flooring - Hardwood, Flooring - Stone/Ceramic Tile
Fireplaces Number 2
Fireplaces Type Dining Room, Family Room, Master Bedroom
Appliance Oven, Dishwasher, Microwave, Countertop Range, Refrigerator, Washer, Dryer, Water Treatment, Range Hood, Water Softener, Electric Water Heater, Tank Water Heaterless, Plumbed For Ice Maker, Utility Connections for Gas Range, Utility Connections for Electric Oven, Utility Connections for Gas Dryer, Utility Connections Outdoor Gas Grill Hookup
Laundry Second Floor, Washer Hookup
Exterior
Exterior Feature Storage, Professional Landscaping, Sprinkler System
Garage Spaces 2.0
Fence Invisible
Community Features Public Transportation, Shopping, Park, Golf, Private School, Public School, T-Station
Utilities Available for Gas Range, for Electric Oven, for Gas Dryer, Washer Hookup, Icemaker Connection, Outdoor Gas Grill Hookup
Waterfront Description Beach Front, Lake/Pond, Beach Ownership(Public)
Roof Type Shingle
Total Parking Spaces 6
Garage Yes
Building
Lot Description Cul-De-Sac, Wooded, Cleared, Level
Foundation Concrete Perimeter
Sewer Private Sewer
Water Public, Other
Architectural Style Colonial, Contemporary
Schools
Elementary Schools East Elementary
Middle Schools Sharon Middle
High Schools Sharon High
Others
Senior Community false
Read Less
Want to know what your home might be worth? Contact us for a FREE valuation!

Our team is ready to help you sell your home for the highest possible price ASAP
Bought with Remmes & Co. Team • Coldwell Banker Realty - Boston
GET MORE INFORMATION





