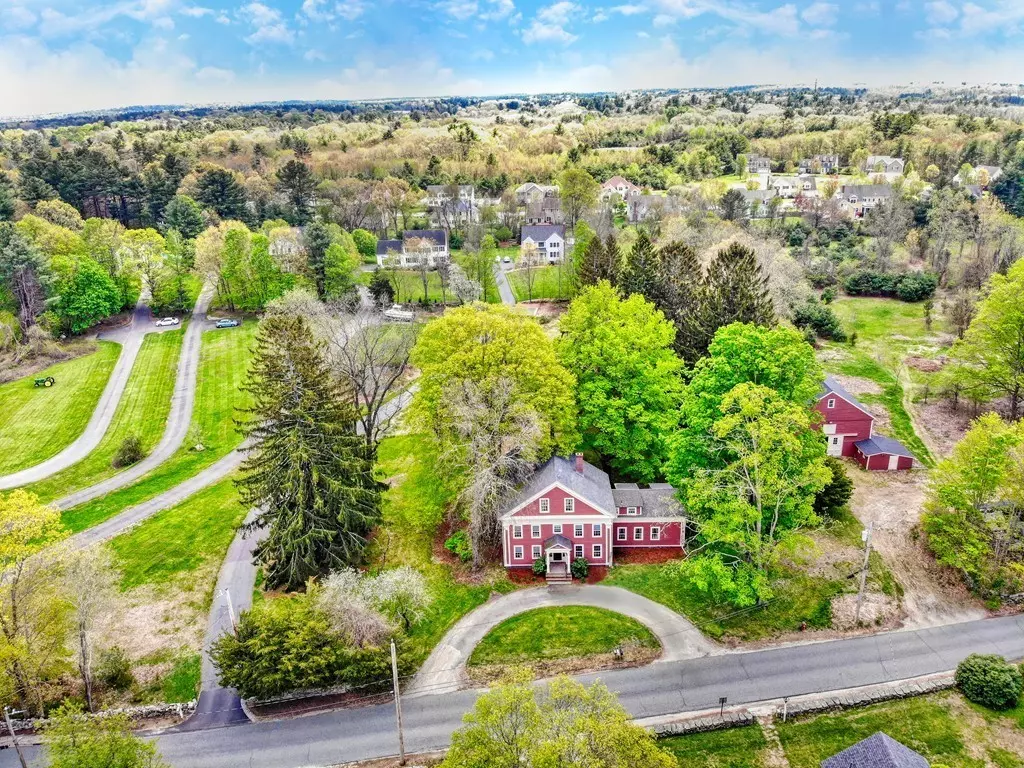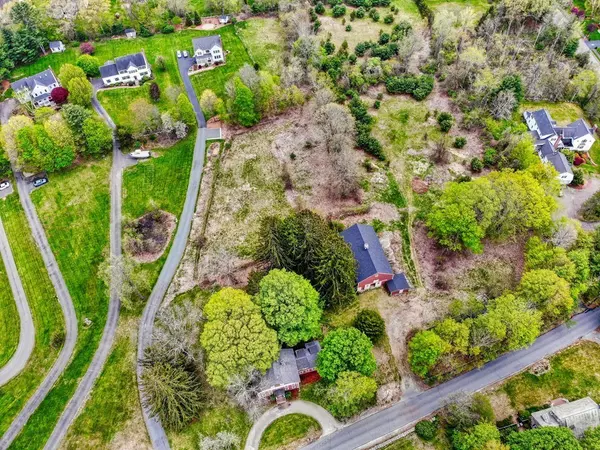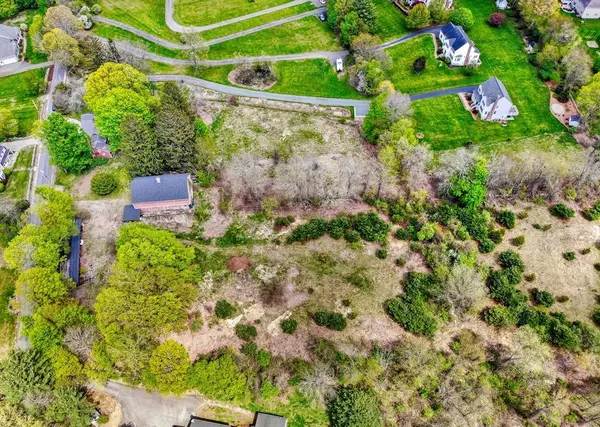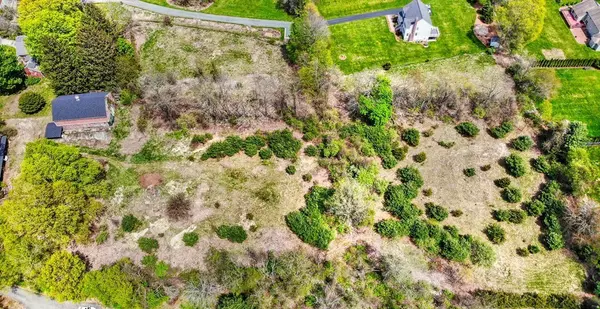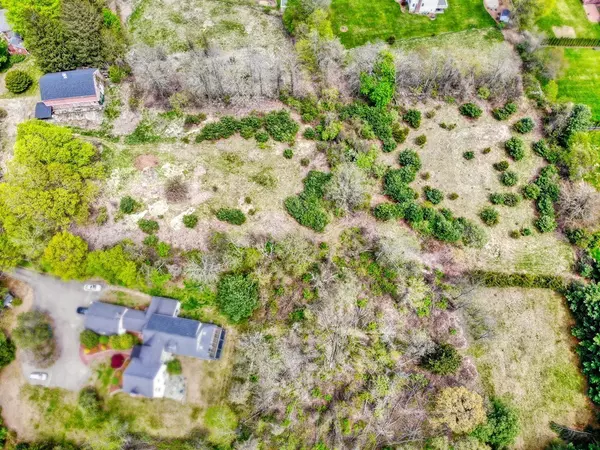$1,045,000
$1,085,000
3.7%For more information regarding the value of a property, please contact us for a free consultation.
227 Causeway St. Lots 1-4 Millis, MA 02054
5 Beds
3.5 Baths
3,484 SqFt
Key Details
Sold Price $1,045,000
Property Type Single Family Home
Sub Type Single Family Residence
Listing Status Sold
Purchase Type For Sale
Square Footage 3,484 sqft
Price per Sqft $299
MLS Listing ID 72778812
Sold Date 06/24/21
Style Antique, Farmhouse
Bedrooms 5
Full Baths 3
Half Baths 1
HOA Y/N false
Year Built 1809
Annual Tax Amount $16,363
Tax Year 2020
Lot Size 5.010 Acres
Acres 5.01
Property Description
Additional lot awaiting approval to be added to already approved 3 lot subdivision. Build on over 5 acres plus the existing Antique home which has three levels of living space and includes a six stall two story barn. Home can be renovated or added as yet another lot. This land is level and flat with plenty of natural landscape and gorgeous trees to only enhance its desirability. The approved subdivision known as Rivendell Woods, can either offer a cul-de-sac town road or shared driveway. Property has been engineered and perced. Utilities and water are at street by main house and ready to connect. Home and barn are being sold "As Is" yet offers old world charm with ample space, high ceilings, unique flooring, and other features that are hard to replicate. Location is 30 miles from downtown Boston and close to Medfield and Sherborn. Many possibilities exist with this unique piece of property.. Beautiful area, highly desired location and scenic road.
Location
State MA
County Norfolk
Zoning Res/Agr
Direction Main Street (Rte 109) or Auburn Road to Ridge Street to Scenic Causeway Street
Rooms
Family Room Flooring - Hardwood, Exterior Access, Recessed Lighting
Basement Full, Walk-Out Access, Interior Entry, Concrete, Unfinished
Primary Bedroom Level Second
Dining Room Beamed Ceilings, Flooring - Hardwood, Window(s) - Bay/Bow/Box, Exterior Access
Kitchen Ceiling Fan(s), Flooring - Stone/Ceramic Tile, Pantry, Countertops - Stone/Granite/Solid, Kitchen Island, Recessed Lighting, Stainless Steel Appliances
Interior
Interior Features Closet/Cabinets - Custom Built, Crown Molding, Closet, Bathroom - Full, Closet - Cedar, Study, Foyer, Bathroom, Play Room, Office, High Speed Internet
Heating Hot Water, Steam, Oil, Fireplace
Cooling None
Flooring Wood, Tile, Flooring - Hardwood, Flooring - Stone/Ceramic Tile, Flooring - Wood
Fireplaces Number 2
Fireplaces Type Living Room
Appliance Range, Dishwasher, Oil Water Heater, Tank Water Heater, Utility Connections for Gas Range, Utility Connections for Electric Oven, Utility Connections for Electric Dryer
Laundry Flooring - Wood, Second Floor, Washer Hookup
Exterior
Exterior Feature Rain Gutters
Community Features Shopping, Walk/Jog Trails, Stable(s), Golf, House of Worship, Public School, Other
Utilities Available for Gas Range, for Electric Oven, for Electric Dryer, Washer Hookup
Roof Type Shingle
Total Parking Spaces 10
Garage Yes
Building
Lot Description Level, Other
Foundation Stone
Sewer Private Sewer
Water Public
Architectural Style Antique, Farmhouse
Schools
Elementary Schools Clyde F. Brown
Middle Schools Millis Middle
High Schools Millis High
Others
Senior Community false
Read Less
Want to know what your home might be worth? Contact us for a FREE valuation!

Our team is ready to help you sell your home for the highest possible price ASAP
Bought with John Oliveira • Compass
GET MORE INFORMATION

