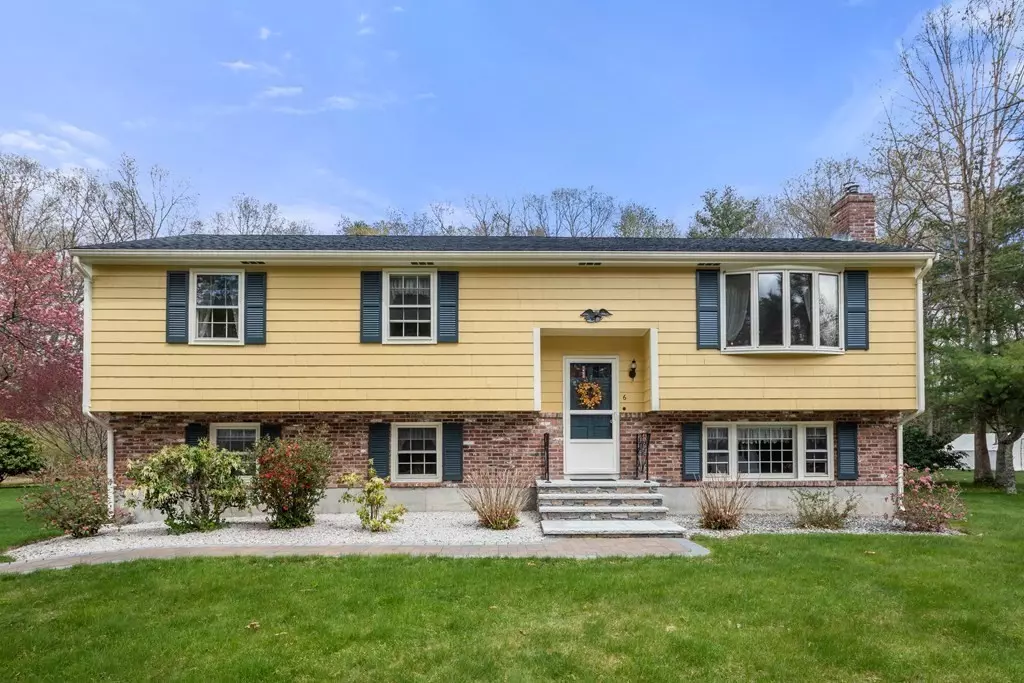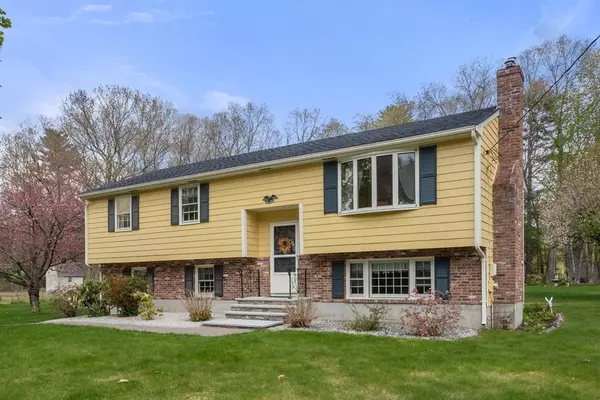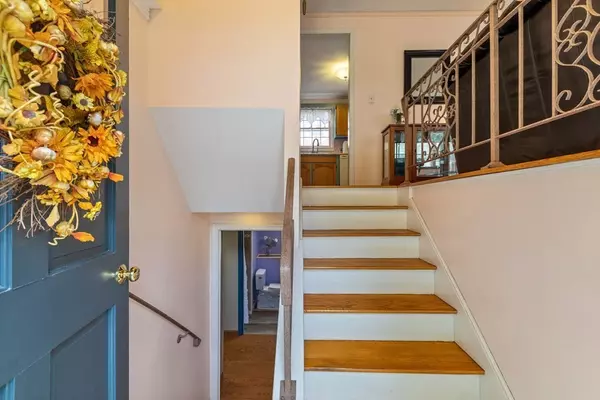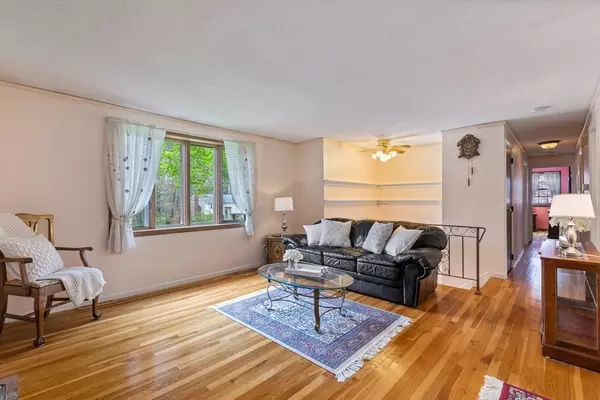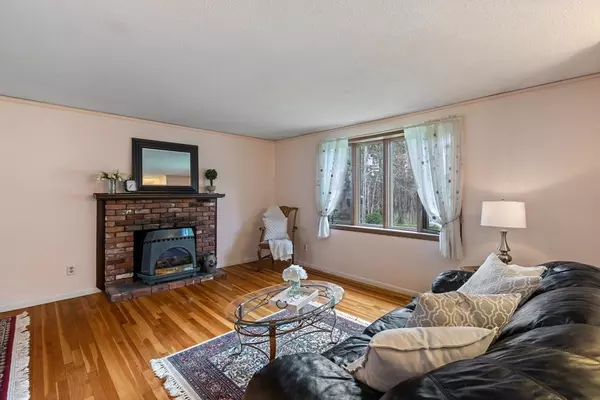$550,000
$489,900
12.3%For more information regarding the value of a property, please contact us for a free consultation.
6 Lexington Lane Millis, MA 02054
3 Beds
2 Baths
1,848 SqFt
Key Details
Sold Price $550,000
Property Type Single Family Home
Sub Type Single Family Residence
Listing Status Sold
Purchase Type For Sale
Square Footage 1,848 sqft
Price per Sqft $297
Subdivision Desirable - Flint Locke Acres
MLS Listing ID 72827374
Sold Date 06/28/21
Bedrooms 3
Full Baths 2
Year Built 1972
Annual Tax Amount $7,779
Tax Year 2021
Lot Size 0.580 Acres
Acres 0.58
Property Description
Desirable Flint Locke Acres Neighborhood! Well maintained home set on a gorgeous nice sized lot adorned w/beautiful pear, maple, cherry trees & beautiful flowering plants that will make you fall in love with the yard. Gleaming hardwood flooring on the main level in the open floor plan dining room, living room w/fireplace as well as the hall and three spacious bedrooms. The main level is also highlighted by a full bathroom, kitchen w/decorative tile flooring & access to the deck. The lower level features an office, a spacious family room with built-ins, an updated bathroom with tiled shower, laundry room as well as a large storage area w/French doors & a walk out to the backyard patio. Enjoy summers on the deck overlooking the beautiful large backyard that also features a garden area and shed. Some other features include a younger roof, newer stainless steel range in the kitchen, natural gas heat on the main level, town water & sewer. Great commuter location & Award Winning Schools!
Location
State MA
County Norfolk
Zoning R-S
Direction Rte 109(Main St) to Hammond Right onto Farm then Left onto Ticonderoga then Right onto Lexington Ln
Rooms
Family Room Closet/Cabinets - Custom Built, Flooring - Wood
Basement Full, Partially Finished, Walk-Out Access, Interior Entry, Sump Pump
Primary Bedroom Level First
Dining Room Flooring - Hardwood, Open Floorplan
Kitchen Flooring - Stone/Ceramic Tile, Deck - Exterior, Open Floorplan
Interior
Interior Features Home Office, Foyer, Other
Heating Forced Air, Electric Baseboard, Natural Gas
Cooling None
Flooring Tile, Vinyl, Carpet, Laminate, Hardwood, Flooring - Wall to Wall Carpet
Fireplaces Number 1
Fireplaces Type Living Room
Appliance Range, Dishwasher, Microwave, Dryer, Tank Water Heater, Utility Connections for Gas Range, Utility Connections for Gas Dryer
Laundry Closet/Cabinets - Custom Built, Gas Dryer Hookup, Washer Hookup
Exterior
Exterior Feature Rain Gutters, Storage, Garden
Community Features Shopping, Park, House of Worship, Public School
Utilities Available for Gas Range, for Gas Dryer, Washer Hookup
Roof Type Shingle
Total Parking Spaces 4
Garage No
Building
Lot Description Wooded
Foundation Concrete Perimeter
Sewer Public Sewer
Water Public
Schools
Elementary Schools Clyde Brown
Middle Schools Millis Middle
High Schools Millis High
Others
Senior Community false
Acceptable Financing Contract
Listing Terms Contract
Read Less
Want to know what your home might be worth? Contact us for a FREE valuation!

Our team is ready to help you sell your home for the highest possible price ASAP
Bought with Lorraine Kuney • RE/MAX Executive Realty
GET MORE INFORMATION

