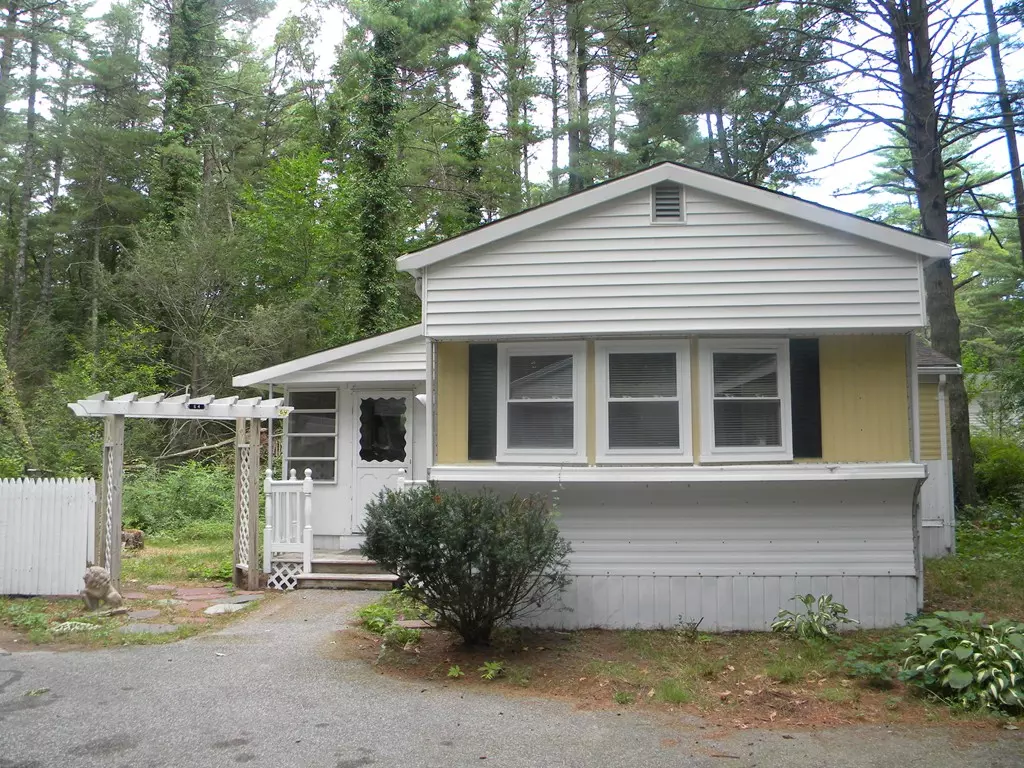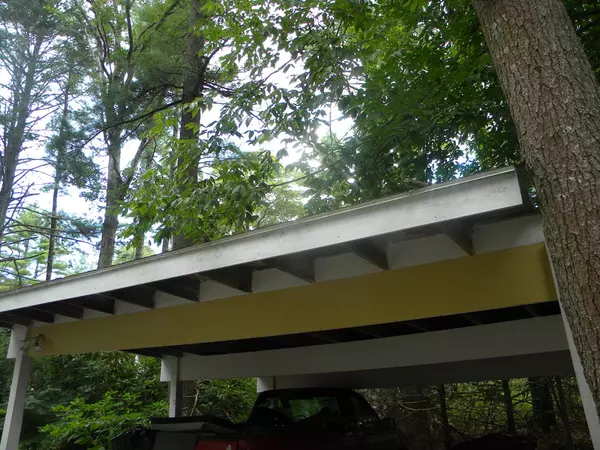$77,500
$85,000
8.8%For more information regarding the value of a property, please contact us for a free consultation.
64 Maplewood Drive Halifax, MA 02338
2 Beds
1 Bath
1,300 SqFt
Key Details
Sold Price $77,500
Property Type Mobile Home
Sub Type Mobile Home
Listing Status Sold
Purchase Type For Sale
Square Footage 1,300 sqft
Price per Sqft $59
MLS Listing ID 72374031
Sold Date 10/16/18
Bedrooms 2
Full Baths 1
HOA Y/N true
Year Built 1976
Lot Size 435 Sqft
Acres 0.01
Property Description
Welcome to Maplewood! Drive down your driveway to your home on a RETREAT LOT backing up to CONSERVATION LAND, plenty of parking including a TWO car carport! Upon entering, hang up your coat, take off your shoes and place into a coat closet next to the entrance. Your kitchen, dining area has plenty of space for a large table. DOWNSIZE?? Not with all the cabinet and closet space throughout this home. Oversized Living Room with 8 x 12 extension. There are two bedrooms. This home is a 14' wide that allows full sized washing machine and dryer to be located in the hallway which allows more space in the bathroom. There is a partially unfinished room (9 x 20) which needs ceiling and flooring of your choice. Home is freshly painted inside, power washed outside, and needs very little. Put in some carpet or laminate flooring of your choice and MOVE IN!! LIVE COMFORTABLY!! Financing could be available. Contact us for information.
Location
State MA
County Plymouth
Direction Off 106, Turn left on Sycamore, turn immediately to the right onto Maplewood Drive.
Interior
Heating Forced Air, Propane
Cooling Window Unit(s)
Flooring Laminate
Appliance Range, Microwave, Refrigerator, Washer, Electric Water Heater, Utility Connections for Gas Range
Exterior
Community Features Public Transportation, Shopping, Golf, T-Station
Utilities Available for Gas Range
Waterfront Description Beach Front, Lake/Pond, 3/10 to 1/2 Mile To Beach, Beach Ownership(Public)
Roof Type Shingle
Total Parking Spaces 2
Garage No
Building
Lot Description Wooded
Foundation Block
Sewer Private Sewer
Water Public
Others
Senior Community true
Acceptable Financing Contract
Listing Terms Contract
Read Less
Want to know what your home might be worth? Contact us for a FREE valuation!

Our team is ready to help you sell your home for the highest possible price ASAP
Bought with Charles Brine • Simply SSR Elite
GET MORE INFORMATION





