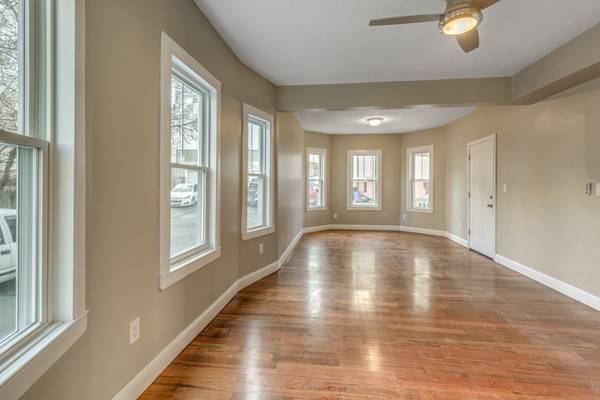$933,200
$965,000
3.3%For more information regarding the value of a property, please contact us for a free consultation.
78 Wyeth St Malden, MA 02148
6 Beds
3 Baths
3,141 SqFt
Key Details
Sold Price $933,200
Property Type Multi-Family
Sub Type 3 Family
Listing Status Sold
Purchase Type For Sale
Square Footage 3,141 sqft
Price per Sqft $297
MLS Listing ID 72432955
Sold Date 05/08/19
Bedrooms 6
Full Baths 3
Year Built 1900
Annual Tax Amount $7,259
Tax Year 2018
Lot Size 2,178 Sqft
Acres 0.05
Property Sub-Type 3 Family
Property Description
TURN KEY!! Just completely renovated Philadelphia style 3 family home located .7 from Malden Ctr "T" Station Orange line. All separate utilities, gas heat and new gas hot water heaters, newly added central air, new windows, new kitchens with all new appliances including refrigerators and baths all with beautiful neutral colors and gleaming hardwood floors. 1st floor foyer washer and dryer connection. All there is to do is move right in and start collecting rents.
Location
State MA
County Middlesex
Zoning ResA
Direction Google Map address 78 Wyeth Street Malden MA 02148
Rooms
Basement Full, Interior Entry, Sump Pump, Dirt Floor, Concrete, Unfinished
Interior
Interior Features Unit 1(Ceiling Fans, Philadelphia, Stone/Granite/Solid Counters, Upgraded Cabinets, Upgraded Countertops, Bathroom With Tub & Shower, Programmable Thermostat), Unit 2(Ceiling Fans, Philadelphia, Stone/Granite/Solid Counters, Upgraded Cabinets, Upgraded Countertops, Bathroom With Tub & Shower, Open Floor Plan, Programmable Thermostat), Unit 3(Ceiling Fans, Philadelphia, Stone/Granite/Solid Counters, Upgraded Cabinets, Upgraded Countertops, Bathroom With Tub & Shower, Programmable Thermostat), Unit 1 Rooms(Living Room, Dining Room, Kitchen), Unit 2 Rooms(Living Room, Kitchen, Family Room), Unit 3 Rooms(Living Room, Dining Room, Kitchen, Mudroom)
Heating Unit 1(Forced Air, Gas), Unit 2(Forced Air, Gas), Unit 3(Forced Air, Gas)
Cooling Unit 1(Central Air), Unit 2(Central Air), Unit 3(Central Air)
Flooring Wood, Tile, Unit 1(undefined), Unit 2(Tile Floor, Hardwood Floors), Unit 3(Tile Floor, Hardwood Floors)
Appliance Unit 1(Range, Dishwasher, Microwave, Refrigerator, Refrigerator - ENERGY STAR, Dishwasher - ENERGY STAR, Range - ENERGY STAR), Unit 2(Range, Dishwasher, Microwave, Refrigerator, Refrigerator - ENERGY STAR, Dishwasher - ENERGY STAR, Range - ENERGY STAR), Unit 3(Range, Dishwasher, Microwave, Refrigerator, Refrigerator - ENERGY STAR, Dishwasher - ENERGY STAR, Range - ENERGY STAR), Gas Water Heater, Utility Connections for Gas Range
Laundry Washer & Dryer Hookup
Exterior
Exterior Feature Rain Gutters
Community Features Public Transportation, Shopping, T-Station
Utilities Available for Gas Range
Roof Type Rubber
Total Parking Spaces 2
Garage No
Building
Lot Description Corner Lot
Story 6
Foundation Stone
Sewer Public Sewer
Water Public
Others
Senior Community false
Read Less
Want to know what your home might be worth? Contact us for a FREE valuation!

Our team is ready to help you sell your home for the highest possible price ASAP
Bought with John Woodman • AA Premier Properties, LLC
GET MORE INFORMATION





