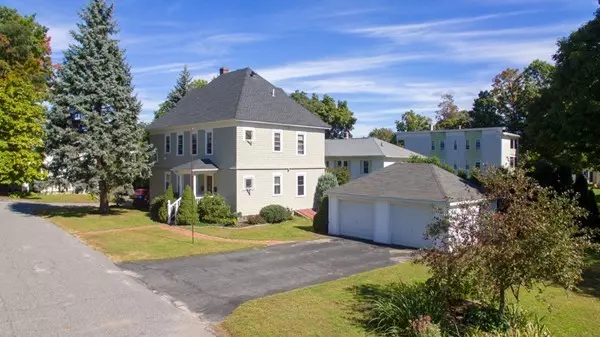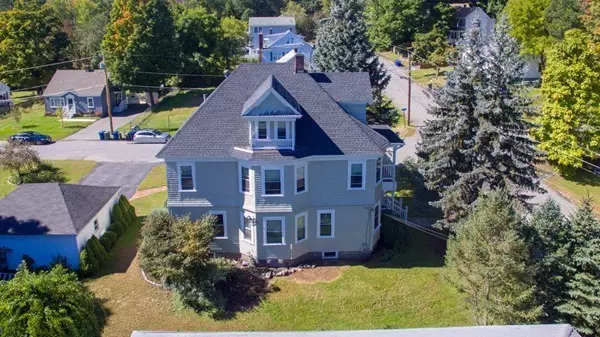$320,000
$314,900
1.6%For more information regarding the value of a property, please contact us for a free consultation.
24 Newton St Leominster, MA 01453
6 Beds
2 Baths
2,848 SqFt
Key Details
Sold Price $320,000
Property Type Multi-Family
Sub Type Multi Family
Listing Status Sold
Purchase Type For Sale
Square Footage 2,848 sqft
Price per Sqft $112
MLS Listing ID 72402619
Sold Date 11/09/18
Bedrooms 6
Full Baths 2
Year Built 1896
Annual Tax Amount $4,572
Tax Year 2018
Lot Size 0.260 Acres
Acres 0.26
Property Description
Pristine condition - move right in - do nothing! Exceptional quality/detail in desirable West side neighborhood on corner lot located on "double" dead end streets! Deleaded 2004; Many updates including roof (6/18); porches both floors; re-plumbed/rewired thruout (2004); ceramic tile kitchen floors; marble in baths; wide pine floors; separate laundry rooms; blown-in insulation; phone/cable in all bedrooms; separate utilities; common area and porch lights on photo sensor; 2-car garage with electric; much freshly painted exterior/interior; mahogany deck stained (2017) WiFi thermostats; some natural woodwork; vinyl windows; pantries in both units; carpet in halls only. Second unit consists of 2nd/3rd floors with total of 4 bedrooms, unfinished bonus room; large basement in good condition; nicely kept yard and private side yard with your own fire pit! And the list goes on and on. Great Investment property or owner occupied!
Location
State MA
County Worcester
Zoning Res
Direction West to Pond to Newton or Pleasant to Pond to Newton
Rooms
Basement Full, Bulkhead, Concrete, Unfinished
Interior
Interior Features Unit 1(Ceiling Fans, Pantry, Bathroom With Tub & Shower, Other (See Remarks)), Unit 2(Ceiling Fans, Pantry, Storage, Bathroom With Tub & Shower), Unit 1 Rooms(Living Room, Kitchen), Unit 2 Rooms(Living Room, Kitchen)
Heating Unit 1(Hot Water Baseboard, Gas), Unit 2(Hot Water Baseboard, Gas)
Cooling Unit 1(None), Unit 2(None)
Flooring Wood, Tile, Marble, Unit 1(undefined), Unit 2(Tile Floor, Wood Flooring, Stone/Ceramic Tile Floor)
Appliance Unit 1(Range, Dishwasher, Disposal, Refrigerator, Vent Hood), Unit 2(Range, Dishwasher, Refrigerator, Vent Hood), Tank Water Heaterless, Plumbed For Ice Maker, Utility Connections for Gas Range, Utility Connections for Electric Dryer
Laundry Washer Hookup, Unit 1 Laundry Room, Unit 2 Laundry Room
Exterior
Exterior Feature Rain Gutters, Garden, Unit 1 Balcony/Deck, Unit 2 Balcony/Deck
Garage Spaces 2.0
Community Features Public Transportation, Shopping, Tennis Court(s), Park, Golf, Medical Facility, Highway Access
Utilities Available for Gas Range, for Electric Dryer, Washer Hookup, Icemaker Connection
Roof Type Shingle
Total Parking Spaces 4
Garage Yes
Building
Lot Description Corner Lot, Level
Story 3
Foundation Stone
Sewer Public Sewer
Water Public
Others
Senior Community false
Read Less
Want to know what your home might be worth? Contact us for a FREE valuation!

Our team is ready to help you sell your home for the highest possible price ASAP
Bought with Listing Group • Lamacchia Realty, Inc.
GET MORE INFORMATION





