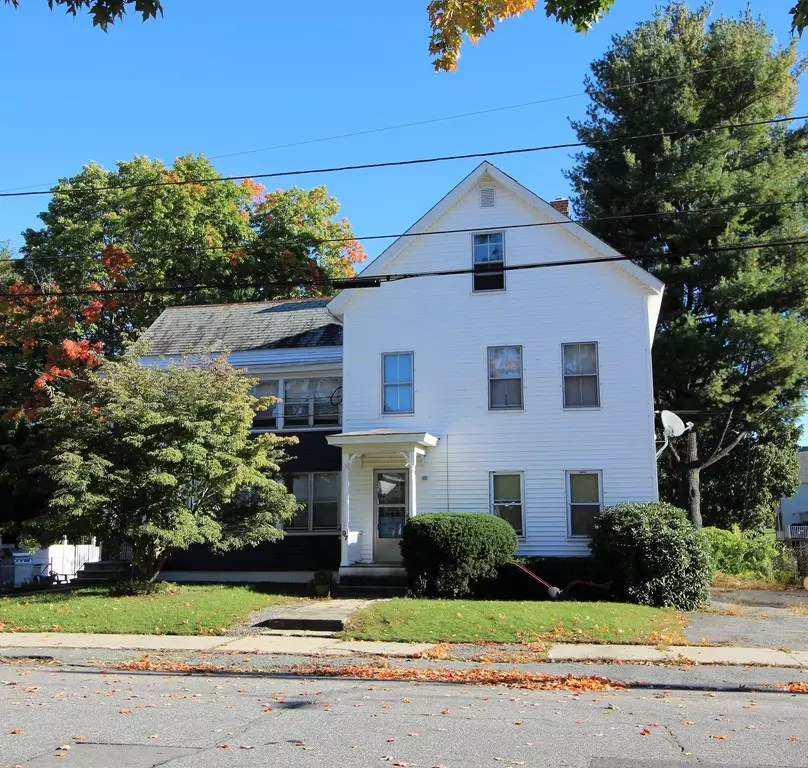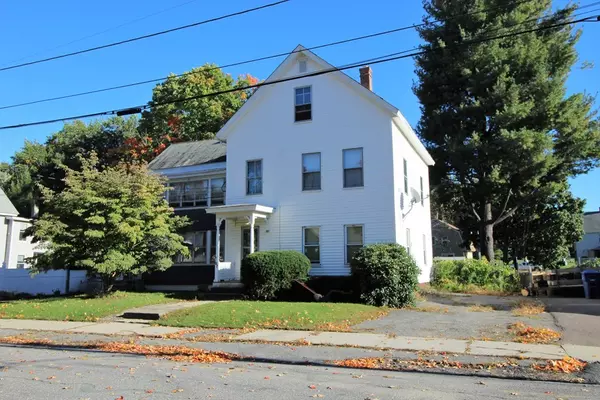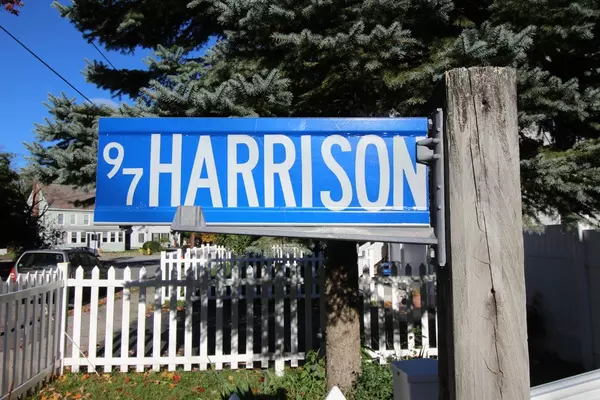$240,900
$239,900
0.4%For more information regarding the value of a property, please contact us for a free consultation.
97 Harrison St Leominster, MA 01453
4 Beds
2 Baths
2,174 SqFt
Key Details
Sold Price $240,900
Property Type Multi-Family
Sub Type 2 Family - 2 Units Up/Down
Listing Status Sold
Purchase Type For Sale
Square Footage 2,174 sqft
Price per Sqft $110
MLS Listing ID 72410197
Sold Date 01/11/19
Bedrooms 4
Full Baths 2
Year Built 1900
Annual Tax Amount $4,187
Tax Year 2018
Lot Size 10,454 Sqft
Acres 0.24
Property Description
Come and see this great 2 family, owner-occupied multi in a wonderful area of homes. This property has 4 rooms per unit, 2 bedrooms, eat-in kitchen, living room, and enclosed porches. Separate Washer and Dryer units for each apartment. Updated kitchens and baths, hardwood floors, let's not forget the upstairs bathroom which boasts a walk-in tiled shower with a rain head, heated floor and heated towel rack for a true spa experience. The walk-up attic adds additional square footage or extra storage or possibly a 3rd unit? Relax and enjoy your nice sized fenced in back-yard, with a portable garage. Two separate driveways. This home has so much potential with a little work/paint it could be just stunning, a great investment or owner-occupied property! Near shopping, Doyle field, restaurants and quick access to the highways. Call today for your private viewing.
Location
State MA
County Worcester
Zoning res
Direction Main Street to Morton to Harrison Street
Rooms
Basement Full, Walk-Out Access, Concrete
Interior
Interior Features Unit 1(Ceiling Fans, Upgraded Cabinets, Bathroom With Tub & Shower), Unit 2(Ceiling Fans, Bathroom with Shower Stall), Unit 1 Rooms(Living Room, Kitchen), Unit 2 Rooms(Living Room, Kitchen)
Heating Unit 1(Hot Water Baseboard, Hot Water Radiators, Gas), Unit 2(Hot Water Baseboard, Hot Water Radiators, Gas)
Flooring Wood, Vinyl, Hardwood, Unit 1(undefined), Unit 2(Hardwood Floors)
Appliance Unit 1(Range, Microwave, Refrigerator, Washer, Dryer), Unit 2(Range, Microwave, Washer, Washer / Dryer Combo), Gas Water Heater, Leased Heater, Utility Connections for Gas Range
Laundry Washer Hookup, Unit 1 Laundry Room, Unit 2 Laundry Room
Exterior
Fence Fenced/Enclosed
Community Features Public Transportation, Shopping, Pool, Tennis Court(s), Park, Walk/Jog Trails, Golf, Medical Facility, Highway Access, House of Worship, Private School, T-Station
Utilities Available for Gas Range, Washer Hookup
Roof Type Slate
Total Parking Spaces 4
Garage No
Building
Lot Description Level
Story 3
Foundation Stone
Sewer Public Sewer
Water Public
Read Less
Want to know what your home might be worth? Contact us for a FREE valuation!

Our team is ready to help you sell your home for the highest possible price ASAP
Bought with Rosa Wyse • Champion Real Estate
GET MORE INFORMATION





