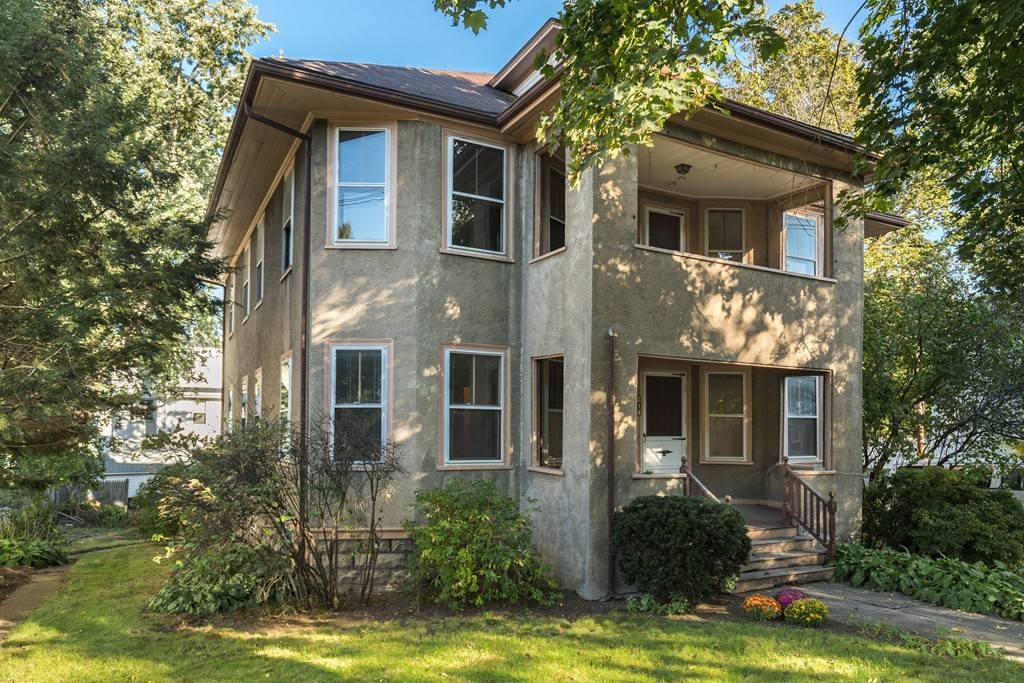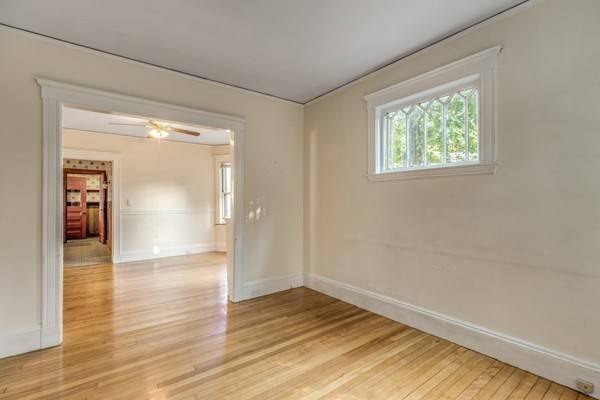$880,000
$750,000
17.3%For more information regarding the value of a property, please contact us for a free consultation.
214 White St Belmont, MA 02478
6 Beds
2 Baths
2,542 SqFt
Key Details
Sold Price $880,000
Property Type Multi-Family
Sub Type 2 Family - 2 Units Up/Down
Listing Status Sold
Purchase Type For Sale
Square Footage 2,542 sqft
Price per Sqft $346
MLS Listing ID 72409165
Sold Date 12/05/18
Bedrooms 6
Full Baths 2
Year Built 1920
Annual Tax Amount $8,857
Tax Year 2018
Lot Size 6,098 Sqft
Acres 0.14
Property Sub-Type 2 Family - 2 Units Up/Down
Property Description
Built in 1920, this two family home offers a great opportunity for end-users and investors to make improvements and quickly build equity in their investment. Features include original woodwork, high ceilings, spacious rooms, hardwood floors, and an abundance of natural light. Each unit has three bedrooms, ample closet space, a built-in china cabinet and a butler's pantry. Adding to the home's value are a two-car garage and possibility of expansion in both the attic and basement. Though in need of significant renovation, the over 2,500 square feet of living space in a terrific commuter location offers great potential. Proximity to award-winning Butler Elementary school, shopping, restaurants, Pequosette Park, #73 bus line to Harvard Square, and commuter rail to Boston make this a very popular Belmont neighborhood!
Location
State MA
County Middlesex
Zoning R
Direction Belmont St or Trapelo Rd to White Street
Rooms
Basement Full
Interior
Interior Features Unit 2(Pantry), Unit 1 Rooms(Living Room, Dining Room, Kitchen), Unit 2 Rooms(Living Room, Dining Room, Kitchen)
Flooring Wood, Vinyl, Unit 2(Hardwood Floors)
Appliance Unit 1(Range, Dishwasher, Refrigerator), Unit 2(Range, Dishwasher, Microwave, Refrigerator, Washer, Dryer), Gas Water Heater, Utility Connections for Gas Range
Exterior
Exterior Feature Unit 2 Balcony/Deck
Garage Spaces 2.0
Community Features Public Transportation, Shopping, Park, Public School, T-Station
Utilities Available for Gas Range
Roof Type Shingle
Total Parking Spaces 3
Garage Yes
Building
Lot Description Corner Lot
Story 3
Foundation Concrete Perimeter
Sewer Public Sewer
Water Public
Schools
Elementary Schools Butler
Middle Schools Chenery
High Schools Belmont High
Others
Acceptable Financing Contract
Listing Terms Contract
Read Less
Want to know what your home might be worth? Contact us for a FREE valuation!

Our team is ready to help you sell your home for the highest possible price ASAP
Bought with Rita Chekijian • Real Estate Advisors Group, Inc.
GET MORE INFORMATION





