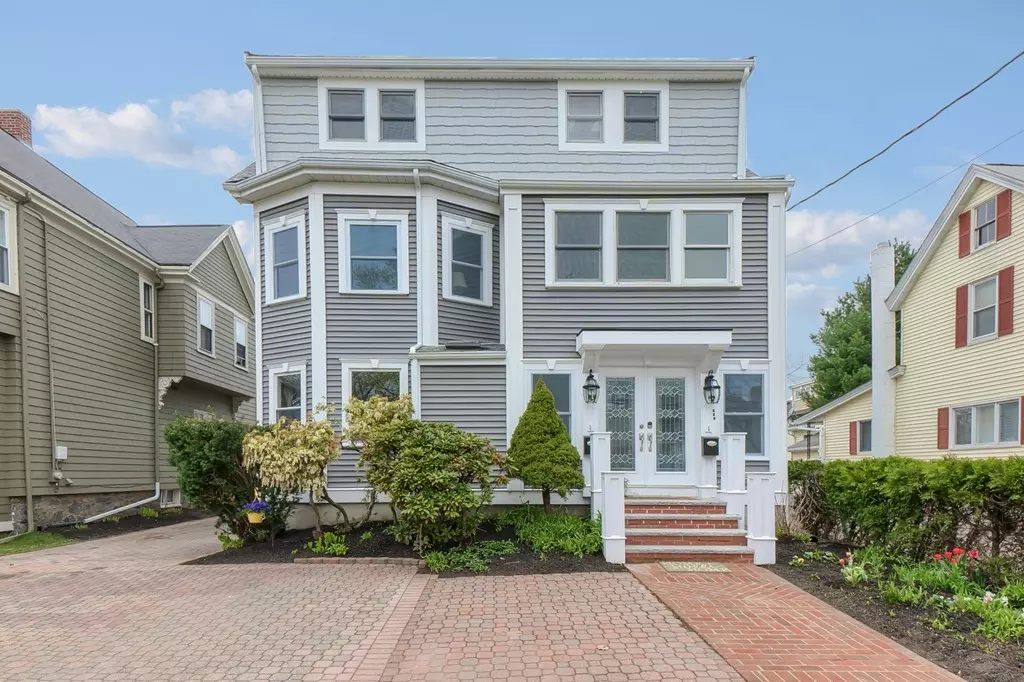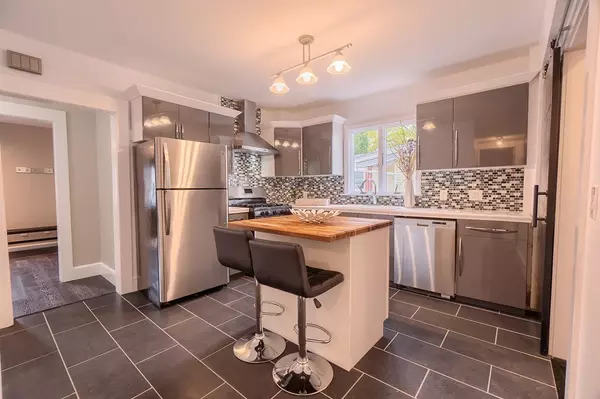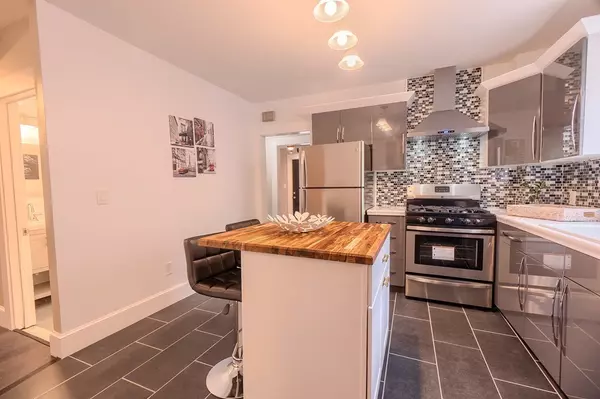$1,525,000
$1,479,000
3.1%For more information regarding the value of a property, please contact us for a free consultation.
287 Cherry St Newton, MA 02465
6 Beds
5 Baths
4,014 SqFt
Key Details
Sold Price $1,525,000
Property Type Multi-Family
Sub Type Multi Family
Listing Status Sold
Purchase Type For Sale
Square Footage 4,014 sqft
Price per Sqft $379
MLS Listing ID 72486437
Sold Date 06/03/19
Bedrooms 6
Full Baths 5
Year Built 1895
Annual Tax Amount $10,781
Tax Year 2019
Lot Size 4,356 Sqft
Acres 0.1
Property Description
Come see this absolutely beautiful multifamily on a lovely street in Newton! Both units have been completely renovated with tons of modern updates! Unit 1 features engineered hardwood flooring, tons of natural light, ceramic tile floors in kitchen as well as tile backsplash and an island with butcher-block top. Laundry room next to kitchen for added convenience. The partially finished basement with full bathroom could be incorporated into the 1st unit. Unit 2 starts on the 2nd floor with an awesome open concept floorplan. Large kitchen with quartz counters, tile backsplash and countertop seating. Full bathroom with custom tile shower surround and double sinks. Sitting room with fireplace. Hardwood floors throughout the 2nd floor. On the 3rd floor you'll find 2 full bathrooms and 4 bedrooms including a master bed and bath! Huge bathroom with custom tile shower surround, tile floors and laundry. Newer roof. Plenty of parking. Fenced in yard with patio area.
Location
State MA
County Middlesex
Zoning SR3
Direction GPS
Rooms
Basement Full, Partially Finished
Interior
Interior Features Unit 1 Rooms(Living Room, Dining Room, Kitchen), Unit 2 Rooms(Living Room, Dining Room, Kitchen, Family Room, Office/Den)
Heating Forced Air, Natural Gas, Unit 1(Forced Air, Gas), Unit 2(Forced Air, Gas)
Flooring Tile, Hardwood
Fireplaces Number 1
Appliance Unit 1(Range, Dishwasher, Disposal, Refrigerator, Washer, Dryer, Vent Hood), Unit 2(Range, Dishwasher, Disposal, Compactor, Microwave, Refrigerator, Washer, Dryer, Vent Hood), Gas Water Heater, Utility Connections for Gas Range, Utility Connections for Electric Dryer
Laundry Washer Hookup, Unit 1 Laundry Room
Exterior
Utilities Available for Gas Range, for Electric Dryer, Washer Hookup
Roof Type Shingle
Total Parking Spaces 5
Garage No
Building
Lot Description Level
Story 4
Foundation Concrete Perimeter, Stone
Sewer Public Sewer
Water Public
Read Less
Want to know what your home might be worth? Contact us for a FREE valuation!

Our team is ready to help you sell your home for the highest possible price ASAP
Bought with Boon Realty Advisors • Engel & Volkers Boston

GET MORE INFORMATION





