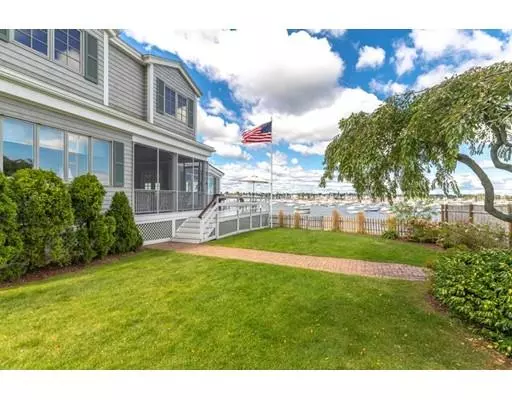$4,150,000
$3,475,000
19.4%For more information regarding the value of a property, please contact us for a free consultation.
10 Harvard Street Marblehead, MA 01945
5 Beds
4 Baths
4,430 SqFt
Key Details
Sold Price $4,150,000
Property Type Single Family Home
Sub Type Single Family Residence
Listing Status Sold
Purchase Type For Sale
Square Footage 4,430 sqft
Price per Sqft $936
Subdivision Marblehead Neck
MLS Listing ID 72569767
Sold Date 10/30/19
Style Colonial
Bedrooms 5
Full Baths 4
HOA Y/N false
Year Built 1895
Annual Tax Amount $29,815
Tax Year 2019
Lot Size 0.260 Acres
Acres 0.26
Property Description
Located directly on Marblehead's famous harbor, this special home at 10 Harvard Street offers the opportunity to enjoy your own beach - ideal for swimming, kayaking and paddle boarding, watch the harbor activity as boats pass by in front of your wraparound deck, and relax at day's end while enjoying remarkable and constantly changing sunsets – living here, all of these experiences can be an everyday occurrence! First floor rooms include the sun filled "Harbor Room " with fireplace and its walls of windows, a formal dining room with fireplace*, as well as a comfortable den/ library with a third fireplace*, an eat-in-kitchen plus the family room. There is a spacious master suite which offers tremendous views of the harbor on the second floor, with dressing room and bath, 4 additional bedrooms, 3 baths, and a “great room/playroom” over the 2-car garage. Outside spaces include a wrap around deck, screened porch, spacious front yard, and of course the beach and harbor beyond !
Location
State MA
County Essex
Area Marblehead Neck
Zoning LSR
Direction Marblehead Neck Causeway, left onto Harbor Avenue, take left at 3rd street after Eastern Yacht Club.
Rooms
Family Room Bathroom - Half, Flooring - Wall to Wall Carpet, Cable Hookup
Basement Partial, Crawl Space, Interior Entry, Bulkhead, Sump Pump, Concrete
Primary Bedroom Level Second
Dining Room Flooring - Hardwood, French Doors, Deck - Exterior, Exterior Access, Lighting - Pendant
Kitchen Flooring - Stone/Ceramic Tile, Dining Area, Countertops - Upgraded, Kitchen Island, Cabinets - Upgraded, Exterior Access, Recessed Lighting, Gas Stove, Lighting - Pendant
Interior
Interior Features Bathroom - Full, Bathroom - With Tub & Shower, Ceiling - Beamed, Cable Hookup, Recessed Lighting, Bathroom - 1/4, Closet - Walk-in, Walk-in Storage, Bathroom, Library, Game Room, Internet Available - Unknown
Heating Baseboard, Electric Baseboard, Radiant, Natural Gas, Electric, Ductless, Fireplace
Cooling Window Unit(s), Ductless
Flooring Wood, Tile, Vinyl, Carpet, Hardwood, Flooring - Vinyl, Flooring - Hardwood
Fireplaces Number 3
Fireplaces Type Living Room
Appliance Oven, Dishwasher, Disposal, Microwave, Countertop Range, Refrigerator, Washer, Dryer, Gas Water Heater, Tank Water Heater, Utility Connections for Gas Range, Utility Connections for Electric Oven, Utility Connections for Electric Dryer
Laundry Bathroom - Full, Flooring - Vinyl, Electric Dryer Hookup, Washer Hookup
Exterior
Exterior Feature Rain Gutters, Professional Landscaping, Sprinkler System, Garden, Stone Wall
Garage Spaces 2.0
Community Features Public Transportation, Shopping, Tennis Court(s), Park, Walk/Jog Trails, Bike Path, Conservation Area, House of Worship, Private School, Public School
Utilities Available for Gas Range, for Electric Oven, for Electric Dryer, Washer Hookup
Waterfront Description Waterfront, Beach Front, Harbor, Frontage, Access, Direct Access, Private, Beach Access, Harbor, Ocean, Direct Access, Frontage, Sound, Walk to, 0 to 1/10 Mile To Beach, Beach Ownership(Private)
View Y/N Yes
View Scenic View(s)
Roof Type Shingle
Total Parking Spaces 4
Garage Yes
Building
Foundation Concrete Perimeter, Stone
Sewer Public Sewer
Water Public
Architectural Style Colonial
Schools
Elementary Schools Public/Private
Middle Schools Public/Private
High Schools Public
Others
Senior Community false
Read Less
Want to know what your home might be worth? Contact us for a FREE valuation!

Our team is ready to help you sell your home for the highest possible price ASAP
Bought with Jack Attridge • William Raveis R.E. & Home Services
GET MORE INFORMATION





