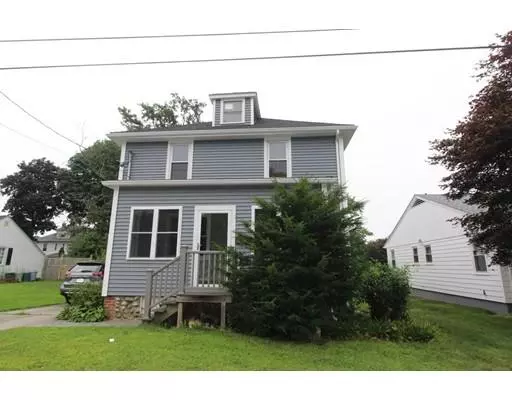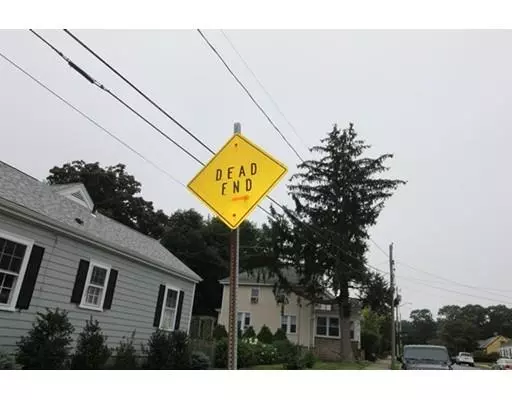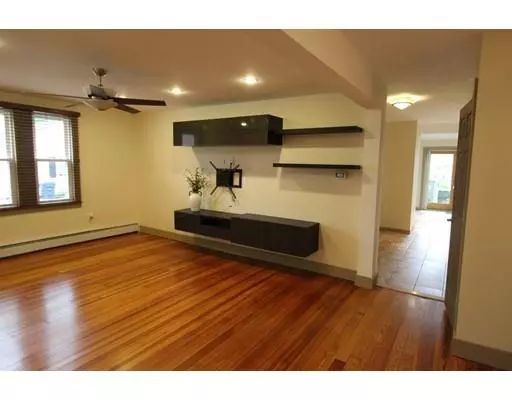$339,000
$339,900
0.3%For more information regarding the value of a property, please contact us for a free consultation.
48 Gaywood Street Dartmouth, MA 02747
3 Beds
1.5 Baths
1,656 SqFt
Key Details
Sold Price $339,000
Property Type Single Family Home
Sub Type Single Family Residence
Listing Status Sold
Purchase Type For Sale
Square Footage 1,656 sqft
Price per Sqft $204
Subdivision Off Of Rt 6 , Across Street From Buttonwood Park
MLS Listing ID 72552962
Sold Date 10/22/19
Style Colonial
Bedrooms 3
Full Baths 1
Half Baths 1
Year Built 1923
Annual Tax Amount $2,643
Tax Year 2019
Lot Size 3,920 Sqft
Acres 0.09
Property Description
This unique home features 3 Bedrooms, 1.5 Baths and a European touch. Enjoy being just minutes away from Buttonwood Park. Home is located on quiet dead end street with beautifully finished gazebo for entertaining and space for your own gardens. The interior and exterior of this home has been totally remodeled with careful attention to detail. New roof comes with transferable warranty. You will enjoy being close enough to shopping, parks and easy highway access yet feel like you are nestled in your own quiet retreat. This home will not last long!! NO SHOWINGS UNTIL FIRST OPEN HOUSE 8/27 5:30-7:00 PM!
Location
State MA
County Bristol
Zoning RES
Direction Go Rt. 6 until you get to Buttonwood park, take right @ Buttonwood, Gaywood St will be on right
Rooms
Basement Full, Interior Entry, Dirt Floor, Unfinished
Primary Bedroom Level Second
Interior
Interior Features Internet Available - DSL, High Speed Internet
Heating Natural Gas
Cooling Window Unit(s)
Flooring Tile, Hardwood
Appliance Range, Dishwasher, Microwave, Refrigerator, Washer, Dryer, Utility Connections for Gas Range, Utility Connections for Electric Range, Utility Connections for Gas Oven, Utility Connections for Electric Oven, Utility Connections for Electric Dryer
Laundry Second Floor, Washer Hookup
Exterior
Exterior Feature Rain Gutters, Garden
Community Features Public Transportation, Shopping, Park, Walk/Jog Trails, Medical Facility, Laundromat, Bike Path, Highway Access, House of Worship, Public School, University
Utilities Available for Gas Range, for Electric Range, for Gas Oven, for Electric Oven, for Electric Dryer, Washer Hookup
Roof Type Shingle
Total Parking Spaces 2
Garage No
Building
Lot Description Cleared, Level
Foundation Stone
Sewer Public Sewer
Water Public
Others
Senior Community false
Acceptable Financing Contract
Listing Terms Contract
Read Less
Want to know what your home might be worth? Contact us for a FREE valuation!

Our team is ready to help you sell your home for the highest possible price ASAP
Bought with Courtney Gomes • Alferes Realty, Inc.
GET MORE INFORMATION





