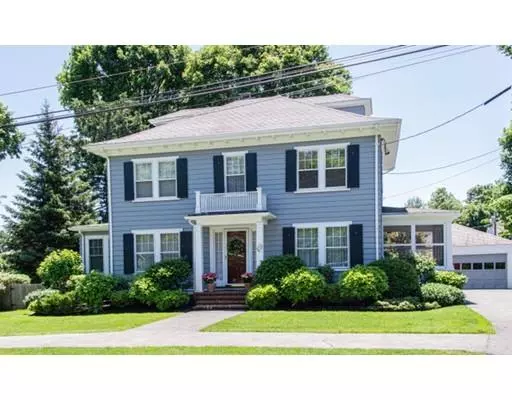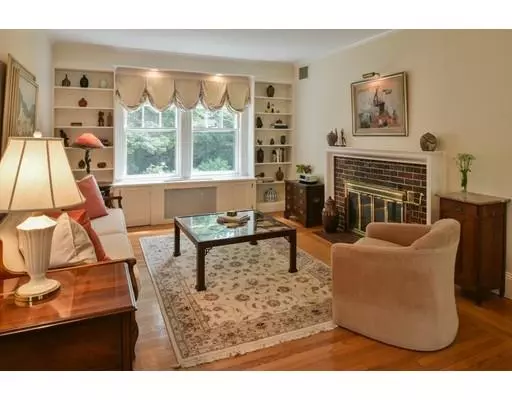$899,900
$899,900
For more information regarding the value of a property, please contact us for a free consultation.
42 Brookhouse Drive Marblehead, MA 01945
3 Beds
3 Baths
2,269 SqFt
Key Details
Sold Price $899,900
Property Type Single Family Home
Sub Type Single Family Residence
Listing Status Sold
Purchase Type For Sale
Square Footage 2,269 sqft
Price per Sqft $396
Subdivision Clifton-Glover School Area
MLS Listing ID 72541471
Sold Date 10/25/19
Style Colonial
Bedrooms 3
Full Baths 3
Year Built 1910
Annual Tax Amount $8,088
Tax Year 2019
Lot Size 10,018 Sqft
Acres 0.23
Property Description
A meticulously maintained, center hall classic colonial home on one of Marblehead's prettiest streets. Recent renovations are integrated with original detail and accent the classic features. The custom modern kitchen includes abundant cabinetry, high-end appliances, artistic lighting, solid cherry floors and quartzite counters. The Master suite includes impressive walk-in closet, luxurious marble bath: steam shower, custom lighting/mirrored vanity, radiant heat. The third full bath: basket weave marble flooring, radiant heat. The front-to-rear living room features a fireplace, a sun-filled southern exposure & view of landscaped yard. The traditional dining room opens to a screened porch. The den abuts the greenhouse with continual floral display. Basement includes a large playroom, laundry room, workshop and potential exercise room. Surrounding grounds include private fenced yard, well-established gardens, irrigation & an inviting brick patio. Central Air, 2 car garage, storage shed.
Location
State MA
County Essex
Area Clifton
Zoning SR
Direction Brookhouse Drive is a beautiful divided road that runs between Tedesco and Humphrey streets
Rooms
Basement Partially Finished, Interior Entry, Bulkhead, Concrete
Primary Bedroom Level Second
Dining Room Closet/Cabinets - Custom Built, Flooring - Hardwood, Exterior Access, Wainscoting
Kitchen Closet/Cabinets - Custom Built, Flooring - Hardwood, Dining Area, Countertops - Stone/Granite/Solid, Recessed Lighting, Stainless Steel Appliances, Crown Molding
Interior
Interior Features Ceiling Fan(s), Lighting - Overhead, Den, Play Room, Sauna/Steam/Hot Tub
Heating Steam, Oil
Cooling Central Air
Flooring Tile, Carpet, Marble, Hardwood, Flooring - Hardwood, Flooring - Wall to Wall Carpet
Fireplaces Number 1
Fireplaces Type Living Room
Appliance Range, Dishwasher, Disposal, Microwave, Refrigerator, Washer, Dryer, Range Hood, Oil Water Heater, Tank Water Heater, Utility Connections for Electric Range, Utility Connections for Electric Oven, Utility Connections for Electric Dryer
Laundry In Basement
Exterior
Exterior Feature Storage, Professional Landscaping, Sprinkler System, Garden
Garage Spaces 2.0
Fence Fenced/Enclosed, Fenced
Community Features Public Transportation, Shopping, Park, Walk/Jog Trails, Golf, Medical Facility, Conservation Area, House of Worship, Marina, Private School, Public School, University, Sidewalks
Utilities Available for Electric Range, for Electric Oven, for Electric Dryer
Waterfront Description Beach Front, Beach Access, Ocean, Walk to, 1/2 to 1 Mile To Beach, Beach Ownership(Public)
Roof Type Shingle
Total Parking Spaces 4
Garage Yes
Building
Lot Description Level
Foundation Stone
Sewer Public Sewer
Water Public
Architectural Style Colonial
Schools
Elementary Schools Tbd
Middle Schools Village Veteran
High Schools Marblehead High
Read Less
Want to know what your home might be worth? Contact us for a FREE valuation!

Our team is ready to help you sell your home for the highest possible price ASAP
Bought with Skambas Realty Group • Compass
GET MORE INFORMATION





