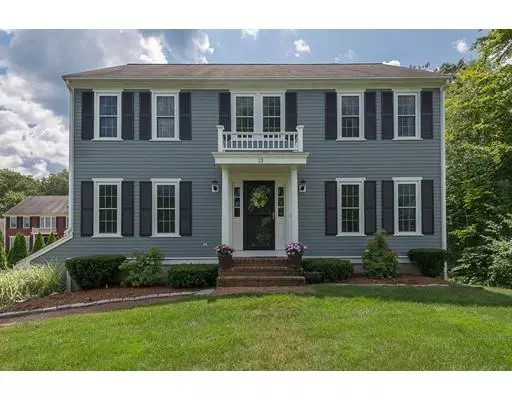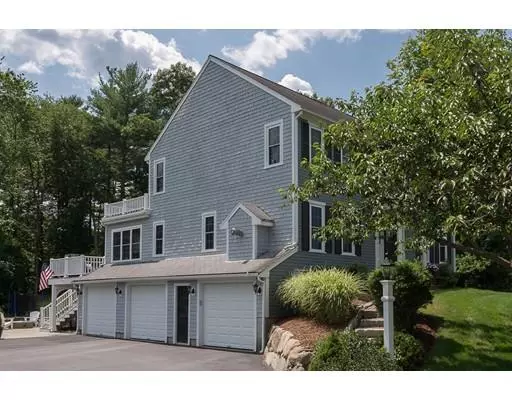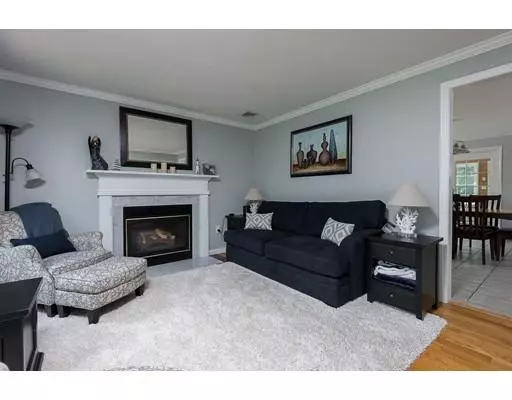$595,000
$585,000
1.7%For more information regarding the value of a property, please contact us for a free consultation.
13 Franklin Hunt Rd Rockland, MA 02370
4 Beds
2.5 Baths
3,691 SqFt
Key Details
Sold Price $595,000
Property Type Single Family Home
Sub Type Single Family Residence
Listing Status Sold
Purchase Type For Sale
Square Footage 3,691 sqft
Price per Sqft $161
Subdivision Millbrook Development
MLS Listing ID 72541255
Sold Date 10/18/19
Style Colonial
Bedrooms 4
Full Baths 2
Half Baths 1
HOA Fees $28/ann
HOA Y/N true
Year Built 1999
Annual Tax Amount $9,754
Tax Year 2019
Lot Size 0.610 Acres
Acres 0.61
Property Description
Located in Millbrook Development this gorgeous unique move-in ready colonial style home has it all. The open floor plan is great for entertaining and hosting holiday parties. You will not find a home like this in this neighborhood. Features include gleaming hardwood floors, a large eat-in granite kitchen with center island and tile floors, a large great room with cathedral ceilings, brick fireplace with gas insert, and custom built-ins with shelving and window seats. The three-season sunroom has french doors off of the kitchen and access to the back yard. Master bedroom has an updated full bath and walk-in closet. Second-floor laundry, so convenient! Finished basement offers two areas, one for home office or playroom and a large tv or game room with custom built-in shelving. Outdoors, a newly installed amazing stone paver patio with gas fire pit, composite deck, and a 3 car garage. In this 209 home subdivision, a playground, baseball field, and half basketball court!
Location
State MA
County Plymouth
Zoning RESIDE
Direction Beech Street to Millbrook Drive, Left on Morningside Drive, Left on Franklin Hunt Road
Rooms
Family Room Cathedral Ceiling(s), Ceiling Fan(s), Flooring - Hardwood, Window(s) - Picture, Cable Hookup, Recessed Lighting
Basement Full, Finished, Walk-Out Access, Interior Entry, Garage Access
Primary Bedroom Level Second
Dining Room Flooring - Hardwood, Chair Rail
Kitchen Flooring - Stone/Ceramic Tile, Dining Area, Pantry, Countertops - Stone/Granite/Solid, Kitchen Island, Recessed Lighting, Lighting - Pendant
Interior
Interior Features Closet - Walk-in, Closet, Cable Hookup, Recessed Lighting, Beadboard, Sun Room, Home Office, Play Room
Heating Baseboard, Natural Gas
Cooling Central Air, Ductless
Flooring Tile, Carpet, Hardwood, Stone / Slate, Flooring - Laminate, Flooring - Wall to Wall Carpet
Fireplaces Number 2
Fireplaces Type Family Room, Living Room
Appliance Range, Dishwasher, Disposal, Microwave, Refrigerator, Washer, Dryer, Gas Water Heater, Tank Water Heater, Utility Connections for Gas Range, Utility Connections for Electric Dryer
Laundry Electric Dryer Hookup, Washer Hookup, Second Floor
Exterior
Exterior Feature Rain Gutters, Sprinkler System, Stone Wall
Garage Spaces 3.0
Community Features Shopping, Park, Golf, Laundromat, House of Worship, Private School, Public School
Utilities Available for Gas Range, for Electric Dryer, Washer Hookup
Roof Type Shingle
Total Parking Spaces 5
Garage Yes
Building
Lot Description Cul-De-Sac
Foundation Concrete Perimeter
Sewer Public Sewer
Water Public
Architectural Style Colonial
Schools
Elementary Schools Esten
Middle Schools Rockland Middle
High Schools Rockland High
Read Less
Want to know what your home might be worth? Contact us for a FREE valuation!

Our team is ready to help you sell your home for the highest possible price ASAP
Bought with Corey Morris • Keller Williams Realty
GET MORE INFORMATION





