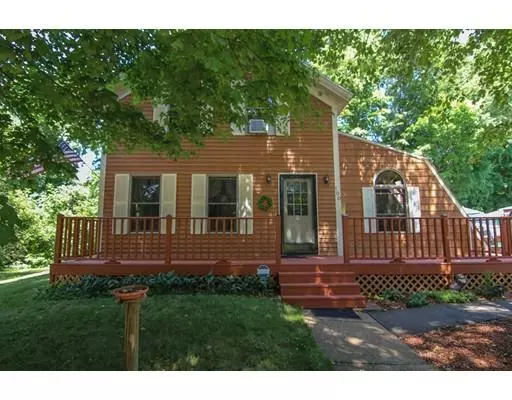$225,000
$219,900
2.3%For more information regarding the value of a property, please contact us for a free consultation.
100 Putney Ct East Brookfield, MA 01515
3 Beds
1 Bath
1,225 SqFt
Key Details
Sold Price $225,000
Property Type Single Family Home
Sub Type Single Family Residence
Listing Status Sold
Purchase Type For Sale
Square Footage 1,225 sqft
Price per Sqft $183
MLS Listing ID 72532398
Sold Date 10/07/19
Style Other (See Remarks)
Bedrooms 3
Full Baths 1
Year Built 1860
Annual Tax Amount $2,610
Tax Year 2018
Lot Size 0.650 Acres
Acres 0.65
Property Description
Your own private oasis awaits, and in such a convenient location! You'll feel at home as soon as you walk in the door. So much love and care has been put into this home throughout the years. The living room is open to both the dining room and kitchen, giving an open, spacious feel. Enjoy the warmth of the solarium in the winter and the amazing pool, cabana, and outdoor entertainment space in the summer. This home has been meticulously maintained and has a new roof. Make an offer now and you can just move in and enjoy the rest of the summer relaxing by the pool!
Location
State MA
County Worcester
Zoning Res
Direction Rt 9 to Putney Ct. Putney ct passes through parking lot on both sides. Continue past, house on left.
Rooms
Basement Full
Interior
Heating Forced Air, Oil
Cooling Window Unit(s)
Flooring Wood
Appliance Range, Dishwasher, Refrigerator, Utility Connections for Electric Range, Utility Connections for Electric Oven
Laundry Washer Hookup
Exterior
Exterior Feature Storage
Garage Spaces 1.0
Pool In Ground
Community Features Public Transportation, Shopping, Laundromat
Utilities Available for Electric Range, for Electric Oven, Washer Hookup
Waterfront Description Beach Front, Lake/Pond
Roof Type Shingle
Total Parking Spaces 4
Garage Yes
Private Pool true
Building
Lot Description Level
Foundation Stone, Brick/Mortar
Sewer Private Sewer
Water Public
Architectural Style Other (See Remarks)
Read Less
Want to know what your home might be worth? Contact us for a FREE valuation!

Our team is ready to help you sell your home for the highest possible price ASAP
Bought with Lisa Matondi-Merow • RE/MAX Prof Associates
GET MORE INFORMATION





