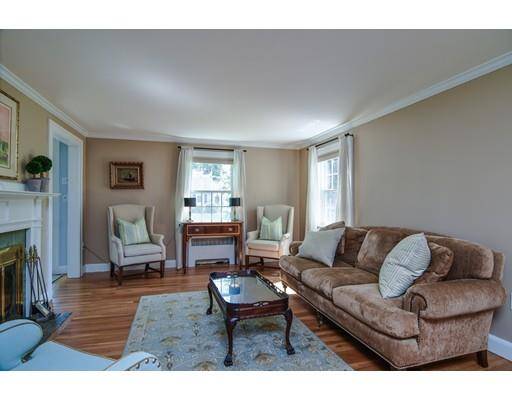$615,000
$599,900
2.5%For more information regarding the value of a property, please contact us for a free consultation.
7 Columbia Ave Natick, MA 01760
4 Beds
2 Baths
1,619 SqFt
Key Details
Sold Price $615,000
Property Type Single Family Home
Sub Type Single Family Residence
Listing Status Sold
Purchase Type For Sale
Square Footage 1,619 sqft
Price per Sqft $379
MLS Listing ID 72524499
Sold Date 08/12/19
Style Cape
Bedrooms 4
Full Baths 2
Year Built 1940
Annual Tax Amount $6,682
Tax Year 2019
Lot Size 10,018 Sqft
Acres 0.23
Property Sub-Type Single Family Residence
Property Description
Delightful 4 Bedroom, 2 Full Bath Cape style home on a lovely street in sought after neighborhood near Lake Cochituate. The first floor features a formal living room with crown molding, hardwood floors, wood fireplace, and a handsome custom bookcase. The dining room has two built-in china closets, hardwood floors, and crown molding. Updated kitchen boasts granite counters, tile backsplash, and pantry closet. Family room has wainscoting and mudroom area with access to the yard and patio. Two spacious bedrooms with Elfa closet systems round out the first floor. The 2nd floor has two generously sized bedrooms with hardwood floors, loads of closets and bonus storage space over the garage. Basement includes a large carpeted playroom, laundry room w/sink and bulkhead to yard and two storage rooms. Young heating system, roof and freshly painted exterior make this a phenomenal home. Prime location near Mass Pike, Routes 9, 135, 27. Close to Great schools, Restaurants, and Shopping.
Location
State MA
County Middlesex
Zoning RSA
Direction Speen St to Purington Ave to Hampton Rd to Columbia Ave
Rooms
Family Room Closet, Flooring - Wall to Wall Carpet, Exterior Access, Recessed Lighting, Wainscoting
Basement Full, Partially Finished, Bulkhead, Radon Remediation System, Concrete
Primary Bedroom Level First
Dining Room Closet/Cabinets - Custom Built, Flooring - Hardwood, Crown Molding
Kitchen Flooring - Hardwood, Pantry, Countertops - Stone/Granite/Solid, Recessed Lighting
Interior
Interior Features Closet, Closet/Cabinets - Custom Built, Recessed Lighting, Wainscoting, Play Room
Heating Baseboard, Natural Gas
Cooling None
Flooring Tile, Vinyl, Carpet, Hardwood, Flooring - Wall to Wall Carpet
Fireplaces Number 1
Fireplaces Type Living Room
Appliance Range, Dishwasher, Disposal, Microwave, Refrigerator, Washer, Dryer, Gas Water Heater, Tank Water Heater, Utility Connections for Electric Range, Utility Connections for Electric Oven, Utility Connections for Electric Dryer
Laundry Electric Dryer Hookup, Washer Hookup, In Basement
Exterior
Garage Spaces 1.0
Community Features Public Transportation, Shopping, Tennis Court(s), Park, Walk/Jog Trails, Golf, Medical Facility, Bike Path, Conservation Area, Highway Access, House of Worship, Private School, Public School, T-Station, University
Utilities Available for Electric Range, for Electric Oven, for Electric Dryer, Washer Hookup
Roof Type Shingle
Total Parking Spaces 4
Garage Yes
Building
Lot Description Level
Foundation Concrete Perimeter
Sewer Public Sewer
Water Public
Architectural Style Cape
Schools
Elementary Schools Brown
Middle Schools Kennedy
High Schools Natick
Read Less
Want to know what your home might be worth? Contact us for a FREE valuation!

Our team is ready to help you sell your home for the highest possible price ASAP
Bought with Beth Regan • Keller Williams Realty
GET MORE INFORMATION





