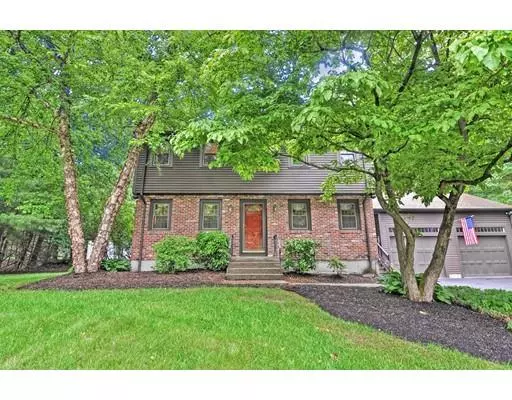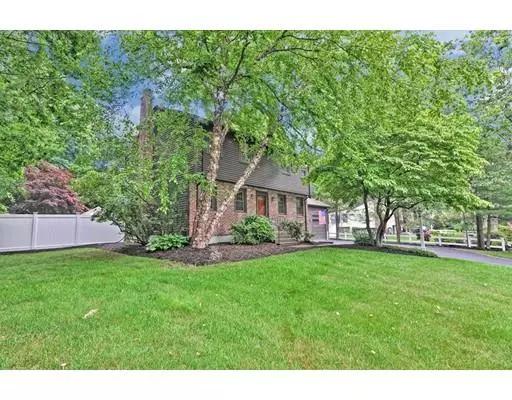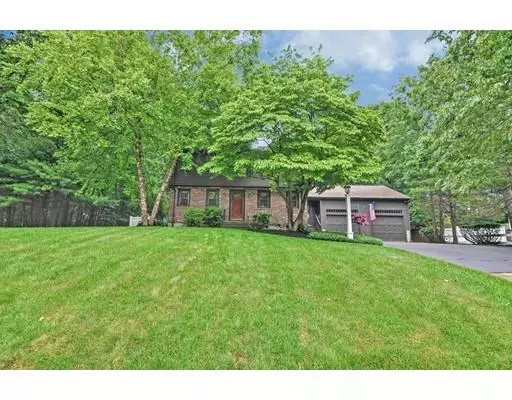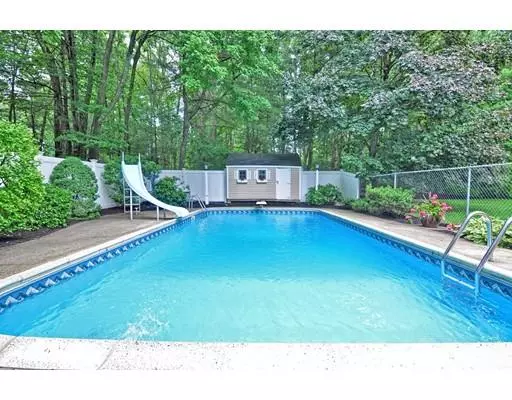$529,900
$529,900
For more information regarding the value of a property, please contact us for a free consultation.
16 Lexington Lane Millis, MA 02054
4 Beds
1.5 Baths
2,012 SqFt
Key Details
Sold Price $529,900
Property Type Single Family Home
Sub Type Single Family Residence
Listing Status Sold
Purchase Type For Sale
Square Footage 2,012 sqft
Price per Sqft $263
MLS Listing ID 72522620
Sold Date 08/30/19
Style Colonial
Bedrooms 4
Full Baths 1
Half Baths 1
Year Built 1973
Annual Tax Amount $6,836
Tax Year 2019
Lot Size 0.600 Acres
Acres 0.6
Property Description
A MUST SEE! This charming 4 bedroom colonial in a wonderful neighborhood, has a beautifully landscaped yard with a fabulous built in swimming pool! The patio and deck make this the perfect spot for pool parties and summer cookouts! There is plenty of room on the 1st floor, which features a front to back living room with a wood burning fireplace, a large family room with cathedral ceiling and gas fireplace, freshly painted eat-in kitchen with gorgeous honed granite counter tops, a dining room off the kitchen and a 1/2 bath! There are beautiful hardwood floors throughout the home, and the 2nd floor boasts 4 nicely sized bedrooms with plenty of closet space! All windows were replaced within the last 8 years, brand new H/W heater, Roof/10 years old, and the exterior was painted 2 years ago! Some added extras are an over-sized 2 car garage and pool & gardening sheds. All this and less than 10 minutes from the Norfolk Commuter Rail Station, close to schools, shopping and major route
Location
State MA
County Norfolk
Zoning R-S
Direction Village Street to Farm Road, then right onto Brandywine and left onto Lexington Lane
Rooms
Family Room Cathedral Ceiling(s), Ceiling Fan(s), Flooring - Hardwood
Basement Full, Bulkhead, Sump Pump, Concrete, Unfinished
Primary Bedroom Level Second
Dining Room Flooring - Hardwood
Kitchen Flooring - Vinyl, Countertops - Stone/Granite/Solid
Interior
Heating Forced Air, Natural Gas
Cooling Central Air
Flooring Hardwood
Fireplaces Number 2
Fireplaces Type Family Room, Living Room
Appliance Range, Dishwasher, Microwave, Refrigerator, Utility Connections for Electric Range, Utility Connections for Electric Oven, Utility Connections for Electric Dryer
Exterior
Exterior Feature Rain Gutters, Storage, Sprinkler System
Garage Spaces 2.0
Pool In Ground
Community Features Shopping, Park, Public School
Utilities Available for Electric Range, for Electric Oven, for Electric Dryer, Generator Connection
Roof Type Shingle
Total Parking Spaces 6
Garage Yes
Private Pool true
Building
Foundation Concrete Perimeter
Sewer Public Sewer
Water Public
Architectural Style Colonial
Schools
Elementary Schools Clyde F. Brown
Middle Schools Millis
High Schools Millis
Others
Acceptable Financing Seller W/Participate
Listing Terms Seller W/Participate
Read Less
Want to know what your home might be worth? Contact us for a FREE valuation!

Our team is ready to help you sell your home for the highest possible price ASAP
Bought with Angela Prizio • Hayden Rowe Properties
GET MORE INFORMATION





