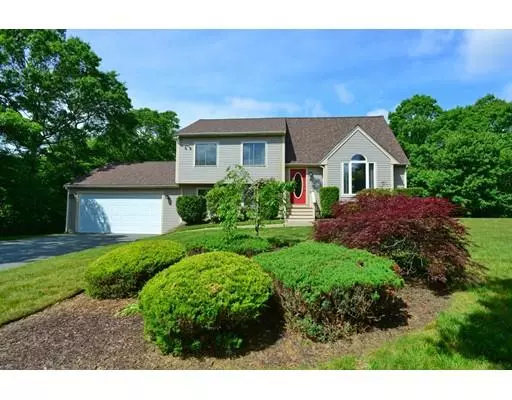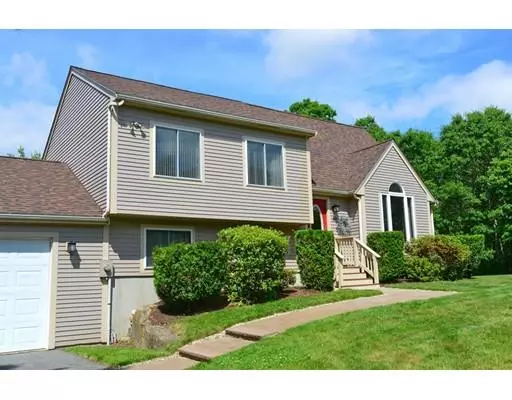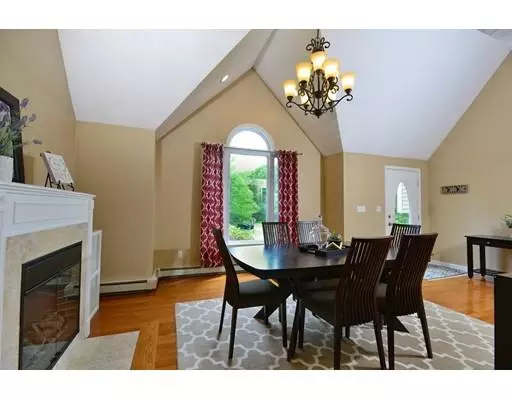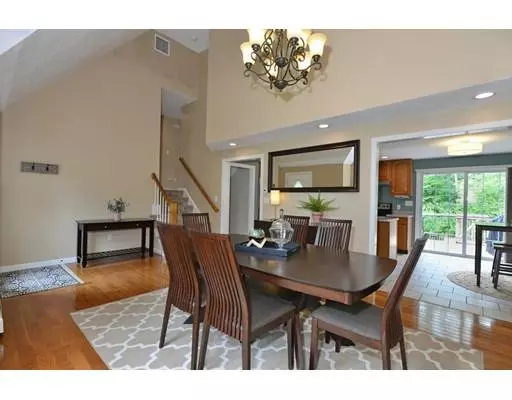$465,000
$449,900
3.4%For more information regarding the value of a property, please contact us for a free consultation.
80 Songbird Dr. Dartmouth, MA 02747
3 Beds
2 Baths
2,112 SqFt
Key Details
Sold Price $465,000
Property Type Single Family Home
Sub Type Single Family Residence
Listing Status Sold
Purchase Type For Sale
Square Footage 2,112 sqft
Price per Sqft $220
Subdivision Songbird Acres
MLS Listing ID 72522189
Sold Date 08/20/19
Bedrooms 3
Full Baths 2
HOA Fees $25/ann
HOA Y/N true
Year Built 1999
Annual Tax Amount $3,842
Tax Year 2018
Lot Size 1.060 Acres
Acres 1.06
Property Description
Songbird Acres Welcomes You! This Home is Sure to Love at First Sight, Beautiful Front Exterior with Paver Walkway Leading you to the Front Door Where you'll Enter into Pristine Home! Beautiful Fireplaced Dining Room/Living Room w/Soaring Cathedral Ceiling & Gleaming Hardwood Floor. Spacious Kitchen Features Stainless SS Appliances, Maple Wood Cabinets & Center Island For Dining & Entertaining, Breakfast Nook Area Leads Out to The Double Deck Where your Guests Will Enjoy Those Summer Cookouts Overlooking the Above Ground Pool & Relax Underneath The Pergola Overlooking Beautifully Landscape Back Yard, Truly Entertainer's Dream! Walk-up the Staircase Where you'll Land onto an Open Flow Second/Third Level. Master Suite Boasts Beautiful Natural Sunlight, En-Suite Bathroom w/Walk-in-Shower, Home Also Offers Generous Closet Spaces! Air Condition for Those Hot Summer Nights, Irrigation System, New Roof, 2 Car Garage w/Automatic Door Openers. Mins to Interstate 195, Rt 6 & All Amenities!
Location
State MA
County Bristol
Zoning RES
Direction Rte 195 west to Reed/Hixville Rd exit to left onto Songbird Acres
Rooms
Family Room Closet, Flooring - Wall to Wall Carpet, Window(s) - Picture, Cable Hookup, Sunken
Basement Partially Finished, Walk-Out Access, Concrete
Primary Bedroom Level Third
Dining Room Cathedral Ceiling(s), Flooring - Hardwood, Window(s) - Picture, Exterior Access, Recessed Lighting, Lighting - Pendant
Kitchen Flooring - Stone/Ceramic Tile, Window(s) - Picture, Dining Area, Kitchen Island, Breakfast Bar / Nook, Deck - Exterior, Slider, Stainless Steel Appliances
Interior
Interior Features Closet, Play Room
Heating Baseboard, Oil
Cooling Central Air
Flooring Tile, Carpet, Hardwood, Flooring - Wall to Wall Carpet
Fireplaces Number 1
Appliance Microwave, ENERGY STAR Qualified Refrigerator, ENERGY STAR Qualified Dishwasher, Range - ENERGY STAR, Utility Connections for Electric Range, Utility Connections for Electric Dryer
Laundry Electric Dryer Hookup, Washer Hookup, First Floor
Exterior
Exterior Feature Storage, Sprinkler System
Garage Spaces 2.0
Pool Above Ground
Community Features Shopping, Walk/Jog Trails, Medical Facility, Highway Access, House of Worship, Private School, Public School, University, Sidewalks
Utilities Available for Electric Range, for Electric Dryer, Washer Hookup
Roof Type Shingle
Total Parking Spaces 4
Garage Yes
Private Pool true
Building
Foundation Concrete Perimeter
Sewer Inspection Required for Sale, Private Sewer
Water Private
Schools
Elementary Schools Potter
Middle Schools Dart Middle
High Schools Dart High
Others
Senior Community false
Acceptable Financing Contract
Listing Terms Contract
Read Less
Want to know what your home might be worth? Contact us for a FREE valuation!

Our team is ready to help you sell your home for the highest possible price ASAP
Bought with Cristina Pereira • Pelletier Realty, Inc.
GET MORE INFORMATION





