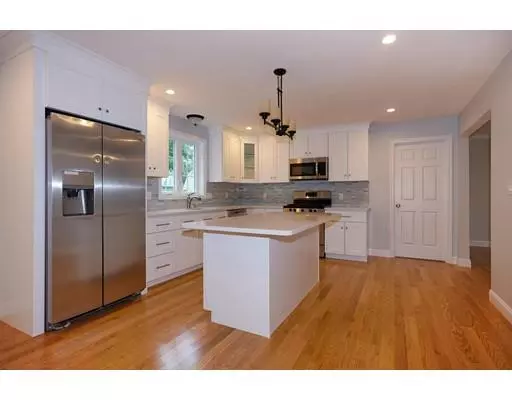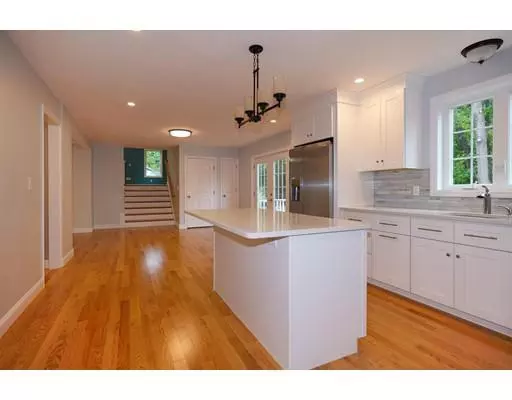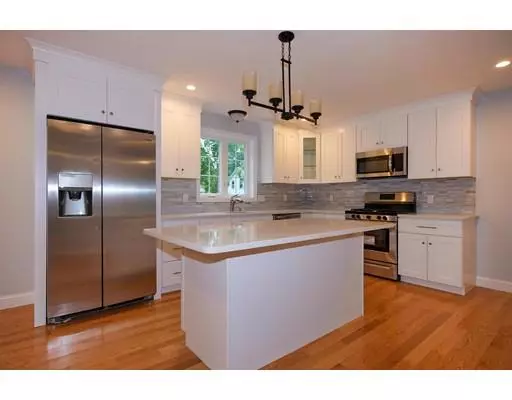$647,500
$649,900
0.4%For more information regarding the value of a property, please contact us for a free consultation.
150 Pollard St Billerica, MA 01821
4 Beds
2.5 Baths
2,700 SqFt
Key Details
Sold Price $647,500
Property Type Single Family Home
Sub Type Single Family Residence
Listing Status Sold
Purchase Type For Sale
Square Footage 2,700 sqft
Price per Sqft $239
MLS Listing ID 72508978
Sold Date 08/16/19
Style Colonial
Bedrooms 4
Full Baths 2
Half Baths 1
HOA Y/N false
Year Built 2019
Tax Year 2019
Lot Size 9,583 Sqft
Acres 0.22
Property Sub-Type Single Family Residence
Property Description
New Construction! 2700 SF Colonial ready to move right in for the summer. Open concept kitchen with custom cabinets, Stainless steel appliances, breakfast nook, recessed lighting and quartz counter tops and island. 24 X 24 family room with vaulted ceiling and gas fireplace. The formal living room and dining room with crown molding is perfect for family gatherings. Laundry is located in the first floor bath and there is ample closet space. Gleaming Hardwood floors thru out the first floor including the stairs and second floor hallway. The master bedroom has a large walk in closet and a full bath with double sinks and floor to ceiling tiled shower. Three additional bedrooms and a full bath with a tiled tub complete the second floor. Other amenities include a two car attached garage, Propane gas heat two zoned with central Air and a Rinnai on demand tankless hot water heater. The basement ceiling height is perfect for future expansion. Good proximity to Rtes. 3, 495 and 95.
Location
State MA
County Middlesex
Zoning Res
Direction Rte 129 to Treble Cove to Pollard ST
Rooms
Family Room Cathedral Ceiling(s), Flooring - Hardwood, Recessed Lighting
Basement Full, Concrete
Primary Bedroom Level Second
Dining Room Flooring - Hardwood, Crown Molding
Kitchen Flooring - Hardwood, Countertops - Stone/Granite/Solid, Kitchen Island, Breakfast Bar / Nook, Deck - Exterior, Recessed Lighting, Stainless Steel Appliances
Interior
Heating Forced Air, Propane
Cooling Central Air
Flooring Wood, Tile, Carpet
Fireplaces Number 1
Fireplaces Type Family Room
Appliance Range, Dishwasher, Microwave, Refrigerator, Propane Water Heater, Tank Water Heaterless
Laundry First Floor
Exterior
Garage Spaces 2.0
Community Features Shopping, Highway Access
Roof Type Shingle
Total Parking Spaces 4
Garage Yes
Building
Foundation Concrete Perimeter
Sewer Public Sewer
Water Public
Architectural Style Colonial
Others
Senior Community false
Read Less
Want to know what your home might be worth? Contact us for a FREE valuation!

Our team is ready to help you sell your home for the highest possible price ASAP
Bought with The Dynamic Duo Team • Elite Realty Experts, LLC

GET MORE INFORMATION





