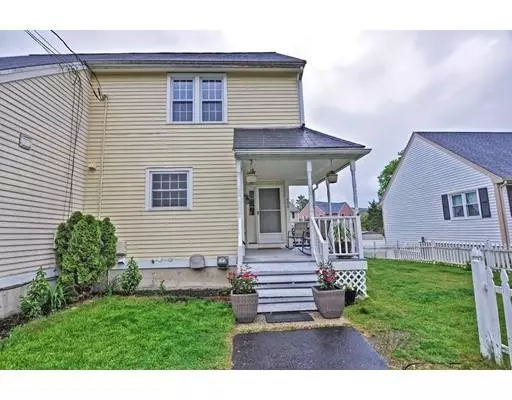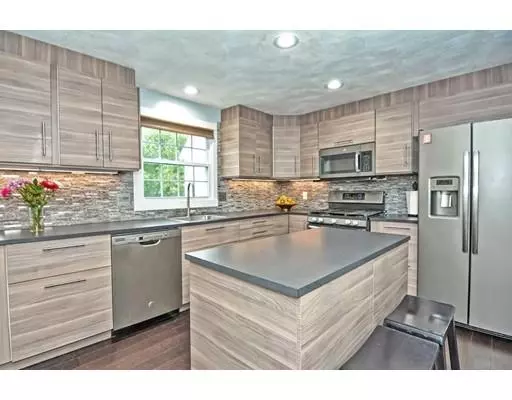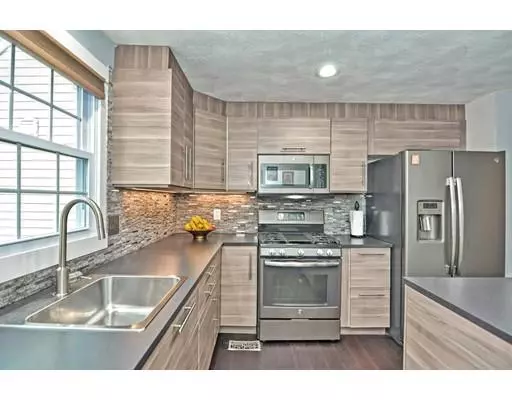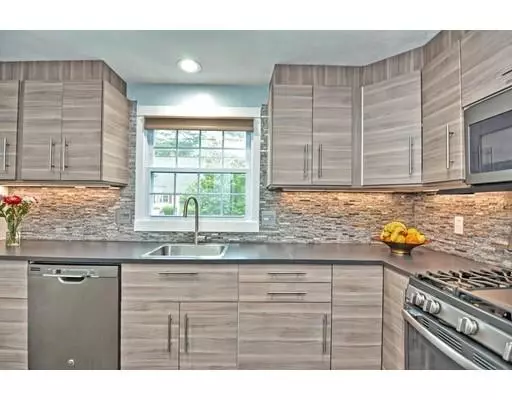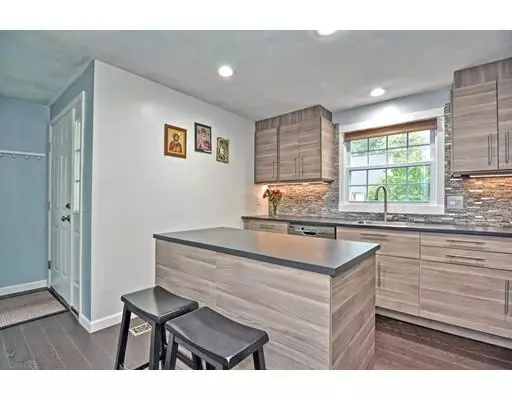$425,000
$429,900
1.1%For more information regarding the value of a property, please contact us for a free consultation.
402 Pouliot Pl Wilmington, MA 01887
3 Beds
1.5 Baths
1,837 SqFt
Key Details
Sold Price $425,000
Property Type Single Family Home
Sub Type Single Family Residence
Listing Status Sold
Purchase Type For Sale
Square Footage 1,837 sqft
Price per Sqft $231
Subdivision Shawsheen Commons
MLS Listing ID 72508761
Sold Date 08/05/19
Style Colonial
Bedrooms 3
Full Baths 1
Half Baths 1
HOA Y/N false
Year Built 1993
Annual Tax Amount $4,473
Tax Year 2018
Property Description
Stunning Colonial in desirable Shawsheen Commons! Not a condo-it's a single family. You own the land and there are NO CONDO FEES. 3 Bedroom 1 1/2 Baths. EXCELLENT CONDITION. Fireplace, modern open layout. Stainless appliances and sleek custom cabinets. Gleaming hardwood floors throughout. Exposed brick, custom lighting, and bonus room in the lower level are just some of the many features. Perfect yard for entertaining. Central A/C. Close to schools, and Silver Lake town beach! Open House Sunday 06/23 from 11:00-12:30p.m. Won't last!
Location
State MA
County Middlesex
Zoning Res
Direction Hopkins Street, to Mink Run Road, right onto Pouliot Place
Rooms
Basement Finished, Partially Finished, Interior Entry, Sump Pump
Primary Bedroom Level Second
Dining Room Flooring - Hardwood, Open Floorplan, Recessed Lighting, Remodeled
Kitchen Countertops - Upgraded, Kitchen Island, Recessed Lighting, Remodeled, Stainless Steel Appliances, Gas Stove, Lighting - Overhead
Interior
Heating Central
Cooling Central Air
Flooring Tile, Hardwood
Fireplaces Number 1
Fireplaces Type Living Room
Appliance Range, Dishwasher, Microwave, Refrigerator, Washer, Dryer, Gas Water Heater, Utility Connections for Gas Range
Laundry In Basement
Exterior
Fence Fenced/Enclosed, Fenced
Community Features Park, Public School
Utilities Available for Gas Range
Waterfront Description Beach Front, Lake/Pond, 1 to 2 Mile To Beach
Roof Type Shingle
Total Parking Spaces 2
Garage No
Building
Foundation Concrete Perimeter
Sewer Public Sewer
Water Public
Schools
Elementary Schools Shawsheen
Read Less
Want to know what your home might be worth? Contact us for a FREE valuation!

Our team is ready to help you sell your home for the highest possible price ASAP
Bought with Catia Aruda • Century 21 CELLI
GET MORE INFORMATION

