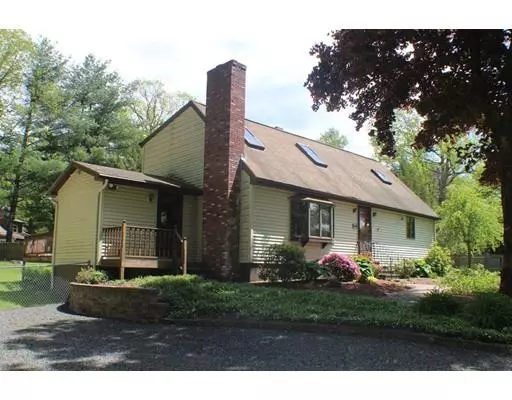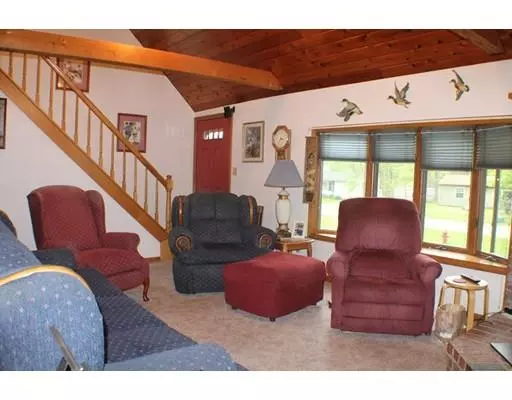$245,000
$245,000
For more information regarding the value of a property, please contact us for a free consultation.
128 Paula Cir East Brookfield, MA 01515
4 Beds
2 Baths
1,603 SqFt
Key Details
Sold Price $245,000
Property Type Single Family Home
Sub Type Single Family Residence
Listing Status Sold
Purchase Type For Sale
Square Footage 1,603 sqft
Price per Sqft $152
MLS Listing ID 72506991
Sold Date 08/30/19
Style Cape
Bedrooms 4
Full Baths 2
HOA Y/N false
Year Built 1960
Annual Tax Amount $2,923
Tax Year 2018
Lot Size 0.710 Acres
Acres 0.71
Property Description
Great family home, private location, at end of dead end street. Fenced in, level yard has been beautifully landscaped. Home is getting repairs & improvements now! Large formal dining, with vaulted ceiling and slider leaded to back deck. The fully applianced kitchen has expansive counter space and even a breakfast nook. Living room is complete with vaulted, beamed ceilings, ceiling fans, bow window, sky lights and wood stove to help with heating costs. Master bedroom and another bedroom finish off the first floor. Currently, washer & dryer hookups in the closet of 2nd bedroom but can also be hooked up in the basement. Upstairs sitting room is abundant with natural light from the skylights & slider. Heating system updated approx. 10 years ago to forced hot air & included central air conditioning! A one car garage/shed was recently added along with room to park a mobile home.
Location
State MA
County Worcester
Zoning Res
Direction Rt. 9 to Paula Cir
Rooms
Basement Full
Primary Bedroom Level First
Dining Room Cathedral Ceiling(s), Ceiling Fan(s), Flooring - Vinyl, Chair Rail, Deck - Exterior, Exterior Access, Slider
Kitchen Flooring - Vinyl, Breakfast Bar / Nook, Gas Stove
Interior
Interior Features Walk-In Closet(s), Slider, Sitting Room, Internet Available - Satellite
Heating Forced Air, Natural Gas
Cooling Central Air
Flooring Wood, Vinyl, Carpet, Pine, Flooring - Wall to Wall Carpet
Appliance Range, Dishwasher, Microwave, Refrigerator, Washer, Dryer, Plumbed For Ice Maker, Utility Connections for Gas Range, Utility Connections for Gas Oven, Utility Connections for Gas Dryer
Laundry Washer Hookup
Exterior
Exterior Feature Rain Gutters
Garage Spaces 1.0
Fence Fenced/Enclosed, Fenced
Community Features Public Transportation, Shopping, Golf, House of Worship, Public School
Utilities Available for Gas Range, for Gas Oven, for Gas Dryer, Washer Hookup, Icemaker Connection
Waterfront Description Beach Front, Lake/Pond, 1 to 2 Mile To Beach, Beach Ownership(Public)
Roof Type Shingle
Total Parking Spaces 6
Garage Yes
Building
Lot Description Cleared, Level
Foundation Concrete Perimeter
Sewer Private Sewer
Water Public
Architectural Style Cape
Others
Senior Community false
Read Less
Want to know what your home might be worth? Contact us for a FREE valuation!

Our team is ready to help you sell your home for the highest possible price ASAP
Bought with Joseph Abramoff • Real Living Barbera Associates | Worcester
GET MORE INFORMATION





