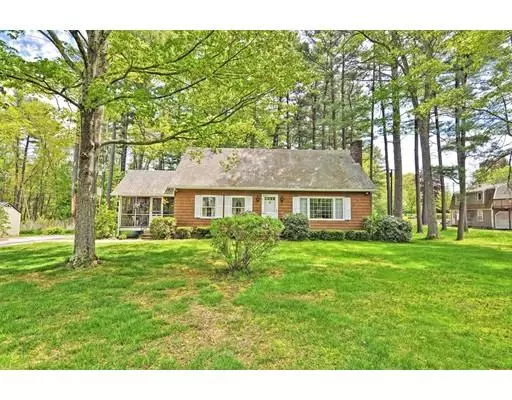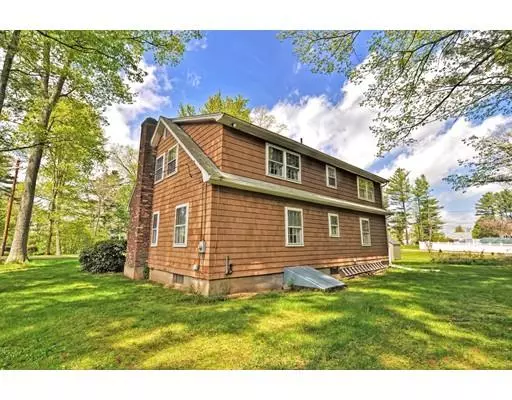$280,000
$279,900
For more information regarding the value of a property, please contact us for a free consultation.
111 Lashaway Drive Cir East Brookfield, MA 01515
4 Beds
2 Baths
1,820 SqFt
Key Details
Sold Price $280,000
Property Type Single Family Home
Sub Type Single Family Residence
Listing Status Sold
Purchase Type For Sale
Square Footage 1,820 sqft
Price per Sqft $153
MLS Listing ID 72504540
Sold Date 07/19/19
Style Cape
Bedrooms 4
Full Baths 2
HOA Y/N false
Year Built 1970
Annual Tax Amount $3,502
Tax Year 2018
Lot Size 0.520 Acres
Acres 0.52
Property Description
Perfect Beginning! Come and see this great Cape that has been loved by its original owners for more than 40 years! They have raised their family here and now it's time for them to simplify! You will love the location! It will be hard to beat! This home is nestled on over a 1/2 acre lot in a quiet cul-du-sac with deeded beach rights to Lake Lashaway across the street. Beautiful spot for outdoor enjoyment! Bring your boat! Cruise 250+ acres of 4 season fun. Stop at 308 Restaurant for lunch or dinner! Back at the house you will enjoy generous sized rooms including 4 bedrooms(2nd floor is huge w/front to back bedrooms)! The floor plan is flexable and would perfectly suit someone who needs an in home office or formal diningroom too...you choose! Relax in your screened in porch on those warm summer nights! Bug free! Walk to town, shopping, restaurants,bus line. East Brookfield is a quaint New England town yet less than 15 minutes to the MA pike entrance and other major routes!
Location
State MA
County Worcester
Zoning Res.
Direction Off Lashaway Drive
Rooms
Basement Full, Interior Entry, Bulkhead
Primary Bedroom Level First
Interior
Heating Baseboard, Oil
Cooling None
Flooring Vinyl, Carpet, Hardwood
Fireplaces Number 1
Fireplaces Type Living Room
Appliance Range, Dishwasher, Refrigerator, Washer, Dryer, Oil Water Heater, Tank Water Heaterless, Utility Connections for Electric Range, Utility Connections for Electric Oven, Utility Connections for Electric Dryer
Laundry In Basement, Washer Hookup
Exterior
Community Features Public Transportation, Shopping, Tennis Court(s), Park, Golf, Medical Facility, Highway Access, House of Worship, Public School
Utilities Available for Electric Range, for Electric Oven, for Electric Dryer, Washer Hookup
Waterfront Description Beach Front, Lake/Pond, Walk to, 0 to 1/10 Mile To Beach, Beach Ownership(Deeded Rights)
Roof Type Shingle
Total Parking Spaces 3
Garage No
Building
Lot Description Cul-De-Sac, Cleared
Foundation Concrete Perimeter
Sewer Private Sewer
Water Public
Architectural Style Cape
Others
Senior Community false
Read Less
Want to know what your home might be worth? Contact us for a FREE valuation!

Our team is ready to help you sell your home for the highest possible price ASAP
Bought with Nathan Stewart • Coldwell Banker Residential Brokerage - Sturbridge
GET MORE INFORMATION





