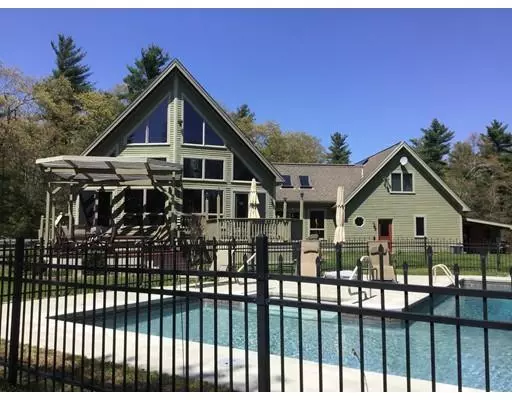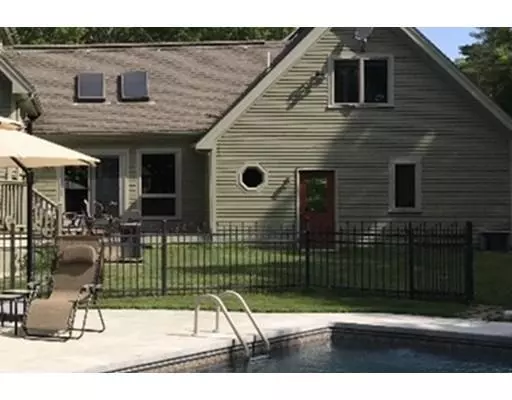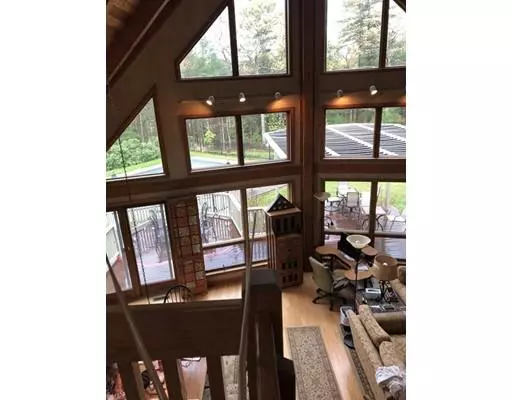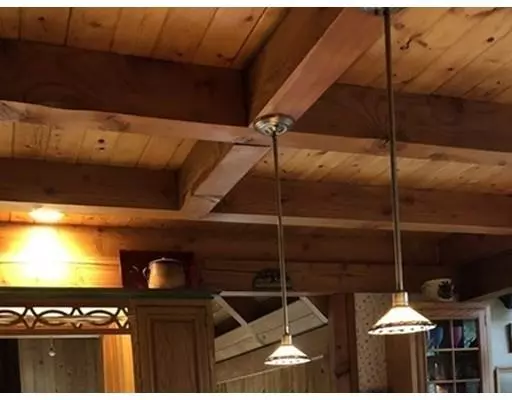$570,000
$564,900
0.9%For more information regarding the value of a property, please contact us for a free consultation.
78 Howland Rd Freetown, MA 02702
4 Beds
2.5 Baths
2,852 SqFt
Key Details
Sold Price $570,000
Property Type Single Family Home
Sub Type Single Family Residence
Listing Status Sold
Purchase Type For Sale
Square Footage 2,852 sqft
Price per Sqft $199
MLS Listing ID 72494284
Sold Date 07/31/19
Style Contemporary
Bedrooms 4
Full Baths 2
Half Baths 1
HOA Y/N false
Year Built 2000
Annual Tax Amount $5,808
Tax Year 2019
Lot Size 4.160 Acres
Acres 4.16
Property Description
Looking for privacy? This Post and Beam sits approximately 500 ft. from the street down the private paved driveway on over 4 acres of privacy. Stunning woodwork throughout/ soaring cathedral ceilings with exposed beams. Gas fireplace with beautiful stone work floor to ceiling. Wide yellow pine floors in master bedroom/2 walk in closets and master bath all on the 2nd floor. Porcelain tile in kitchen and baths, gas downdraft kitchen cooktop/Central Air Conditioning/ recess lighting/skylights/(do not open)/2 tier Mahogany 2 tier deck overlooking the L Shape in ground pool. 30 year architectural shingles on roof/Tankless Hot water and top of the line heating system. ****More pictures this week!
Location
State MA
County Bristol
Zoning RES
Direction Across from Rebecca Lane/Off Howland Road
Rooms
Family Room Skylight, Cathedral Ceiling(s), Flooring - Stone/Ceramic Tile, Exterior Access, Open Floorplan, Recessed Lighting
Basement Full, Partially Finished, Interior Entry, Bulkhead, Concrete
Primary Bedroom Level Second
Dining Room Cathedral Ceiling(s), Ceiling Fan(s), Beamed Ceilings, Open Floorplan
Kitchen Flooring - Stone/Ceramic Tile, Countertops - Upgraded, Kitchen Island, Breakfast Bar / Nook, Open Floorplan, Gas Stove
Interior
Interior Features Closet, Home Office
Heating Baseboard, Propane
Cooling Central Air, Dual
Flooring Wood, Tile, Carpet, Flooring - Wall to Wall Carpet
Fireplaces Number 1
Fireplaces Type Living Room
Appliance Oven, Dishwasher, Countertop Range, Propane Water Heater, Utility Connections for Gas Range, Utility Connections for Electric Oven, Utility Connections for Electric Dryer
Laundry Washer Hookup
Exterior
Exterior Feature Rain Gutters, Storage, Decorative Lighting, Garden
Garage Spaces 2.0
Pool In Ground
Community Features Pool, Public School
Utilities Available for Gas Range, for Electric Oven, for Electric Dryer, Washer Hookup
Roof Type Shingle
Total Parking Spaces 10
Garage Yes
Private Pool true
Building
Lot Description Wooded, Easements, Level
Foundation Concrete Perimeter
Sewer Inspection Required for Sale
Water Private
Architectural Style Contemporary
Schools
Elementary Schools Freetown Elemen
Middle Schools Grais/Middle
High Schools Apponequet
Others
Senior Community false
Read Less
Want to know what your home might be worth? Contact us for a FREE valuation!

Our team is ready to help you sell your home for the highest possible price ASAP
Bought with Nancy Borges • Rezendes Real Estate
GET MORE INFORMATION





