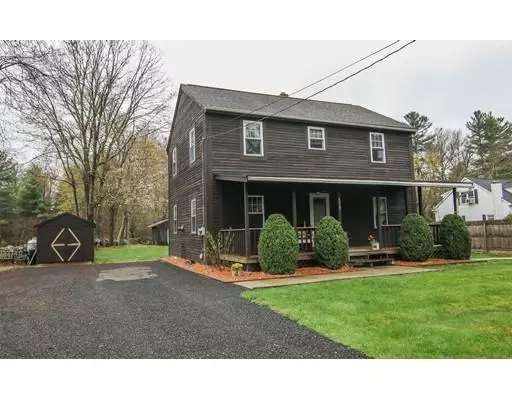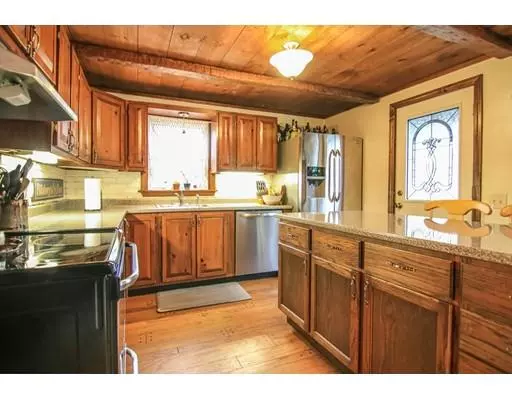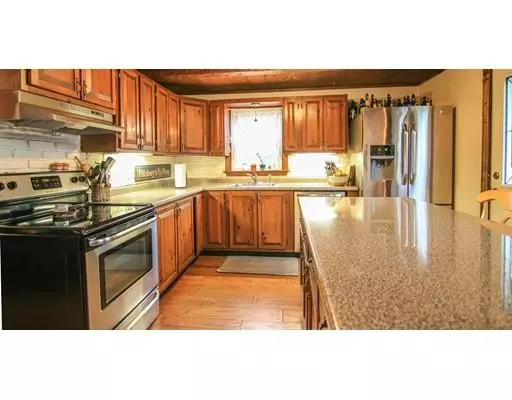$252,000
$234,900
7.3%For more information regarding the value of a property, please contact us for a free consultation.
400 Podunk Rd East Brookfield, MA 01515
3 Beds
1.5 Baths
1,536 SqFt
Key Details
Sold Price $252,000
Property Type Single Family Home
Sub Type Single Family Residence
Listing Status Sold
Purchase Type For Sale
Square Footage 1,536 sqft
Price per Sqft $164
MLS Listing ID 72493079
Sold Date 06/20/19
Style Colonial
Bedrooms 3
Full Baths 1
Half Baths 1
Year Built 1955
Annual Tax Amount $2,789
Tax Year 2018
Lot Size 0.520 Acres
Acres 0.52
Property Description
You can't beat the location!! Right off Rt 49 with easy access to all major routes. Welcome to this lovely colonial on an 1/2 acre flat lot! The exposed beams and wood ceilings really make you feel at home. Beautiful custom hardwood floors flow through out. The first floor contains a 1/2 bath with laundry and kitchen that has stainless steel appliances and a wonderful breakfast island. With the whole house propane fired generator there is no need to worry about losing power. The second floor features a full bath with tub, a master bedroom that sprawls from one end to the other. Master has 2 ceiling fans for those warm summer nights and 2 great sized closets. A little reading nook at the top of the stairs for you to relax and 2 good size bedrooms complete the upstairs. Outside off the kitchen is a huge deck over looking the backyard that features two out buildings. One being a storage shed the other could be a man town or a she shed. Don't miss out on this one.
Location
State MA
County Worcester
Zoning res
Direction Rt 49 to Adams Rd., Adams to Podunk Rd, right on Podunk Rd 1 mile down on left
Rooms
Basement Full, Interior Entry, Bulkhead, Sump Pump, Concrete, Unfinished
Primary Bedroom Level Second
Dining Room Beamed Ceilings, Closet - Linen, Flooring - Wood, Exterior Access, Open Floorplan, Lighting - Overhead
Kitchen Beamed Ceilings, Flooring - Hardwood, Flooring - Wood, Kitchen Island, Breakfast Bar / Nook, Deck - Exterior, Exterior Access, Open Floorplan, Stainless Steel Appliances, Lighting - Overhead
Interior
Interior Features Internet Available - Broadband
Heating Baseboard, Electric Baseboard, Oil
Cooling Other
Flooring Tile, Carpet, Hardwood
Fireplaces Number 1
Fireplaces Type Living Room
Appliance Range, Dishwasher, Refrigerator, Washer, Dryer, Water Treatment, Oil Water Heater, Utility Connections for Electric Range, Utility Connections for Electric Dryer
Laundry Washer Hookup
Exterior
Exterior Feature Storage, Stone Wall
Community Features Public School
Utilities Available for Electric Range, for Electric Dryer, Washer Hookup
Roof Type Shingle
Total Parking Spaces 6
Garage No
Building
Lot Description Wooded, Flood Plain, Level
Foundation Block
Sewer Private Sewer
Water Private
Architectural Style Colonial
Schools
Elementary Schools East Brookfield
Middle Schools Knox Trail
High Schools David Prouty Hs
Read Less
Want to know what your home might be worth? Contact us for a FREE valuation!

Our team is ready to help you sell your home for the highest possible price ASAP
Bought with Michelle Terry Team • EXIT Real Estate Executives
GET MORE INFORMATION





