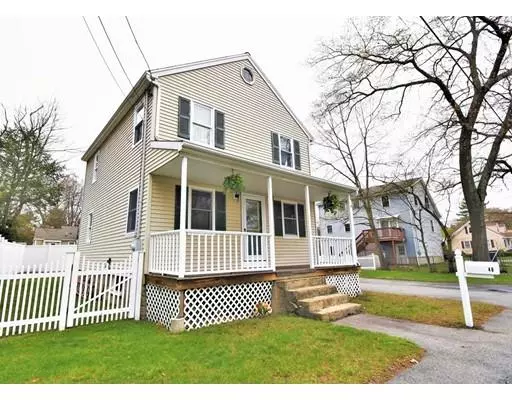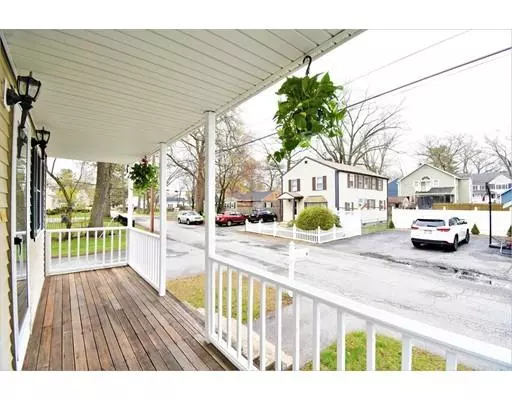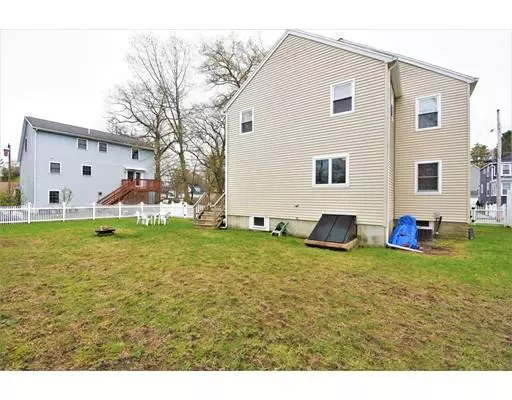$425,000
$449,899
5.5%For more information regarding the value of a property, please contact us for a free consultation.
48 Mystic Ave Tewksbury, MA 01876
4 Beds
1.5 Baths
1,730 SqFt
Key Details
Sold Price $425,000
Property Type Single Family Home
Sub Type Single Family Residence
Listing Status Sold
Purchase Type For Sale
Square Footage 1,730 sqft
Price per Sqft $245
Subdivision Wilmington Neighborhood Near Silver Lake Off Rte 129/38
MLS Listing ID 72492238
Sold Date 07/15/19
Style Colonial
Bedrooms 4
Full Baths 1
Half Baths 1
HOA Y/N false
Year Built 1995
Annual Tax Amount $4,668
Tax Year 2019
Lot Size 6,534 Sqft
Acres 0.15
Property Description
Okay, dreamers, this one is for you! Young Home…check! Large Yard …check! White Picket Fence… check! Central air…. check! Dead End street…. check! Near a lake… check! Near shopping …check! Near highways… check! This beautiful Custom Colonial truly has it all! Rebuilt with an addition in 1995, the neighbors say only one wall remained. Located on the Wilmington line ½ mile from Silver Lake, you will enjoy ice fishing & skating in winter months & swimming or fishing in summer. Commuting to work is so easy as you are centrally-located nr Rtes. 93, 95 & 495 so you can travel just about anywhere…or take the Wilmington commuter rail to Boston, located 2 miles away. This well-maintained 4-BR charmer boasts a flexible floor plan, HW floors thru-out, low maintenance vinyl siding PLUS must have fenced yard, simply the perfect playground & site of future summer BBQ's! Many upgrades include 5-zone sprinkler system, gutters w/ gutter guards, 2004 boiler & room for everyone!
Location
State MA
County Middlesex
Zoning RG
Direction Rte 93 to 129 or Rte 95 to 38 to left on Lake St, right on Bay State Rd, to left on Mystic Ave.
Rooms
Basement Full, Walk-Out Access, Interior Entry, Bulkhead, Concrete, Unfinished
Primary Bedroom Level Second
Dining Room Flooring - Hardwood, Open Floorplan, Recessed Lighting
Kitchen Flooring - Stone/Ceramic Tile, Countertops - Paper Based, Kitchen Island, Open Floorplan, Recessed Lighting, Lighting - Overhead
Interior
Interior Features Closet/Cabinets - Custom Built, Dining Area, Countertops - Paper Based, Breakfast Bar / Nook, Open Floorplan, Lighting - Overhead, Vestibule, Bonus Room, Entry Hall, Internet Available - Unknown
Heating Forced Air, Oil
Cooling Central Air
Flooring Tile, Hardwood, Flooring - Hardwood
Appliance Oven, Dishwasher, Disposal, Microwave, Countertop Range, Washer, Dryer, Electric Water Heater, Tank Water Heater, Utility Connections for Electric Range, Utility Connections for Electric Oven, Utility Connections for Electric Dryer
Laundry Electric Dryer Hookup, Washer Hookup, In Basement
Exterior
Exterior Feature Rain Gutters, Sprinkler System
Fence Fenced/Enclosed, Fenced
Community Features Shopping, Park, Highway Access, House of Worship, Public School, T-Station, Sidewalks
Utilities Available for Electric Range, for Electric Oven, for Electric Dryer, Washer Hookup
Waterfront Description Beach Front, Lake/Pond, Walk to, 1/2 to 1 Mile To Beach, Beach Ownership(Public)
Roof Type Shingle
Total Parking Spaces 6
Garage No
Building
Lot Description Cleared, Level
Foundation Concrete Perimeter, Block, Irregular
Sewer Public Sewer
Water Public
Schools
Elementary Schools Heath Brk/Traha
Middle Schools John W. Wynn
High Schools Tewksbury Mem
Others
Senior Community false
Acceptable Financing Contract
Listing Terms Contract
Read Less
Want to know what your home might be worth? Contact us for a FREE valuation!

Our team is ready to help you sell your home for the highest possible price ASAP
Bought with LeeAnne Trohon • LAER Realty Partners
GET MORE INFORMATION





