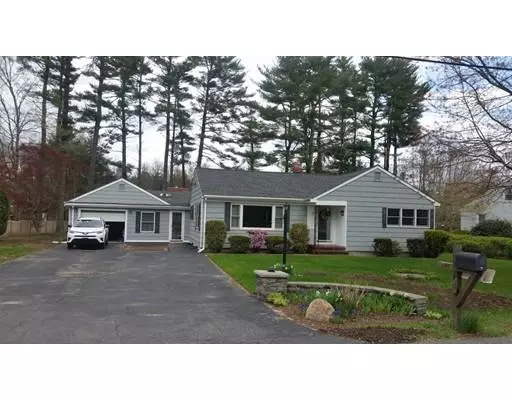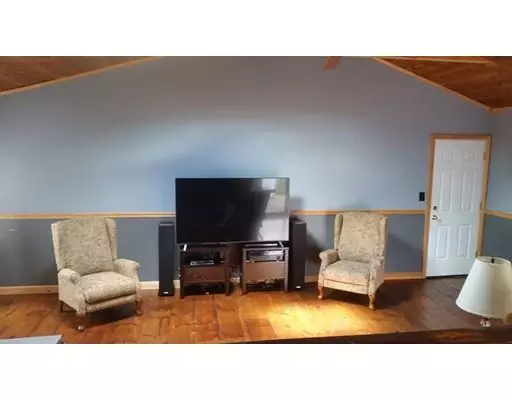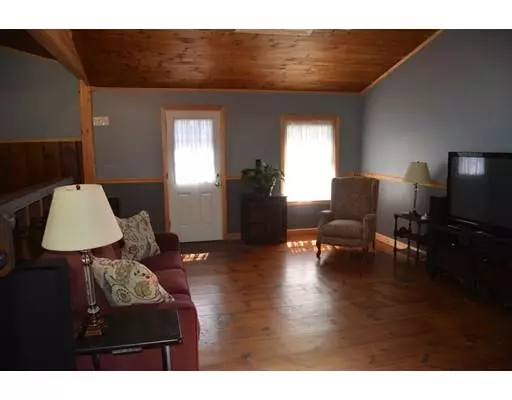$365,000
$369,000
1.1%For more information regarding the value of a property, please contact us for a free consultation.
7 Ashley Ave Freetown, MA 02717
3 Beds
2 Baths
2,030 SqFt
Key Details
Sold Price $365,000
Property Type Single Family Home
Sub Type Single Family Residence
Listing Status Sold
Purchase Type For Sale
Square Footage 2,030 sqft
Price per Sqft $179
MLS Listing ID 72490139
Sold Date 07/01/19
Style Ranch
Bedrooms 3
Full Baths 2
Year Built 1955
Annual Tax Amount $3,515
Tax Year 2019
Lot Size 0.440 Acres
Acres 0.44
Property Description
This is NOT your typical ranch. With 2,030 square feet of living space, you will enjoy a wonderful post & beam dining/family room with cathedral ceilings, new Velux skylights, hardwood floors and an impressive fieldstone fireplace with a wood stove insert to keep you warm and cozy. Walk through the French doors, and you will enter a lovely ceramic-tiled kitchen with all new stainless steel appliances and an adjoining sun-filled living room with hardwood floors. If you are in need of additional space, there is always the partially finished basement to fulfill your needs. Recent improvements include a brand new septic system, hot water heater, and new Anderson windows throughout the home. Outside is a large deck just off of the family room and a very spacious back yard for your enjoyment. This 3 bedroom 2 bath home is located on a dead-end street and just minutes from Rte 140. Country living at its' best!
Location
State MA
County Bristol
Area East Freetown
Zoning RESIDE
Direction COUNTY ROAD TO ASHLEY AVENUE
Rooms
Family Room Wood / Coal / Pellet Stove, Skylight, Cathedral Ceiling(s), Flooring - Hardwood, Flooring - Wood, Open Floorplan, Sunken
Basement Partially Finished
Primary Bedroom Level First
Dining Room Wood / Coal / Pellet Stove, Skylight, Cathedral Ceiling(s), Flooring - Hardwood, French Doors
Kitchen Flooring - Stone/Ceramic Tile, Dining Area, Stainless Steel Appliances
Interior
Heating Forced Air, Oil
Cooling Window Unit(s)
Flooring Wood, Tile, Vinyl
Fireplaces Number 1
Fireplaces Type Dining Room, Family Room
Appliance Range, Dishwasher, Microwave, Refrigerator, Washer, Dryer, Electric Water Heater, Tank Water Heater, Utility Connections for Electric Range, Utility Connections for Electric Oven, Utility Connections for Electric Dryer
Laundry Electric Dryer Hookup, Washer Hookup, In Basement
Exterior
Garage Spaces 1.0
Utilities Available for Electric Range, for Electric Oven, for Electric Dryer, Washer Hookup
Roof Type Shingle
Total Parking Spaces 6
Garage Yes
Building
Lot Description Wooded
Foundation Concrete Perimeter
Sewer Private Sewer
Water Private
Architectural Style Ranch
Read Less
Want to know what your home might be worth? Contact us for a FREE valuation!

Our team is ready to help you sell your home for the highest possible price ASAP
Bought with Marion Chase • United Realty Express - Raynham
GET MORE INFORMATION





