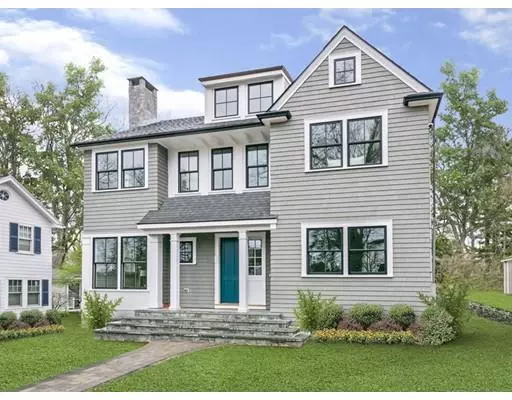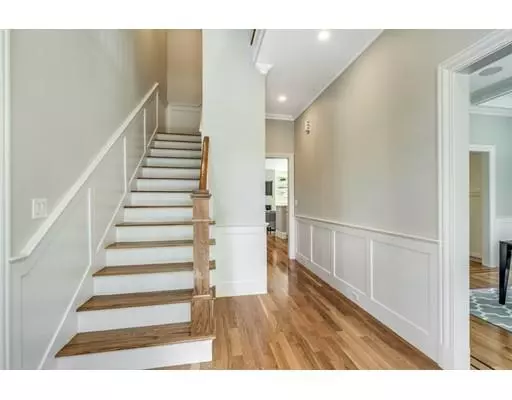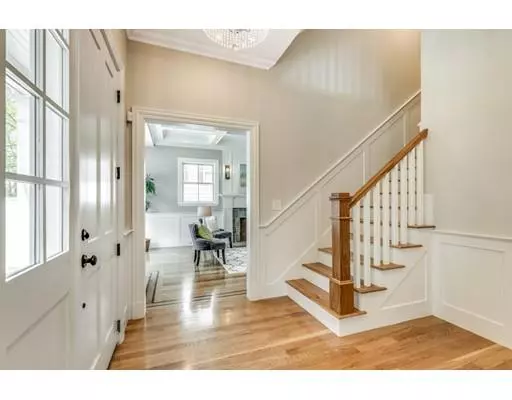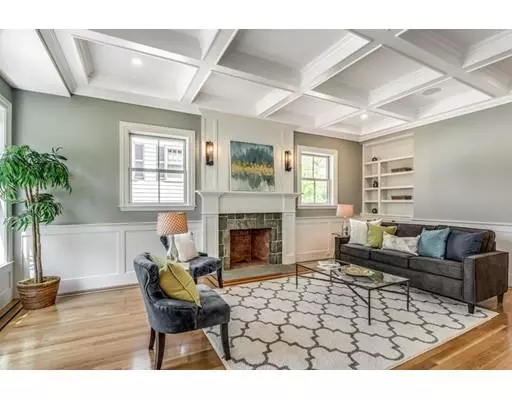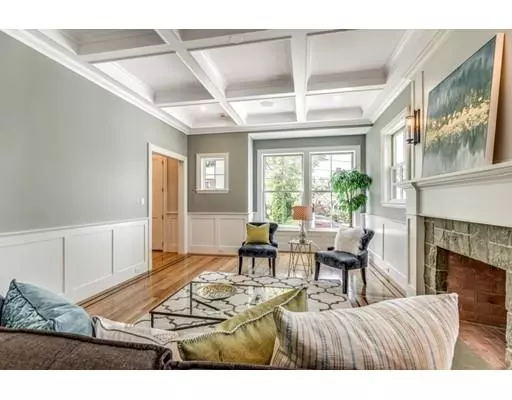$2,337,500
$2,499,000
6.5%For more information regarding the value of a property, please contact us for a free consultation.
18 Jameson Rd Newton, MA 02458
5 Beds
4.5 Baths
5,000 SqFt
Key Details
Sold Price $2,337,500
Property Type Single Family Home
Sub Type Single Family Residence
Listing Status Sold
Purchase Type For Sale
Square Footage 5,000 sqft
Price per Sqft $467
Subdivision Newton Center
MLS Listing ID 72487615
Sold Date 08/14/19
Style Colonial
Bedrooms 5
Full Baths 4
Half Baths 1
Year Built 2019
Tax Year 2019
Lot Size 8,712 Sqft
Acres 0.2
Property Description
Stunning new construction Colonial in desirable 'Prime Estates' neighborhood. The moment you enter the grand foyer, quality craftsmanship shines with crown molding, wainscoting and coffered ceiling accents throughout. Entertain with style in the fireplaced formal living room and elegant dining room. All will love to gather in the open concept gourmet kitchen as the chef prepares culinary delights with high-end stainless steel appliances, quartz countertops, center island and a seamless transition to the spacious family room with a gas fireplace. A French door connects with a patio and backyard beyond. The master suite impresses with a huge walk-in closet and spa-like marble bathroom with dual sinks, heated floors, curbless shower and soaking tub. Retreat to the finished third level or gather for movie night in the lower level theater. Soundproofed and wired for surround sound with security system for peace of mind. Walk to Newton Center and public transport
Location
State MA
County Middlesex
Area Newton Corner
Zoning SR2
Direction Centre St to Sargent St to Jameson Rd
Rooms
Family Room Flooring - Hardwood, Wainscoting
Basement Finished
Primary Bedroom Level Second
Dining Room Coffered Ceiling(s), Flooring - Hardwood, Wainscoting
Kitchen Flooring - Hardwood, Dining Area, Kitchen Island, Open Floorplan, Recessed Lighting, Stainless Steel Appliances, Wine Chiller, Gas Stove
Interior
Interior Features Bathroom - Full, Bathroom - Double Vanity/Sink, Bathroom - Tiled With Shower Stall, Bathroom - Tiled With Tub, Recessed Lighting, Bathroom, Great Room, Media Room, Bonus Room, Den, Game Room, Central Vacuum, Wired for Sound
Heating Forced Air, Natural Gas
Cooling Central Air
Flooring Tile, Laminate, Marble, Hardwood, Flooring - Stone/Ceramic Tile, Flooring - Laminate, Flooring - Hardwood
Fireplaces Number 2
Fireplaces Type Family Room
Appliance Oven, Dishwasher, Disposal, Microwave, Refrigerator, Freezer, Vacuum System, Gas Water Heater, Utility Connections for Gas Oven, Utility Connections for Gas Dryer
Laundry Flooring - Stone/Ceramic Tile, Gas Dryer Hookup, Washer Hookup, Second Floor
Exterior
Exterior Feature Rain Gutters, Professional Landscaping, Sprinkler System
Garage Spaces 2.0
Community Features Shopping, Park, Walk/Jog Trails, Golf, Medical Facility, Conservation Area, Highway Access, House of Worship, Private School, Public School, University
Utilities Available for Gas Oven, for Gas Dryer
Roof Type Shingle
Total Parking Spaces 4
Garage Yes
Building
Lot Description Level
Foundation Concrete Perimeter
Sewer Public Sewer
Water Public
Schools
Elementary Schools Underwood/Ward
Middle Schools Bigelow
High Schools North Newton
Read Less
Want to know what your home might be worth? Contact us for a FREE valuation!

Our team is ready to help you sell your home for the highest possible price ASAP
Bought with The Kennedy Lynch Gold Team • Hammond Residential Real Estate
GET MORE INFORMATION

