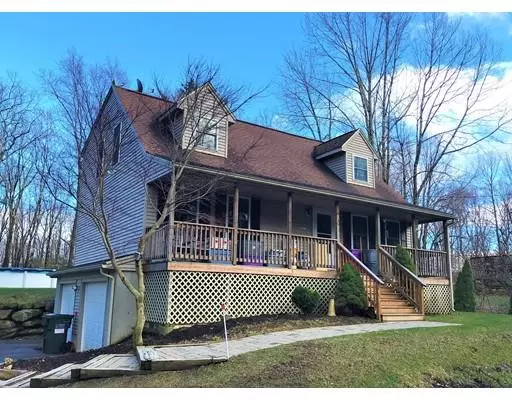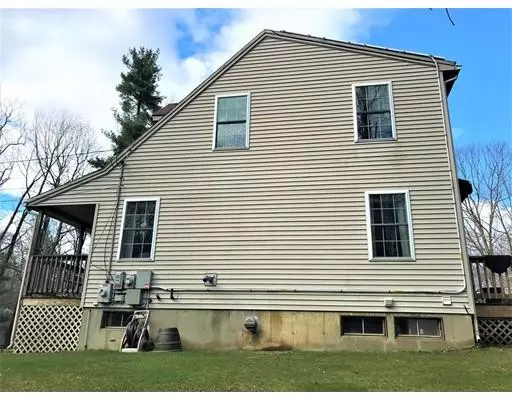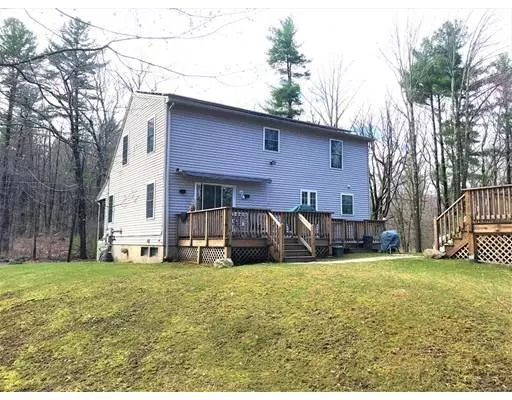$315,000
$315,000
For more information regarding the value of a property, please contact us for a free consultation.
231 North Sturbridge Rd Charlton, MA 01507
4 Beds
2 Baths
1,848 SqFt
Key Details
Sold Price $315,000
Property Type Single Family Home
Sub Type Single Family Residence
Listing Status Sold
Purchase Type For Sale
Square Footage 1,848 sqft
Price per Sqft $170
Subdivision Quiet Country Road Near The East Brookfield Town Line. Must See!
MLS Listing ID 72484265
Sold Date 06/28/19
Style Cape
Bedrooms 4
Full Baths 2
HOA Y/N false
Year Built 2000
Annual Tax Amount $3,805
Tax Year 2019
Lot Size 1.050 Acres
Acres 1.05
Property Description
OWNER'S PRIDE SHINES THROUGH THIS MAGNIFICENT CAPE THAT HAS BEEN UPDATED & METICULOUSLY MAINTAINED IN EXCELLENT CONDITION. HERE'S YOUR OPPORTUNITY TO ENJOY THE COUNTRY LIVING IN THIS BIG, BEAUTIFUL HOME WITH ALL THE FABULOUS FEATURES YOU'VE BEEN LOOKING FOR. KITCHEN WITH GRANITE COUNTERTOPS, NEW HIGH-END ARMSTRONG FLOORING THAT IS WATERPROOF & SHATTERPROOF, REMODELLED BATHS WITH GRANITE COUNTERTOPS & GRANITE-FAUX SHOWER WALL THAT LOOKS TOTALLY INCREDIBLE. HARDWOOD FLRS IN THE LIVING ROOM, DINING AREA & 1ST-FL BEDROOM. HUGE 2-CAR GARAGE UNDER, ANOTHER 3rd GARAGE THAT IS DETACHED FROM THE HOUSE & HAS PLENTY OF ROOM FOR STORAGE. FINISHED WALK-OUT BASEMENT WITH PLENTY OF STORAGE THAT WOULD MAKE A GREAT EXERCISE ROOF OR PLAYROOM FOR THE KIDS. YOUR FAMILY & FRIENDS WILL ENJOY THE HUGE 24x12 DECK OVERLOOKING THE BIG, PRIVATE BACK YARD & THE 36x5 COVERED FRONT PORCH WHERE YOU CAN RELAX & ENJOY THE TRANQUILITY OF THE BABBLING BROOK IN YOUR FRONT YARD.
Location
State MA
County Worcester
Area Charlton Depot
Zoning A
Direction Rt.20 or Rt.49 to Brookfield Rd to North Sturbridge Road
Rooms
Basement Full, Finished, Walk-Out Access, Interior Entry, Garage Access
Primary Bedroom Level Second
Dining Room Flooring - Hardwood, Deck - Exterior, Exterior Access, Open Floorplan, Remodeled, Slider
Kitchen Flooring - Vinyl, Dining Area, Balcony / Deck, Countertops - Stone/Granite/Solid, Countertops - Upgraded, Breakfast Bar / Nook, Exterior Access, Open Floorplan, Recessed Lighting, Remodeled
Interior
Interior Features Walk-In Closet(s), Closet, Cable Hookup, High Speed Internet Hookup, Pantry, Game Room, Center Hall
Heating Baseboard, Oil
Cooling Window Unit(s), Other
Flooring Carpet, Hardwood, Other, Flooring - Wall to Wall Carpet, Flooring - Vinyl
Fireplaces Number 1
Fireplaces Type Living Room
Appliance Range, Dishwasher, Microwave, Refrigerator, Oil Water Heater, Water Heater(Separate Booster), Utility Connections for Electric Range, Utility Connections for Electric Oven, Utility Connections for Electric Dryer
Laundry Dryer Hookup - Electric, Washer Hookup, Electric Dryer Hookup, Walk-in Storage, In Basement
Exterior
Exterior Feature Rain Gutters, Storage, Garden, Stone Wall, Other
Garage Spaces 3.0
Pool Above Ground
Community Features Public Transportation, Park, Walk/Jog Trails, Golf, Medical Facility, Laundromat, Conservation Area, Highway Access, House of Worship, Public School
Utilities Available for Electric Range, for Electric Oven, for Electric Dryer, Washer Hookup
Waterfront Description Beach Front, Stream, Lake/Pond, 1 to 2 Mile To Beach
Roof Type Shingle
Total Parking Spaces 4
Garage Yes
Private Pool true
Building
Lot Description Wooded, Cleared
Foundation Concrete Perimeter
Sewer Private Sewer
Water Private
Architectural Style Cape
Schools
Elementary Schools Charlton Elem.
Middle Schools Heritage Middle
High Schools Shepherd Hill
Others
Senior Community false
Read Less
Want to know what your home might be worth? Contact us for a FREE valuation!

Our team is ready to help you sell your home for the highest possible price ASAP
Bought with Elena Darter • Zemack Real Estate
GET MORE INFORMATION





