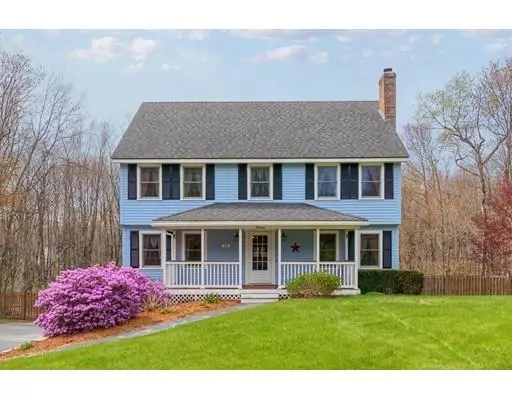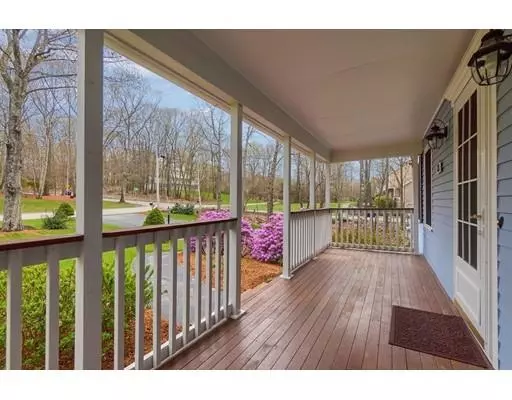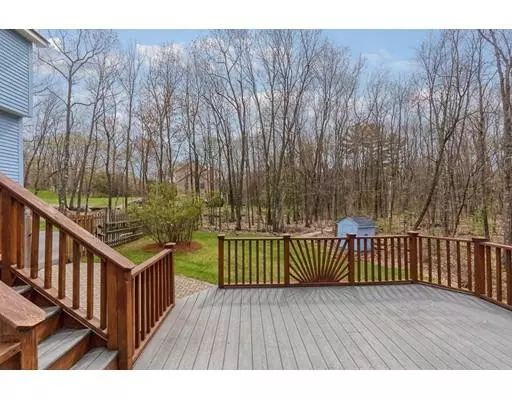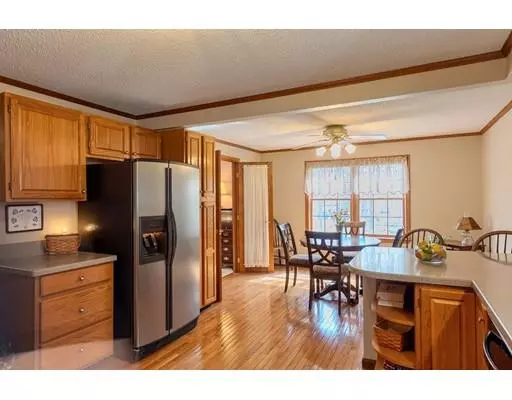$469,900
$469,900
For more information regarding the value of a property, please contact us for a free consultation.
13 Nevada Road Tyngsborough, MA 01879
3 Beds
2.5 Baths
2,500 SqFt
Key Details
Sold Price $469,900
Property Type Single Family Home
Sub Type Single Family Residence
Listing Status Sold
Purchase Type For Sale
Square Footage 2,500 sqft
Price per Sqft $187
Subdivision Scribner Hill
MLS Listing ID 72483801
Sold Date 09/25/19
Style Colonial
Bedrooms 3
Full Baths 2
Half Baths 1
HOA Y/N false
Year Built 1987
Annual Tax Amount $6,904
Tax Year 2019
Lot Size 1.070 Acres
Acres 1.07
Property Description
HUGE PRICE ADJUSTMENT !!!! Impressive and well maintained home located in the desirable Scribner Hill neighborhood.This freshly painted, inside and out, center entrance colonial home features a beautiful eat-in kitchen with open access to the sun filled dining room and generous family room with fireplace. On the second floor you will find 3 generous bedrooms w/an abundance of closet space, 2 bathrooms, a study w/access to the brightly lit walk up finished attic & plenty of extra storage in one of two linen closets. The 3-season porch overlooks the professionally landscaped partially fenced yard complete w/brick paver patio, garden areas and fantastic raised deck, a great place to entertain and have backyard BBQ's. Don't forget the finished LL with easy access to the walk out 2 car under garage with lots of storage and a work area. Parking for up to 12 cars, on the newly sealed driveway, and nearby to local area shops, restaurants, highways and NH shopping.
Location
State MA
County Middlesex
Zoning R1
Direction Oregon to Nevada.
Rooms
Family Room Flooring - Wall to Wall Carpet
Basement Partially Finished, Interior Entry, Garage Access
Primary Bedroom Level Second
Dining Room Flooring - Wall to Wall Carpet
Kitchen Flooring - Wood, Dining Area
Interior
Interior Features Closet - Walk-in, Closet, Home Office, Game Room
Heating Natural Gas, Electric
Cooling None
Flooring Vinyl, Carpet, Hardwood, Flooring - Wall to Wall Carpet, Flooring - Laminate
Fireplaces Number 1
Appliance Range, Dishwasher, Refrigerator, Washer, Dryer, Utility Connections for Gas Range, Utility Connections for Electric Dryer
Laundry Main Level, Electric Dryer Hookup, Washer Hookup, First Floor
Exterior
Exterior Feature Storage, Professional Landscaping, Garden
Garage Spaces 2.0
Community Features Shopping, Park, Walk/Jog Trails, Stable(s)
Utilities Available for Gas Range, for Electric Dryer, Washer Hookup, Generator Connection
Roof Type Shingle
Total Parking Spaces 12
Garage Yes
Building
Lot Description Cleared, Gentle Sloping, Level
Foundation Concrete Perimeter
Sewer Private Sewer
Water Private
Architectural Style Colonial
Others
Senior Community false
Read Less
Want to know what your home might be worth? Contact us for a FREE valuation!

Our team is ready to help you sell your home for the highest possible price ASAP
Bought with Mary Ann Sullivan • Coldwell Banker Residential Brokerage - Chelmsford
GET MORE INFORMATION





