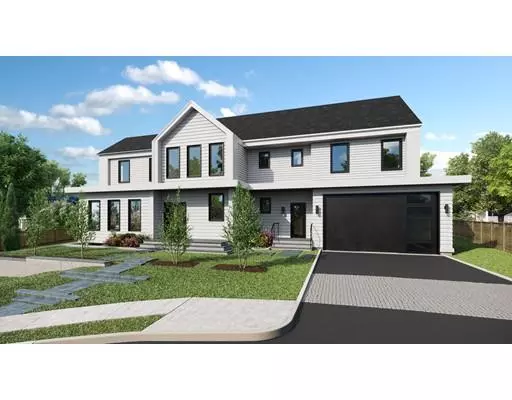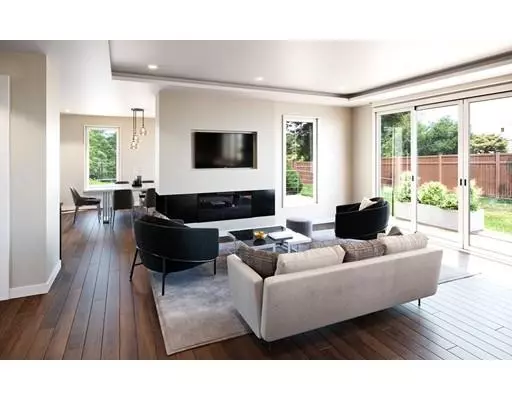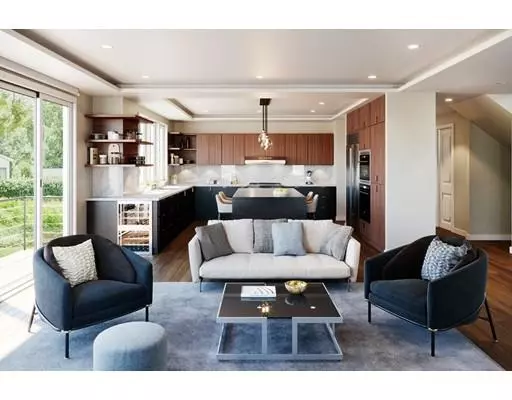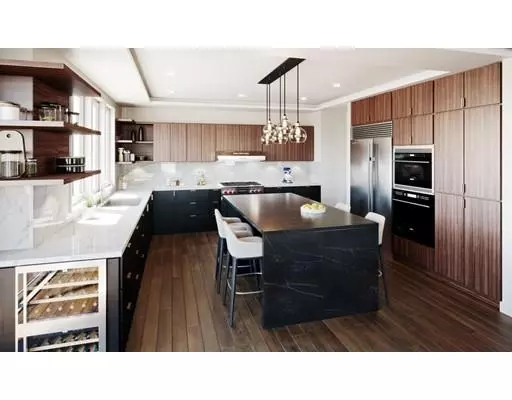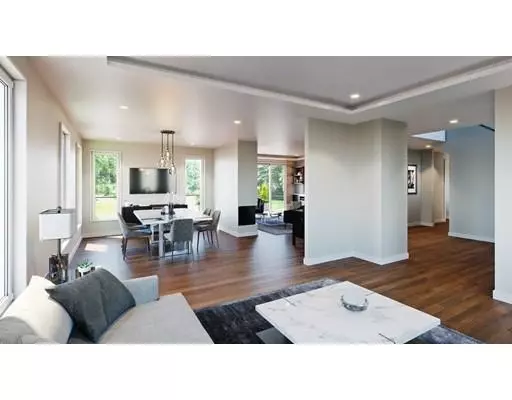$2,600,000
$2,650,000
1.9%For more information regarding the value of a property, please contact us for a free consultation.
50 Voss Ter Newton, MA 02459
6 Beds
5.5 Baths
4,822 SqFt
Key Details
Sold Price $2,600,000
Property Type Single Family Home
Sub Type Single Family Residence
Listing Status Sold
Purchase Type For Sale
Square Footage 4,822 sqft
Price per Sqft $539
Subdivision Newton Center
MLS Listing ID 72479314
Sold Date 07/10/19
Style Contemporary
Bedrooms 6
Full Baths 5
Half Baths 1
Year Built 2019
Tax Year 2019
Lot Size 10,018 Sqft
Acres 0.23
Property Description
Design meets function at this stylish 2019 contemporary home, every inch was thought out and executed with purpose by Newton's premier firm ARCO Design+Build. Located on a desirable cul-da-sac and walking distance to both Oak Hill & Newton South High school. From the moment you walk through the door you will be in awe of the 2 story foyer that opens up to the living room & dining room with clean lined tray ceilings. A dramatic high-end kitchen with walnut & black cabinets accented by brass finishes, quartz counter-tops, and completed with Sub-zero/Wolf package. Off the kitchen you will interact with your family/guests in the Family room overlooking a sleek fireplace. First floor also has a half bath & en-suite. Your Master Suite has soaring vaulted ceilings and steps out to your own balcony. Finished lower level of the home has full sized windows, an en-suite, and large entertaining space. The clean lines continue outside with concrete walls, blue stone patio, and a large deck.
Location
State MA
County Middlesex
Area Newton Center
Zoning SR2
Direction Wheeler to Voss Ter
Rooms
Family Room Coffered Ceiling(s), Flooring - Hardwood, Cable Hookup, Deck - Exterior, Exterior Access, High Speed Internet Hookup, Open Floorplan, Recessed Lighting, Slider
Basement Full, Finished
Primary Bedroom Level Main
Dining Room Flooring - Hardwood, Open Floorplan, Recessed Lighting, Lighting - Pendant
Kitchen Coffered Ceiling(s), Flooring - Hardwood, Countertops - Stone/Granite/Solid, Kitchen Island, Deck - Exterior, Exterior Access, Open Floorplan, Recessed Lighting, Slider, Stainless Steel Appliances, Wine Chiller, Gas Stove, Lighting - Pendant
Interior
Interior Features Walk-In Closet(s), Cable Hookup, High Speed Internet Hookup, Recessed Lighting, Bathroom - Full, Bathroom - Tiled With Shower Stall, Countertops - Stone/Granite/Solid, Double Vanity, Bathroom - Tiled With Tub, Open Floor Plan, Bedroom, Bathroom, Bonus Room
Heating Central, Forced Air
Cooling Central Air
Flooring Tile, Hardwood, Flooring - Stone/Ceramic Tile
Fireplaces Number 1
Fireplaces Type Family Room
Appliance Range, Oven, Dishwasher, Disposal, Microwave, Refrigerator, Washer, Dryer, Propane Water Heater, Utility Connections for Gas Range, Utility Connections for Gas Oven, Utility Connections for Gas Dryer
Laundry Flooring - Stone/Ceramic Tile, Countertops - Stone/Granite/Solid, Cabinets - Upgraded, Gas Dryer Hookup, Washer Hookup, Second Floor
Exterior
Exterior Feature Balcony, Rain Gutters, Professional Landscaping, Sprinkler System
Garage Spaces 2.0
Fence Fenced
Community Features Public Transportation, Shopping, Pool, Tennis Court(s), Park, Walk/Jog Trails, Golf, Medical Facility, Conservation Area, Highway Access, House of Worship, Public School
Utilities Available for Gas Range, for Gas Oven, for Gas Dryer, Washer Hookup
Roof Type Shingle, Rubber
Total Parking Spaces 2
Garage Yes
Building
Lot Description Level
Foundation Concrete Perimeter
Sewer Public Sewer
Water Public
Schools
Elementary Schools Countryside
Middle Schools Brown
High Schools Newton South
Read Less
Want to know what your home might be worth? Contact us for a FREE valuation!

Our team is ready to help you sell your home for the highest possible price ASAP
Bought with Helen Danesh • Coldwell Banker Residential Brokerage - Brookline
GET MORE INFORMATION

