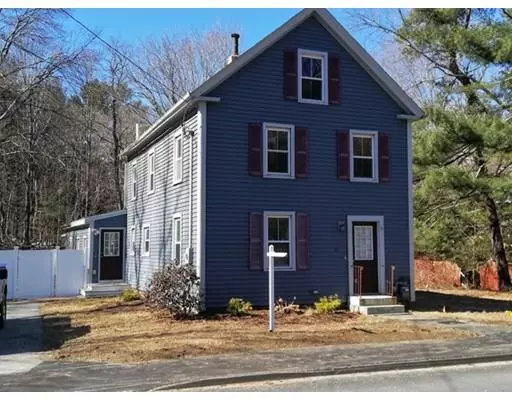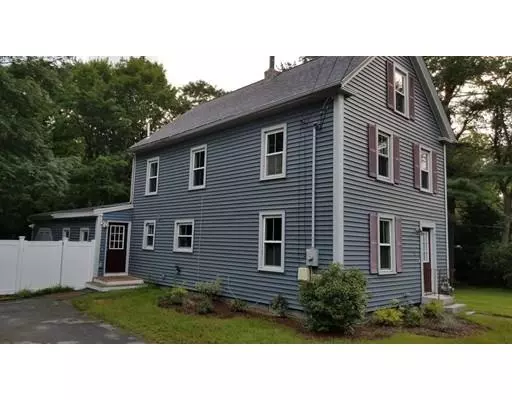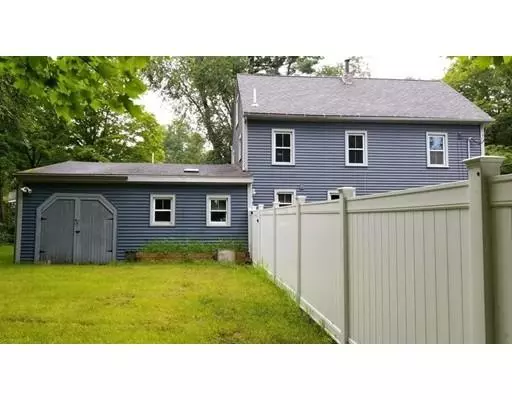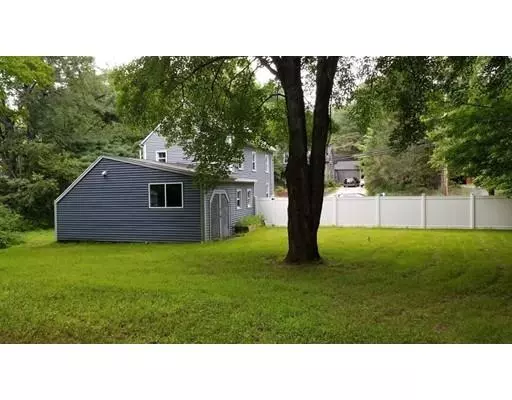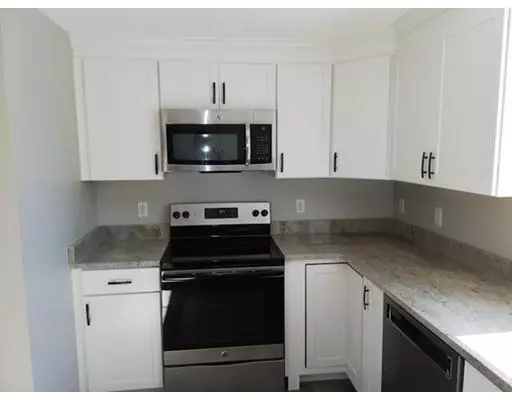$370,000
$374,900
1.3%For more information regarding the value of a property, please contact us for a free consultation.
76 Kendall Rd Tyngsborough, MA 01879
4 Beds
2.5 Baths
2,141 SqFt
Key Details
Sold Price $370,000
Property Type Single Family Home
Sub Type Single Family Residence
Listing Status Sold
Purchase Type For Sale
Square Footage 2,141 sqft
Price per Sqft $172
MLS Listing ID 72475647
Sold Date 06/06/19
Style Colonial
Bedrooms 4
Full Baths 2
Half Baths 1
Year Built 1870
Annual Tax Amount $5,673
Tax Year 2019
Lot Size 0.440 Acres
Acres 0.44
Property Description
This recently renovated home features 4 bedrooms, 2 1/2 updated baths. The first floor boasts a beautifully remodeled kitchen featuring Shaker white cabinets, granite countertops, SS appliances including range, microwave, dishwasher and refrigerator and opens to a spacious dining room. Adjacent to the kitchen is a fully applianced laundry room with utility sink. The 1st floor also features a spacious master bedroom suite with a luxurious master bath. The family room features cathedral ceilings and skylight welcoming plenty of sunshine and has direct access to the side yard. 3 additional bedrooms with plenty of closet space and a half bath round out the second floor. The home also offers an abundance of storage in the attic with generous floor to ceiling double hung windows offering plenty of light and ventilation. Plenty of off street parking and a large yard which encompasses both the rear and side of the home. Convenient to commuter parking with shuttle service to Boston. A MUST SEE
Location
State MA
County Middlesex
Zoning B2
Direction GPS
Rooms
Family Room Skylight, Cathedral Ceiling(s), Closet, Exterior Access, Recessed Lighting, Remodeled
Basement Partial, Crawl Space, Sump Pump
Primary Bedroom Level Main
Dining Room French Doors, Open Floorplan, Remodeled
Kitchen Countertops - Stone/Granite/Solid, Cabinets - Upgraded, Open Floorplan, Recessed Lighting, Remodeled, Stainless Steel Appliances
Interior
Heating Forced Air, Natural Gas
Cooling None
Flooring Tile, Wood Laminate
Appliance Range, Dishwasher, Microwave, Refrigerator, Washer, Dryer, Water Treatment, Electric Water Heater, Plumbed For Ice Maker, Utility Connections for Electric Range, Utility Connections for Electric Dryer
Laundry Electric Dryer Hookup, Washer Hookup, First Floor
Exterior
Community Features Shopping, Medical Facility, Highway Access, House of Worship
Utilities Available for Electric Range, for Electric Dryer, Washer Hookup, Icemaker Connection
Roof Type Shingle
Total Parking Spaces 4
Garage No
Building
Lot Description Gentle Sloping, Level
Foundation Stone
Sewer Private Sewer
Water Private
Read Less
Want to know what your home might be worth? Contact us for a FREE valuation!

Our team is ready to help you sell your home for the highest possible price ASAP
Bought with Nghia Nguyen • Midtown Properties, Inc.
GET MORE INFORMATION

