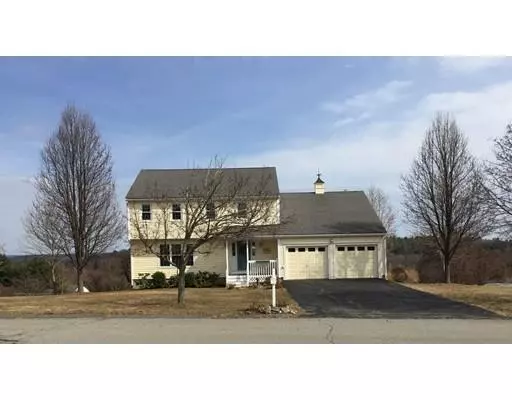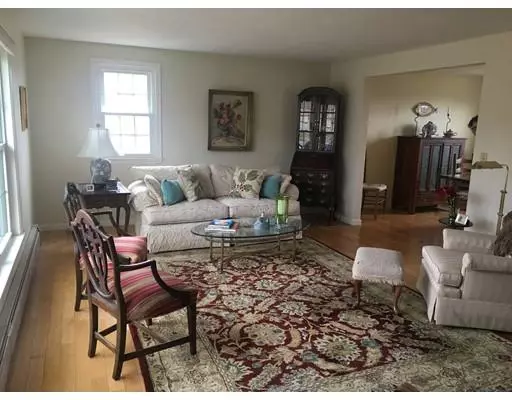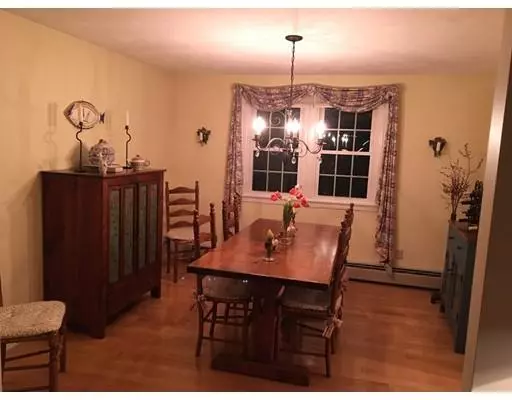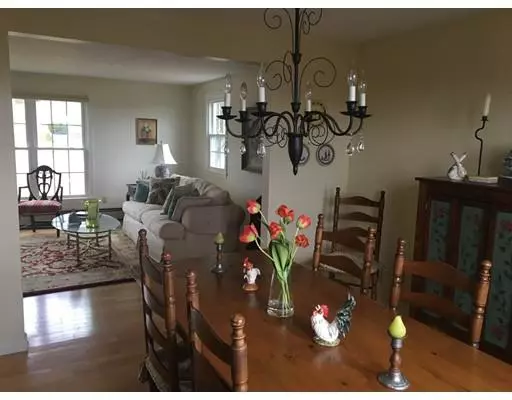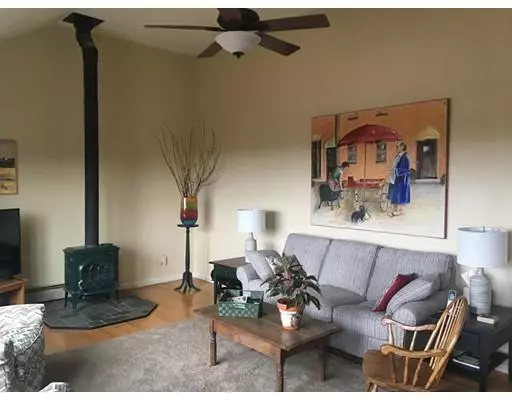$419,900
$419,900
For more information regarding the value of a property, please contact us for a free consultation.
75 Farm Hill Road Leominster, MA 01453
3 Beds
2.5 Baths
2,026 SqFt
Key Details
Sold Price $419,900
Property Type Single Family Home
Sub Type Single Family Residence
Listing Status Sold
Purchase Type For Sale
Square Footage 2,026 sqft
Price per Sqft $207
MLS Listing ID 72475189
Sold Date 05/22/19
Style Colonial
Bedrooms 3
Full Baths 2
Half Baths 1
HOA Y/N false
Year Built 1993
Annual Tax Amount $5,745
Tax Year 2019
Lot Size 0.600 Acres
Acres 0.6
Property Description
Beautiful Farm Hill Road Colonial with great location and wonderful views. This three-bedroom home has been totally renovated with hardwood floors, bedroom carpeting, furnace, hot water heater, vinyl siding, roof, all windows, deck, and even cupola. The kitchen was redone when purchased with stainless appliances and granite countertops. The movable kitchen island's granite countertop is a perfect prep area, and then handy for a drink bar when moved against the wall. The family room has a Jotul wood-burning stove and the stacked cordwood in the garage conveys with property. There is a heated finished room in the basement with backyard access door that is just missing flooring. Watch the sunset from the back deck and enjoy the beautiful views. Owners can accommodate a quick closing. Added bonus is a walk-in attic over garage, great for storage. Agent is related to sellers.
Location
State MA
County Worcester
Area North Leominster
Zoning RR
Direction Prospect Street to Farm Hill Road
Rooms
Family Room Flooring - Hardwood
Basement Full, Partially Finished, Walk-Out Access, Concrete
Primary Bedroom Level Second
Dining Room Flooring - Hardwood
Kitchen Flooring - Hardwood
Interior
Heating Baseboard, Oil
Cooling Window Unit(s)
Flooring Wood, Vinyl, Carpet
Appliance Range, Dishwasher, Disposal, Microwave, Refrigerator, Washer, Dryer, Electric Water Heater, Plumbed For Ice Maker, Utility Connections for Electric Range, Utility Connections for Electric Oven, Utility Connections for Electric Dryer
Laundry First Floor, Washer Hookup
Exterior
Garage Spaces 2.0
Utilities Available for Electric Range, for Electric Oven, for Electric Dryer, Washer Hookup, Icemaker Connection
View Y/N Yes
View Scenic View(s)
Roof Type Shingle
Total Parking Spaces 4
Garage Yes
Building
Lot Description Easements
Foundation Concrete Perimeter
Sewer Public Sewer
Water Public
Architectural Style Colonial
Others
Senior Community false
Read Less
Want to know what your home might be worth? Contact us for a FREE valuation!

Our team is ready to help you sell your home for the highest possible price ASAP
Bought with Marie LaMora • Bean Group
GET MORE INFORMATION

