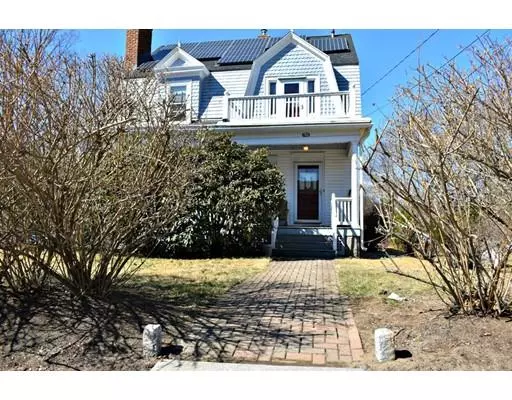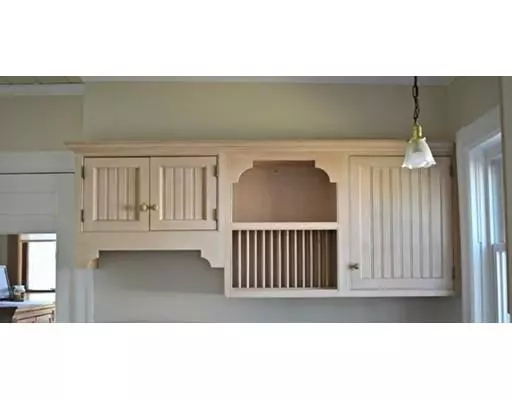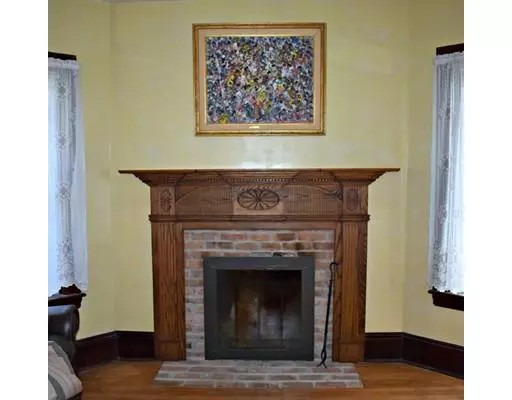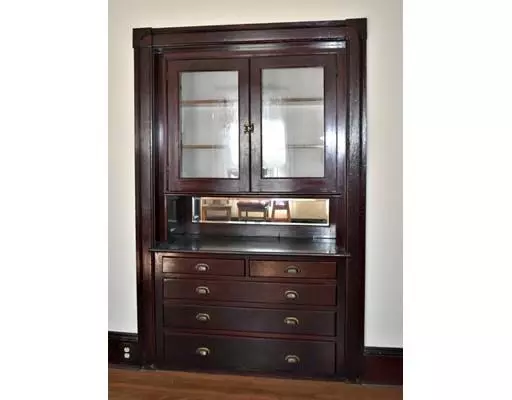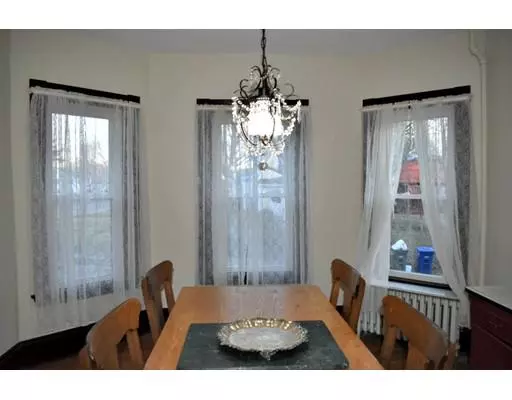$275,000
$267,500
2.8%For more information regarding the value of a property, please contact us for a free consultation.
752 Main St Leominster, MA 01453
3 Beds
1.5 Baths
1,604 SqFt
Key Details
Sold Price $275,000
Property Type Single Family Home
Sub Type Single Family Residence
Listing Status Sold
Purchase Type For Sale
Square Footage 1,604 sqft
Price per Sqft $171
MLS Listing ID 72474319
Sold Date 05/17/19
Style Gambrel /Dutch
Bedrooms 3
Full Baths 1
Half Baths 1
HOA Y/N false
Year Built 1919
Annual Tax Amount $4,073
Tax Year 2018
Lot Size 0.530 Acres
Acres 0.53
Property Description
All the beauty of a Dutch Gambrel with an eye to energy efficiency having installed a host-owned 9 Kilowatt PV solar system. Mass Save Energy Audit last month, newly installed Bradford White AeroTherm® Series Heat Pump Water Heater & additional insulation installed. Recently revamped Kitchen, original 1919 Douglas Fir flooring uncovered & refinished, layout modified, granite counters installed & a fresh coat of paint. Maple hardwood flooring throughout the first floor & wide board pine on the second. New roof in 2014 & newer Harvey windows. Appealing level lot, just over a half-acre. Convenient Commute location, you are minutes from everything, enjoy local shopping & restaurants, yet you can still be on your way to Boston within moments. Bonus income stream, there are just over 7 years left on the Solar Renewable Energy Certificates SRECs, which means money in your pocket + free electricity. Property value includes the present day value of future energy production over the next 22 yrs.
Location
State MA
County Worcester
Zoning RA
Direction Rte 13 = Main Street. Near Monoosnock Country Club.
Rooms
Basement Full, Walk-Out Access, Interior Entry, Concrete, Unfinished
Primary Bedroom Level Second
Dining Room Closet/Cabinets - Custom Built, Flooring - Hardwood, Window(s) - Bay/Bow/Box, Lighting - Pendant
Kitchen Flooring - Wood, Countertops - Stone/Granite/Solid, Country Kitchen, Wainscoting, Gas Stove, Lighting - Overhead
Interior
Interior Features Entrance Foyer, Sun Room, Central Vacuum, Internet Available - Broadband
Heating Steam, Oil
Cooling Window Unit(s)
Flooring Wood, Tile, Laminate, Hardwood, Flooring - Wood, Flooring - Wall to Wall Carpet
Fireplaces Number 2
Fireplaces Type Living Room, Master Bedroom
Appliance Range, Dishwasher, Disposal, Refrigerator, Water Heater, Utility Connections for Gas Range, Utility Connections for Electric Range, Utility Connections for Electric Dryer
Laundry In Basement, Washer Hookup
Exterior
Exterior Feature Rain Gutters
Garage Spaces 2.0
Community Features Public Transportation, Shopping, Pool, Park, Walk/Jog Trails, Golf, Medical Facility, Laundromat, Bike Path, Conservation Area, Highway Access, House of Worship, Private School, Public School, T-Station, University
Utilities Available for Gas Range, for Electric Range, for Electric Dryer, Washer Hookup
Roof Type Shingle
Total Parking Spaces 6
Garage Yes
Building
Lot Description Cleared, Level
Foundation Stone, Granite
Sewer Public Sewer
Water Public
Architectural Style Gambrel /Dutch
Others
Senior Community false
Acceptable Financing Contract
Listing Terms Contract
Read Less
Want to know what your home might be worth? Contact us for a FREE valuation!

Our team is ready to help you sell your home for the highest possible price ASAP
Bought with Jennifer Busa • Keller Williams Realty Boston Northwest
GET MORE INFORMATION

