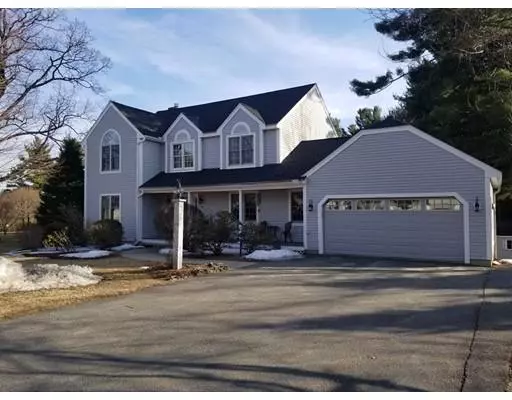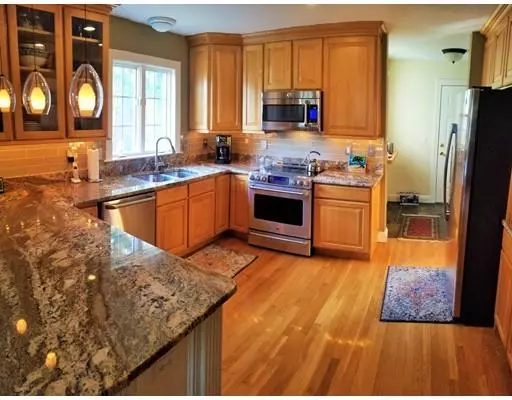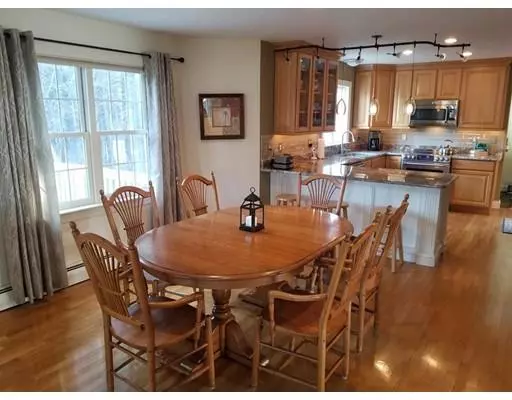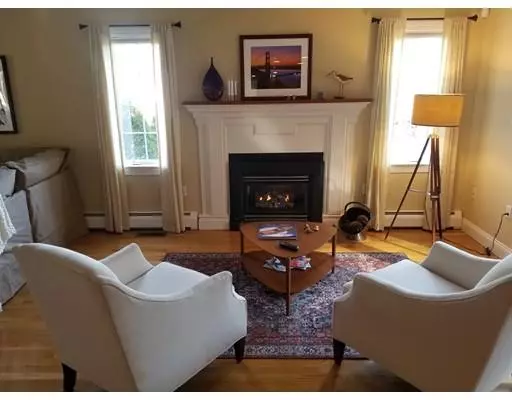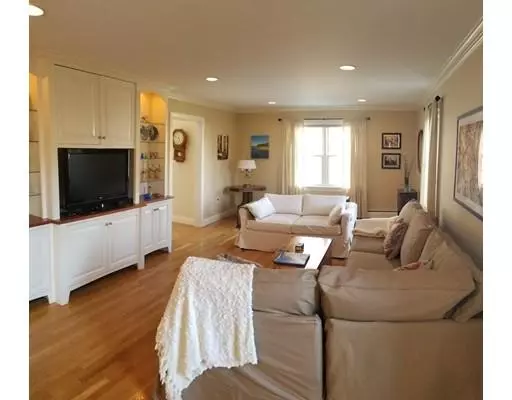$435,000
$449,900
3.3%For more information regarding the value of a property, please contact us for a free consultation.
48 Commonwealth Ci Leominster, MA 01453
4 Beds
2.5 Baths
2,225 SqFt
Key Details
Sold Price $435,000
Property Type Single Family Home
Sub Type Single Family Residence
Listing Status Sold
Purchase Type For Sale
Square Footage 2,225 sqft
Price per Sqft $195
MLS Listing ID 72472083
Sold Date 05/22/19
Style Colonial
Bedrooms 4
Full Baths 2
Half Baths 1
Year Built 1996
Annual Tax Amount $7,415
Tax Year 2018
Lot Size 0.690 Acres
Acres 0.69
Property Description
Open House 3/31. Come see this beautiful home in a great family cul-de-sac neighborhood before its gone! This house is tastefully appointed with an updated granite and stainless kitchen. Custom built-in cabinetry, recessed lighting and fireplace provide convenience and comfort to the open living space. Large master bedroom with vaulted ceiling and fabulous walk in closet. Covered porch at the front and a deck at the rear that overlooks the private back yard. Numerous mechanical upgrades including a whole house generator, central vac, security system, 2 central a/c units, tankless hot water, etc. New roof, azec exterior trim, exterior paint, and much more. The yard is nicely landscaped with a attractive mix of plantings, trees, apple trees, stone walls and hardscape. The work here is done, just move right into this well updated home with numerous upgrades. Don't wait on this one!
Location
State MA
County Worcester
Area West Leominster
Zoning Rural Res
Direction West Street to Exchange Street to Commonwealth Circle
Rooms
Basement Full, Walk-Out Access, Concrete, Unfinished
Primary Bedroom Level Second
Dining Room Flooring - Hardwood, Recessed Lighting
Kitchen Flooring - Hardwood, Countertops - Stone/Granite/Solid, Recessed Lighting, Stainless Steel Appliances, Peninsula, Lighting - Pendant
Interior
Interior Features Den, Central Vacuum
Heating Baseboard, Oil
Cooling Central Air, Dual
Flooring Wood, Tile, Flooring - Hardwood
Fireplaces Number 1
Fireplaces Type Living Room
Appliance Disposal, Microwave, ENERGY STAR Qualified Refrigerator, ENERGY STAR Qualified Dishwasher, Range - ENERGY STAR, Propane Water Heater, Tank Water Heaterless, Plumbed For Ice Maker, Utility Connections for Electric Range, Utility Connections for Electric Dryer
Laundry Washer Hookup
Exterior
Exterior Feature Storage, Sprinkler System, Fruit Trees
Garage Spaces 2.0
Community Features Public Transportation, Shopping, Conservation Area, Public School, T-Station
Utilities Available for Electric Range, for Electric Dryer, Washer Hookup, Icemaker Connection, Generator Connection
Roof Type Shingle
Total Parking Spaces 2
Garage Yes
Building
Lot Description Cul-De-Sac, Gentle Sloping
Foundation Concrete Perimeter
Sewer Public Sewer
Water Public
Architectural Style Colonial
Schools
Elementary Schools Northwest
High Schools Lhs
Others
Senior Community false
Read Less
Want to know what your home might be worth? Contact us for a FREE valuation!

Our team is ready to help you sell your home for the highest possible price ASAP
Bought with Carol Kelly • Coldwell Banker Residential Brokerage - Leominster
GET MORE INFORMATION

