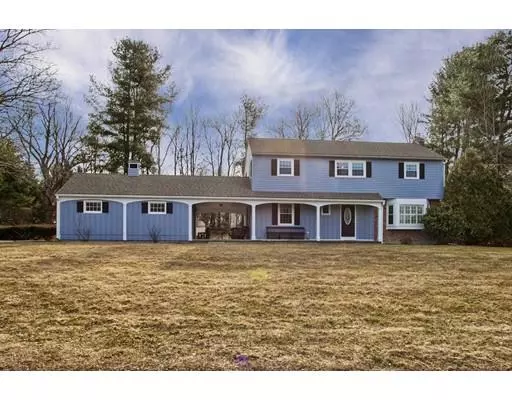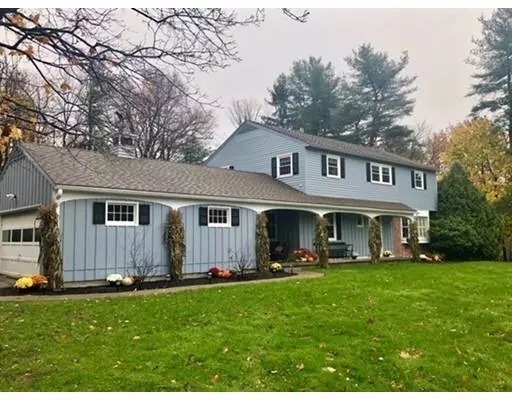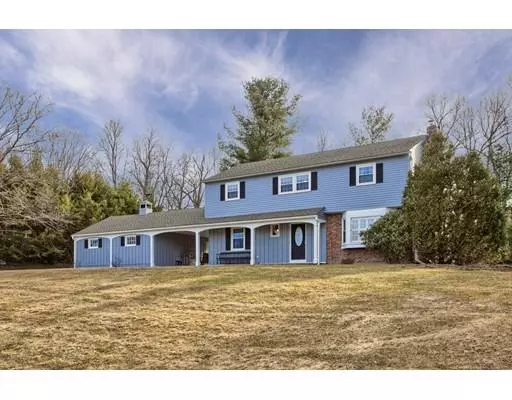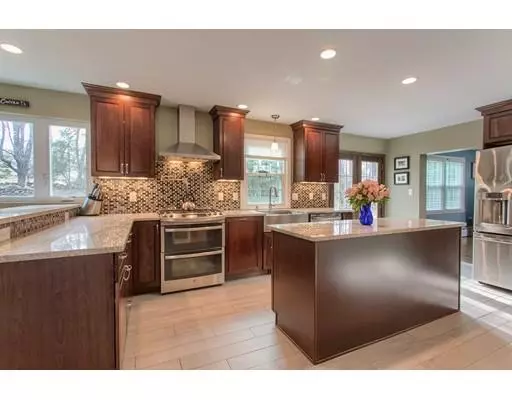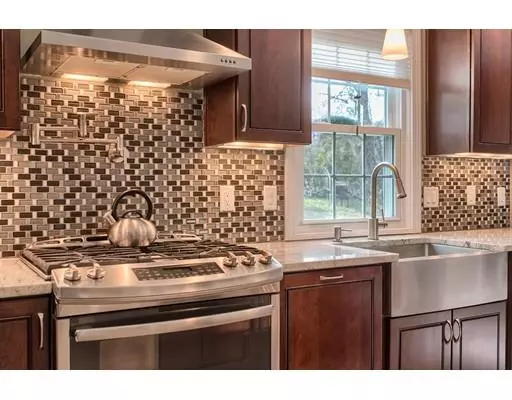$410,000
$389,900
5.2%For more information regarding the value of a property, please contact us for a free consultation.
54 Mountain View Rd Leominster, MA 01453
4 Beds
2.5 Baths
1,920 SqFt
Key Details
Sold Price $410,000
Property Type Single Family Home
Sub Type Single Family Residence
Listing Status Sold
Purchase Type For Sale
Square Footage 1,920 sqft
Price per Sqft $213
MLS Listing ID 72471785
Sold Date 05/30/19
Style Colonial
Bedrooms 4
Full Baths 2
Half Baths 1
HOA Y/N false
Year Built 1963
Annual Tax Amount $5,726
Tax Year 2018
Lot Size 0.610 Acres
Acres 0.61
Property Description
STEP INTO HOUSE BEAUTIFUL!! Amazing updates have been completed within this stately 4 bedroom colonial home. Spacious gourmet kitchen is light and bright with center island, breakfast bar, granite counter tops, upgraded cabinetry and stainless appliances that looks onto the rear yard and patio. Dining room flows from the open kitchen. Front to back large living room with fireplace, beautiful wood floors leads to front foyer and half bath complete the first level. 4 large bedrooms all with hardwood flooring, Master suite with walk in closet dressing room, custom tile shower in updated full bath. Main full bath was just completely renovated with double granite vanity and built in cabinets. Covered breezeway patio leads to 2 car garage, exterior front covered porch and rear patio off the kitchen extend the outdoor living space for all seasons. Fabulous location in sought after neighborhood off beaten path close to Rt 2, commuter rail, walking park & shopping. OPEN HOUSE SAT 3/30 12-2 pm
Location
State MA
County Worcester
Zoning Res
Direction Harvard St to Hilltop to MT View Rd
Rooms
Basement Full, Interior Entry, Bulkhead
Primary Bedroom Level Second
Dining Room Flooring - Wood
Kitchen Flooring - Stone/Ceramic Tile, Countertops - Stone/Granite/Solid, Countertops - Upgraded, Kitchen Island, Cabinets - Upgraded, Exterior Access, Open Floorplan, Remodeled, Stainless Steel Appliances, Pot Filler Faucet
Interior
Heating Baseboard, Oil
Cooling None
Flooring Wood, Tile, Hardwood, Stone / Slate
Fireplaces Number 1
Fireplaces Type Living Room
Appliance Range, Dishwasher, Microwave, Refrigerator, Washer, Dryer, Range Hood, Tank Water Heater, Utility Connections for Gas Range, Utility Connections for Electric Dryer
Laundry In Basement, Washer Hookup
Exterior
Exterior Feature Professional Landscaping, Sprinkler System
Garage Spaces 2.0
Community Features Shopping, Walk/Jog Trails, Highway Access, T-Station
Utilities Available for Gas Range, for Electric Dryer, Washer Hookup
Roof Type Shingle
Total Parking Spaces 4
Garage Yes
Building
Lot Description Cul-De-Sac
Foundation Concrete Perimeter
Sewer Private Sewer
Water Public
Architectural Style Colonial
Read Less
Want to know what your home might be worth? Contact us for a FREE valuation!

Our team is ready to help you sell your home for the highest possible price ASAP
Bought with Kayla Nault • Central Mass Real Estate
GET MORE INFORMATION

