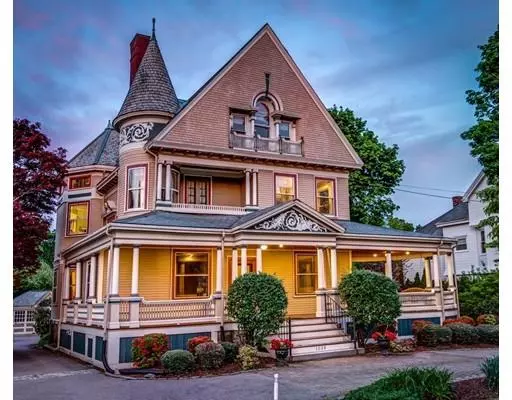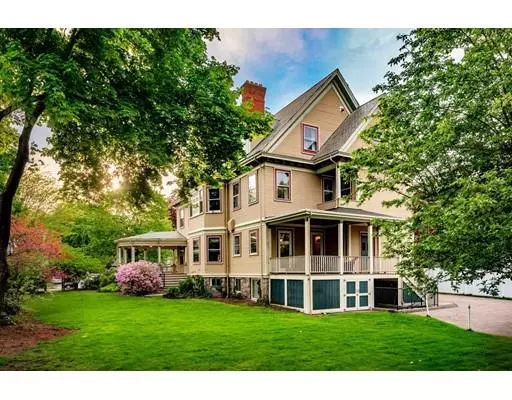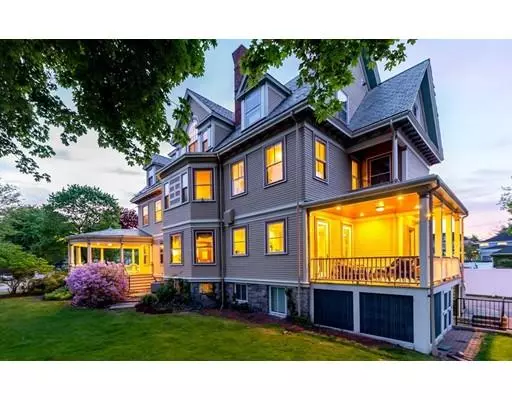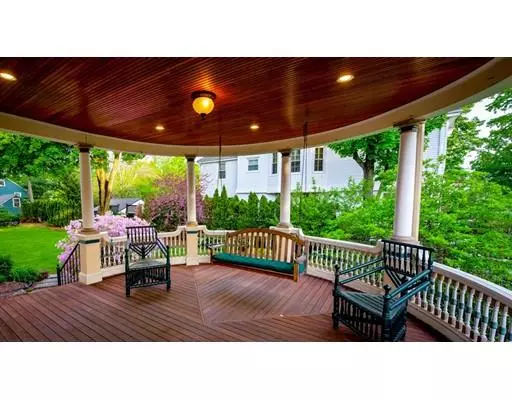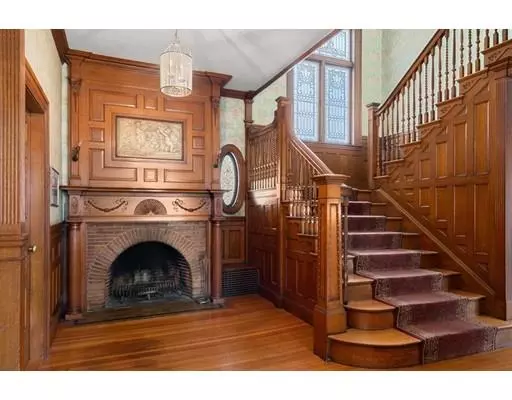$2,430,500
$2,295,000
5.9%For more information regarding the value of a property, please contact us for a free consultation.
1038 Centre St Newton, MA 02459
6 Beds
6.5 Baths
6,546 SqFt
Key Details
Sold Price $2,430,500
Property Type Single Family Home
Sub Type Single Family Residence
Listing Status Sold
Purchase Type For Sale
Square Footage 6,546 sqft
Price per Sqft $371
Subdivision Newton Centre
MLS Listing ID 72471757
Sold Date 05/24/19
Style Victorian
Bedrooms 6
Full Baths 6
Half Baths 1
HOA Y/N false
Year Built 1890
Annual Tax Amount $22,611
Tax Year 2019
Lot Size 0.460 Acres
Acres 0.46
Property Description
Meticulously renovated and restored, this sophisticated Newton Centre Victorian is an architectural gem. The first floor boasts a grand foyer, formal living room, and separate dining room with beautifully maintained woodwork, moldings, and period details. The tastefully renovated chef's eat-in kitchen (featured in Boston Globe Magazine,) offers double sinks, two dishwashers, and ovens, as well as refrigerated drawers and an open lounge/work area for entertaining. The second floor has a bright, spacious master suite -- w/ fireplace, custom-designed walk-in closet, and spa-like radiant heated bathroom-- as well as 3 add'l bedrooms, a full bath, and laundry. The third floor delivers 2 add'l bedrooms, 2 full baths, laundry, a great room, and a bonus room. Finished space in the LL includes two full baths and two rooms with potential to be a playroom/rec room/home office. Exceptional wrap-around front porch, back porch extension of the kitchen, circular drive, and ample 3-car garage.
Location
State MA
County Middlesex
Area Newton Center
Zoning SR2
Direction Heading north on Centre St, cross Commonwealth Ave; home is second on right. Please park on Alden.
Rooms
Family Room Closet/Cabinets - Custom Built, Flooring - Wood, Cable Hookup, High Speed Internet Hookup, Lighting - Overhead, Crown Molding
Basement Full, Partially Finished, Walk-Out Access, Interior Entry, Concrete
Primary Bedroom Level Second
Dining Room Coffered Ceiling(s), Closet/Cabinets - Custom Built, Flooring - Wood, Open Floorplan, Wainscoting, Lighting - Overhead, Crown Molding
Kitchen Coffered Ceiling(s), Closet/Cabinets - Custom Built, Flooring - Stone/Ceramic Tile, Dining Area, Countertops - Stone/Granite/Solid, Countertops - Upgraded, French Doors, Kitchen Island, Wet Bar, Breakfast Bar / Nook, Cabinets - Upgraded, Deck - Exterior, Exterior Access, High Speed Internet Hookup, Open Floorplan, Recessed Lighting, Remodeled, Second Dishwasher, Stainless Steel Appliances, Gas Stove, Lighting - Pendant, Lighting - Overhead, Beadboard, Crown Molding
Interior
Interior Features Coffered Ceiling(s), Countertops - Stone/Granite/Solid, Countertops - Upgraded, Breakfast Bar / Nook, Cabinets - Upgraded, High Speed Internet Hookup, Open Floorplan, Recessed Lighting, Lighting - Pendant, Lighting - Overhead, Crown Molding, Closet, Ceiling - Cathedral, Bathroom - Full, Bathroom - Tiled With Shower Stall, Kitchen, Bedroom, Great Room, Bonus Room, Play Room
Heating Central, Forced Air, Natural Gas
Cooling Central Air
Flooring Wood, Tile, Stone / Slate, Flooring - Stone/Ceramic Tile, Flooring - Wood
Fireplaces Number 4
Fireplaces Type Family Room, Master Bedroom, Bedroom
Appliance Range, Oven, Dishwasher, Disposal, Microwave, Refrigerator, Washer, Dryer, Washer/Dryer, Range Hood, Second Dishwasher, Stainless Steel Appliance(s), Gas Water Heater, Tank Water Heaterless, Plumbed For Ice Maker, Utility Connections for Gas Range, Utility Connections for Gas Oven, Utility Connections for Electric Oven, Utility Connections for Gas Dryer, Utility Connections for Electric Dryer
Laundry Gas Dryer Hookup, Washer Hookup, Second Floor
Exterior
Exterior Feature Balcony, Rain Gutters, Storage, Professional Landscaping, Decorative Lighting
Garage Spaces 3.0
Fence Fenced/Enclosed
Community Features Public Transportation, Shopping, Tennis Court(s), Park, Golf, Medical Facility, Bike Path, Highway Access, House of Worship, Private School, Public School, T-Station, University, Sidewalks
Utilities Available for Gas Range, for Gas Oven, for Electric Oven, for Gas Dryer, for Electric Dryer, Washer Hookup, Icemaker Connection
Roof Type Slate
Total Parking Spaces 6
Garage Yes
Building
Lot Description Cleared, Level
Foundation Concrete Perimeter, Stone, Brick/Mortar
Sewer Public Sewer
Water Public
Schools
Elementary Schools Ward
Middle Schools Bigelow
High Schools Newton North
Others
Senior Community false
Acceptable Financing Contract
Listing Terms Contract
Read Less
Want to know what your home might be worth? Contact us for a FREE valuation!

Our team is ready to help you sell your home for the highest possible price ASAP
Bought with Elena Iboucheva • Branch Out Realty
GET MORE INFORMATION

