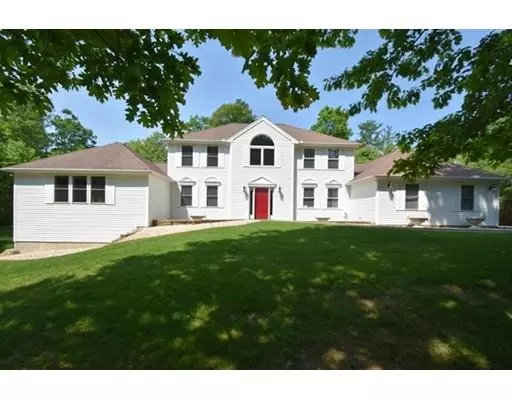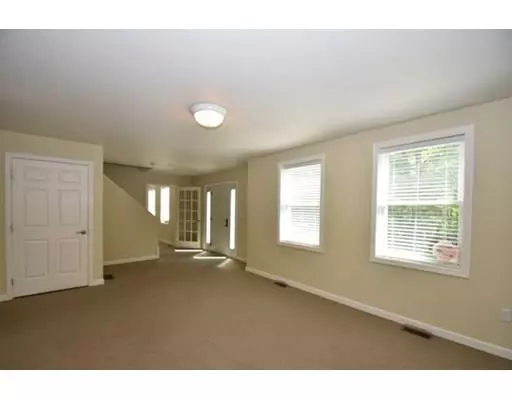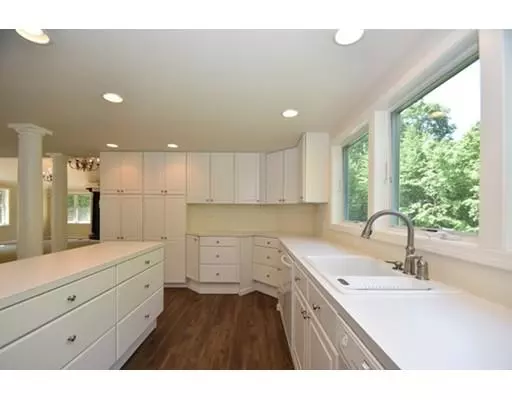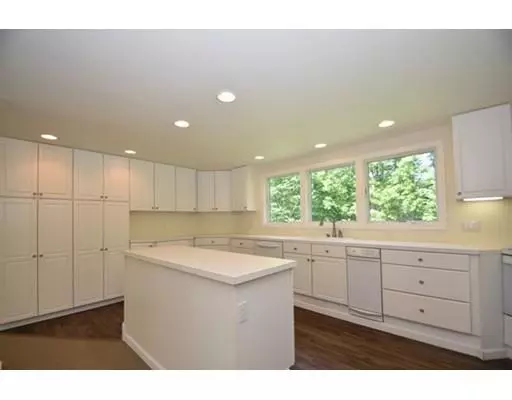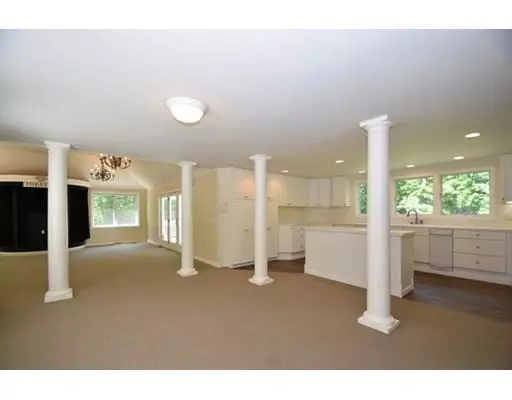$575,000
$599,000
4.0%For more information regarding the value of a property, please contact us for a free consultation.
15 Old Hickory Rd Tyngsborough, MA 01879
3 Beds
2 Baths
3,158 SqFt
Key Details
Sold Price $575,000
Property Type Single Family Home
Sub Type Single Family Residence
Listing Status Sold
Purchase Type For Sale
Square Footage 3,158 sqft
Price per Sqft $182
Subdivision Hickory Hill Estates
MLS Listing ID 72471485
Sold Date 05/29/19
Style Colonial
Bedrooms 3
Full Baths 2
HOA Y/N false
Year Built 1997
Annual Tax Amount $8,478
Tax Year 2018
Lot Size 9.750 Acres
Acres 9.75
Property Description
Welcome home! This custom colonial built by Applewood Const. located in Hickory Hill Estates sits on almost 10 acres of land (approx 1 acre mowed & cleared.) Set back from the cul-de-sac this estate-feel home offers you incredible privacy. 1st floor has an open floor plan with a great room leading to a screened-in porch, dining room, custom designed kitchen, home office, laundry room & full bath. 2nd floor features a 26x25 master bedroom with electric fireplace and cedar lined closets, two more bedrooms and a full bath. The upgraded sun-drenched family room/studio is from Owens Corning Basement Systems with outside access. There's also a gym area with universal & rubber flooring plus lots of storage space . With a 3-car garage, new Generac generator, irrigation system, Rinnai tankless hot water heater, radon mitigation system, security system and more, it's ready for you to move right in. Come and see this beautiful home today.
Location
State MA
County Middlesex
Zoning R1
Direction Westford Road to Old Hickory Road
Rooms
Family Room Cable Hookup, Exterior Access
Basement Full, Partially Finished, Walk-Out Access, Interior Entry, Radon Remediation System
Primary Bedroom Level Second
Dining Room Flooring - Wall to Wall Carpet, Open Floorplan
Kitchen Closet/Cabinets - Custom Built, Flooring - Vinyl, Window(s) - Bay/Bow/Box, Kitchen Island, Recessed Lighting, Gas Stove
Interior
Interior Features Closet/Cabinets - Custom Built, Office
Heating Forced Air, Natural Gas
Cooling Central Air
Flooring Tile, Vinyl, Carpet, Flooring - Wall to Wall Carpet
Appliance Range, Dishwasher, Trash Compactor, Microwave, Refrigerator, Freezer, Washer, Dryer, Water Treatment, Gas Water Heater, Tank Water Heaterless, Utility Connections for Gas Range, Utility Connections for Gas Oven, Utility Connections for Gas Dryer
Laundry Flooring - Vinyl, Gas Dryer Hookup, Washer Hookup, First Floor
Exterior
Exterior Feature Rain Gutters, Storage, Professional Landscaping, Sprinkler System, Decorative Lighting
Garage Spaces 3.0
Community Features Highway Access
Utilities Available for Gas Range, for Gas Oven, for Gas Dryer, Washer Hookup
View Y/N Yes
View Scenic View(s)
Roof Type Shingle
Total Parking Spaces 10
Garage Yes
Building
Lot Description Cul-De-Sac, Gentle Sloping
Foundation Concrete Perimeter
Sewer Private Sewer
Water Private
Schools
Elementary Schools Tyngsborough
Middle Schools Tyngsborough
High Schools Tyngsborough
Others
Acceptable Financing Contract
Listing Terms Contract
Read Less
Want to know what your home might be worth? Contact us for a FREE valuation!

Our team is ready to help you sell your home for the highest possible price ASAP
Bought with Sukanya Gamini • Clockhouse Realty, Inc.
GET MORE INFORMATION

