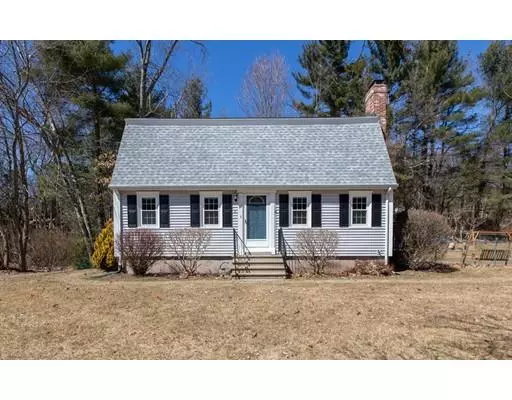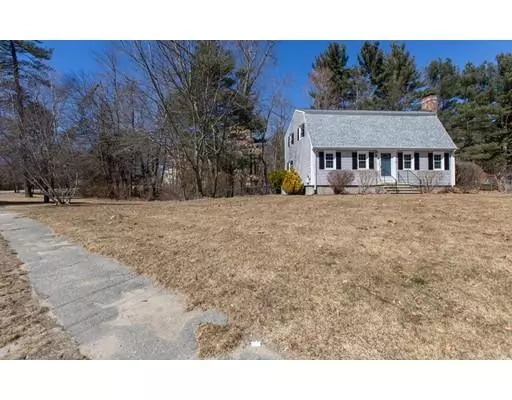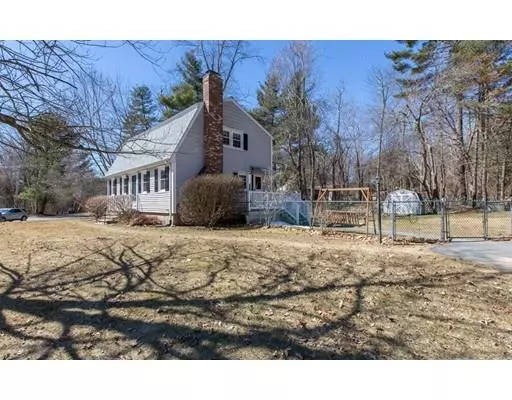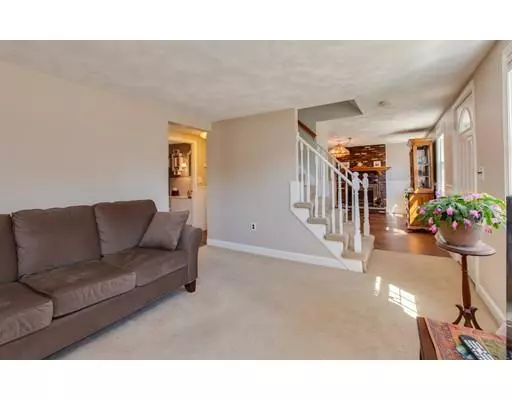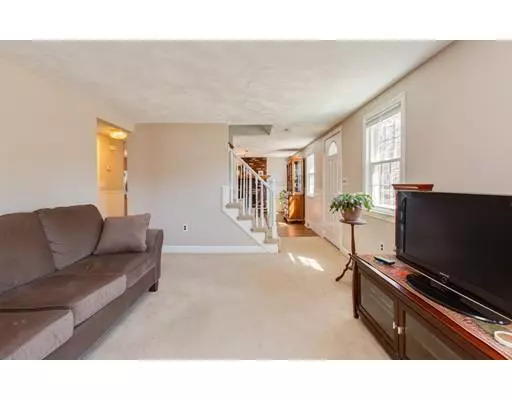$390,000
$389,900
For more information regarding the value of a property, please contact us for a free consultation.
3 Gail Ave Tyngsborough, MA 01879
3 Beds
2 Baths
1,591 SqFt
Key Details
Sold Price $390,000
Property Type Single Family Home
Sub Type Single Family Residence
Listing Status Sold
Purchase Type For Sale
Square Footage 1,591 sqft
Price per Sqft $245
MLS Listing ID 72470649
Sold Date 05/30/19
Style Colonial
Bedrooms 3
Full Baths 2
Year Built 1974
Annual Tax Amount $5,258
Tax Year 2019
Lot Size 0.930 Acres
Acres 0.93
Property Description
Welcome to this charming home on an oversized lot on a quiet cul-de-sac. Well-maintained and loaded with upgrades such as stand-by generator, central air and irrigation! Freshly painted throughout, this home is neat as a pin! Three well-sized bedrooms upstairs and a first floor office that could also be used as a 4th/guest bedroom. Full bath on each level. Huge lot just shy of an acre is partially fenced and offers plenty of room to play, garden and enjoy the firepit! Fireplaced dining room is open to the kitchen. Another fireplace in basement for future family/rec room. Composite deck leads to fenced backyard and large driveway with room for 4+ cars. Light, bright and neutral, this lovely home is ready for new owners to make it their own. Just move in and enjoy!
Location
State MA
County Middlesex
Zoning R1
Direction Lakeview Ave to Christine Ave, house on corner of Christine and Gail.
Rooms
Basement Bulkhead, Sump Pump, Unfinished
Primary Bedroom Level Second
Dining Room Flooring - Vinyl
Kitchen Flooring - Vinyl
Interior
Interior Features Home Office
Heating Forced Air, Natural Gas
Cooling Central Air
Flooring Tile, Vinyl, Carpet
Fireplaces Number 2
Fireplaces Type Dining Room
Appliance Range, Dishwasher, Washer, Dryer, Tank Water Heater, Utility Connections for Gas Range, Utility Connections for Gas Dryer, Utility Connections for Electric Dryer
Exterior
Exterior Feature Sprinkler System
Fence Fenced
Community Features Shopping, Walk/Jog Trails, Highway Access, House of Worship, Public School
Utilities Available for Gas Range, for Gas Dryer, for Electric Dryer
Roof Type Shingle
Total Parking Spaces 4
Garage No
Building
Lot Description Corner Lot, Level
Foundation Block
Sewer Private Sewer
Water Public
Schools
Elementary Schools Tes
Middle Schools Tms
High Schools Ths
Others
Acceptable Financing Contract
Listing Terms Contract
Read Less
Want to know what your home might be worth? Contact us for a FREE valuation!

Our team is ready to help you sell your home for the highest possible price ASAP
Bought with Sara Hrono • EXIT Realty Beatrice Associates
GET MORE INFORMATION

