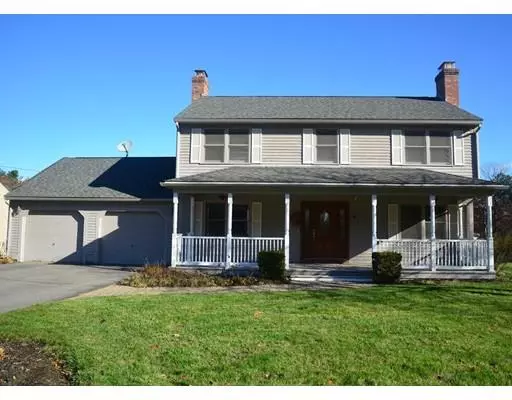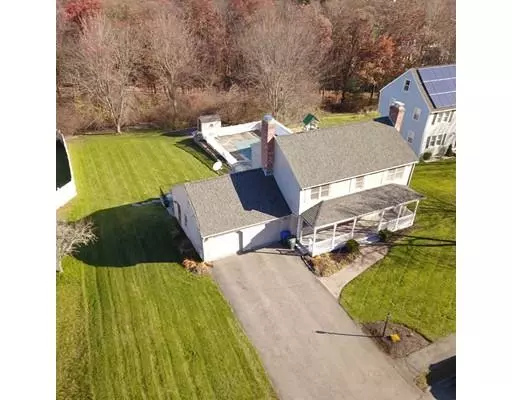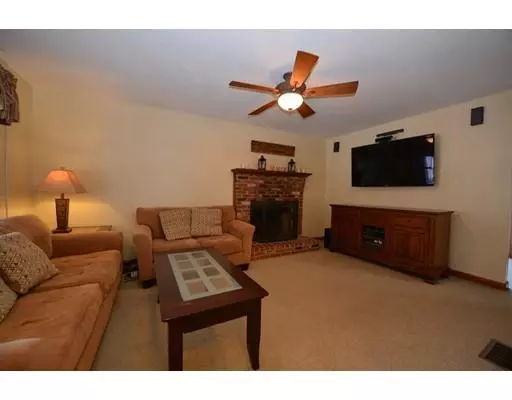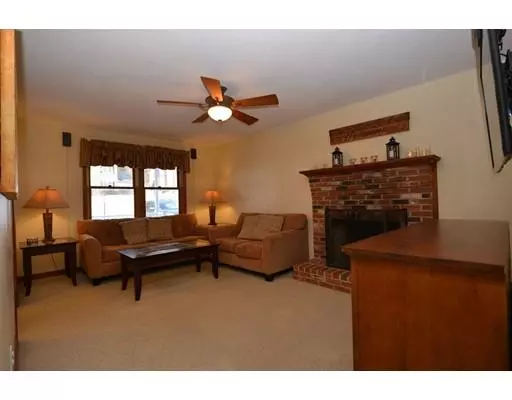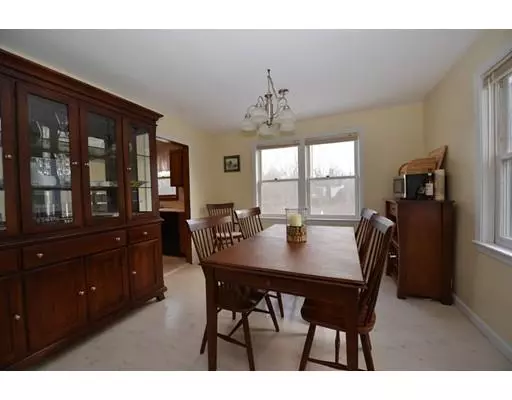$340,000
$319,900
6.3%For more information regarding the value of a property, please contact us for a free consultation.
12 Drummer Ln Leominster, MA 01453
3 Beds
1.5 Baths
1,800 SqFt
Key Details
Sold Price $340,000
Property Type Single Family Home
Sub Type Single Family Residence
Listing Status Sold
Purchase Type For Sale
Square Footage 1,800 sqft
Price per Sqft $188
MLS Listing ID 72467615
Sold Date 05/23/19
Style Colonial
Bedrooms 3
Full Baths 1
Half Baths 1
HOA Y/N false
Year Built 1986
Annual Tax Amount $5,484
Tax Year 2018
Lot Size 0.590 Acres
Acres 0.59
Property Description
LOCATION, LOCATION, LOCATION! This home is situated on a quiet cul-de-sac with easy access to Routes 2, 190, 117 & 12. The 3 bedroom colonial features 2 front facing sitting rooms and a formal dining room on the first floor, a master bedroom that extends front to back on the second floor and a backyard oasis that includes an in ground pool and newly installed luxurious patio. Other features include spacious garage with ample storage, central air and sprinkler system. Make it yours and enjoy for years to come! OPEN HOUSE SUNDAY MARCH 24 11AM - 1PM. OFFERS DUE BY TUESDAY MARCH 26 AT 6PM.
Location
State MA
County Worcester
Zoning RES
Direction MA-2 to MA-117 W/New Lancaster Rd. Exit 7 from I-190 S. Jungle Rd and Old Mill Rd to Drummer Ln.
Rooms
Family Room Ceiling Fan(s), Flooring - Wall to Wall Carpet, Cable Hookup
Basement Full, Partially Finished, Walk-Out Access, Interior Entry, Sump Pump, Concrete
Primary Bedroom Level Second
Dining Room Flooring - Laminate
Kitchen Flooring - Stone/Ceramic Tile, Slider
Interior
Interior Features Central Vacuum
Heating Central, Forced Air, Oil
Cooling Central Air
Flooring Tile, Carpet, Wood Laminate
Fireplaces Number 2
Fireplaces Type Family Room, Living Room
Appliance Range, Oven, Dishwasher, Disposal, Refrigerator, Freezer, Washer, Dryer, Range Hood, Oil Water Heater, Tank Water Heater, Utility Connections for Electric Range, Utility Connections for Electric Oven, Utility Connections for Electric Dryer
Laundry Washer Hookup
Exterior
Exterior Feature Rain Gutters, Storage, Sprinkler System, Stone Wall
Garage Spaces 2.0
Pool In Ground
Community Features Public Transportation, Shopping, Pool, Tennis Court(s), Park, Walk/Jog Trails, Golf, Medical Facility, Laundromat, Bike Path, Conservation Area, Highway Access, House of Worship, Private School, Public School, T-Station, University
Utilities Available for Electric Range, for Electric Oven, for Electric Dryer, Washer Hookup
Roof Type Shingle
Total Parking Spaces 4
Garage Yes
Private Pool true
Building
Lot Description Cul-De-Sac
Foundation Concrete Perimeter
Sewer Public Sewer
Water Public
Architectural Style Colonial
Schools
Elementary Schools Fallbrook Elem
Middle Schools Sky View Middle
High Schools Leominster Hs
Others
Senior Community false
Read Less
Want to know what your home might be worth? Contact us for a FREE valuation!

Our team is ready to help you sell your home for the highest possible price ASAP
Bought with Sandra Pinto • One Way Realty
GET MORE INFORMATION

