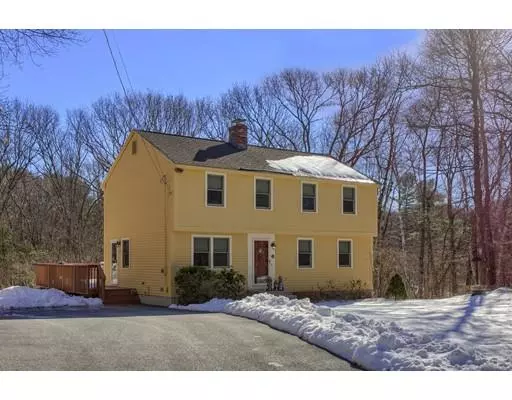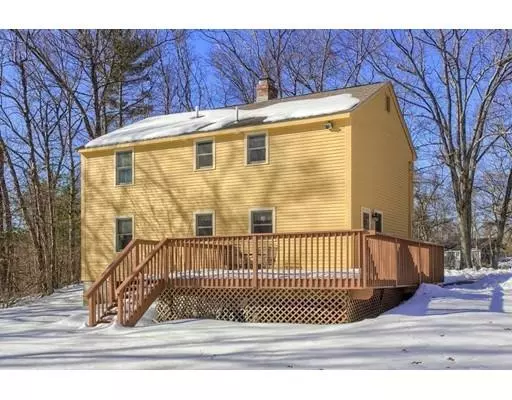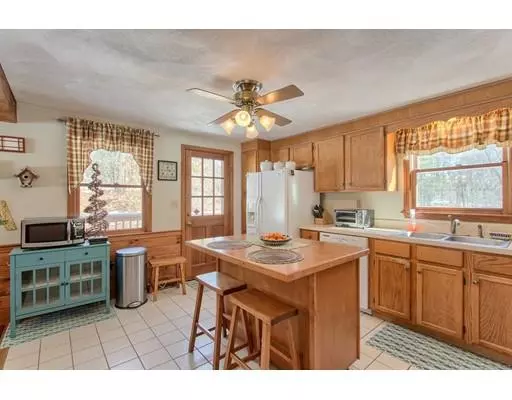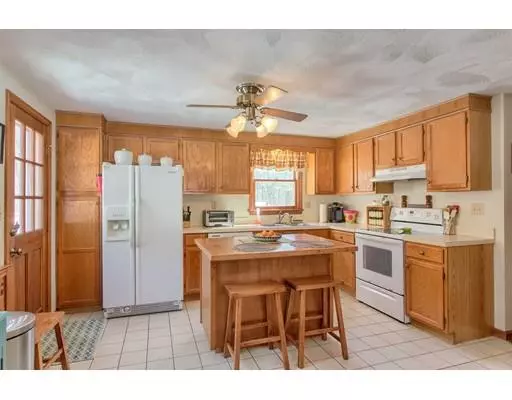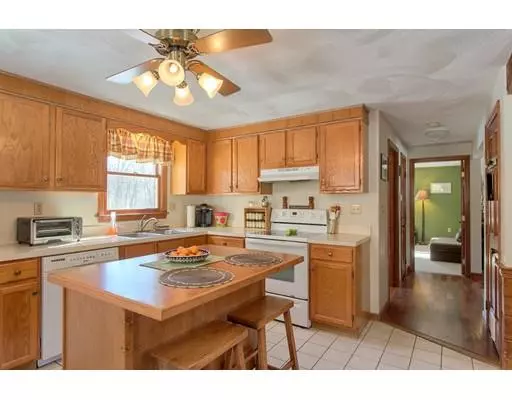$435,000
$435,000
For more information regarding the value of a property, please contact us for a free consultation.
3 Connell Dr Tyngsborough, MA 01879
3 Beds
2.5 Baths
1,764 SqFt
Key Details
Sold Price $435,000
Property Type Single Family Home
Sub Type Single Family Residence
Listing Status Sold
Purchase Type For Sale
Square Footage 1,764 sqft
Price per Sqft $246
Subdivision Scribner Hill
MLS Listing ID 72465600
Sold Date 05/29/19
Style Colonial
Bedrooms 3
Full Baths 2
Half Baths 1
Year Built 1987
Annual Tax Amount $6,577
Tax Year 2019
Lot Size 1.290 Acres
Acres 1.29
Property Description
Scribner Hill neighborhood colonial lovingly and meticulously maintained!You will experience a very comfortable vibe as soon as you walk in the door.Tiled kitchen with island opens to a delightful dining room with its durable and attractive Murbau hardwood flooring and stained horizontal pinewood wainscoting.You'll notice the same gorgeous flooring as you walk into the family room and admire the wood burning fireplace with brick hearth.On the main level there is also a tiled half bath and a den that would also serve well as an office or a child's playroom.Head upstairs to find a master bedroom with its own bathroom and walk in closet.Two more good sized bedrooms and a full guest bathroom finish off the second floor.Pull down attic stairs.Full dry basement for future finishing.If you enjoy hanging outdoors,then you'll love the spacious deck and the private back yard.Both great for entertaining.Homes in this area don't come on the market too often.Schedule your showing before it's gone!
Location
State MA
County Middlesex
Zoning R1
Direction Scribner Rd to Groton Rd to 3 Connell Dr.
Rooms
Family Room Flooring - Hardwood
Basement Full, Interior Entry, Bulkhead, Concrete, Unfinished
Primary Bedroom Level Second
Dining Room Flooring - Hardwood, Chair Rail, Wainscoting
Kitchen Ceiling Fan(s), Flooring - Stone/Ceramic Tile, Kitchen Island, Exterior Access
Interior
Interior Features Den
Heating Forced Air, Oil
Cooling None
Flooring Tile, Carpet, Hardwood, Flooring - Wall to Wall Carpet
Fireplaces Number 1
Fireplaces Type Family Room
Appliance Range, Dishwasher, Refrigerator, Washer, Dryer, Electric Water Heater, Plumbed For Ice Maker, Utility Connections for Electric Range, Utility Connections for Electric Oven, Utility Connections for Electric Dryer
Laundry Washer Hookup
Exterior
Exterior Feature Storage, Sprinkler System
Community Features Shopping, Golf, Bike Path, Highway Access, Public School
Utilities Available for Electric Range, for Electric Oven, for Electric Dryer, Washer Hookup, Icemaker Connection
Roof Type Shingle
Total Parking Spaces 6
Garage No
Building
Lot Description Wooded, Level
Foundation Concrete Perimeter
Sewer Private Sewer
Water Private
Schools
Elementary Schools Tyngsboro Elem
Middle Schools Norris Road
High Schools Tyngsboro High
Read Less
Want to know what your home might be worth? Contact us for a FREE valuation!

Our team is ready to help you sell your home for the highest possible price ASAP
Bought with Judi Martin • Keller Williams Realty-Merrimack
GET MORE INFORMATION

