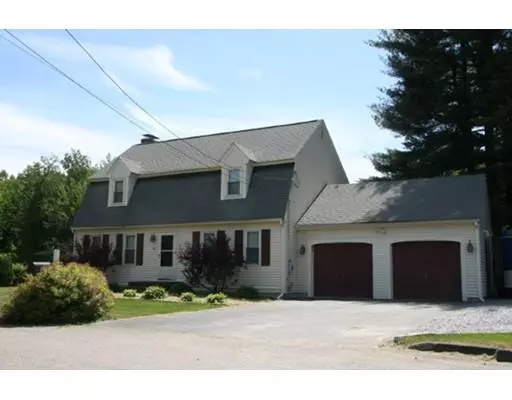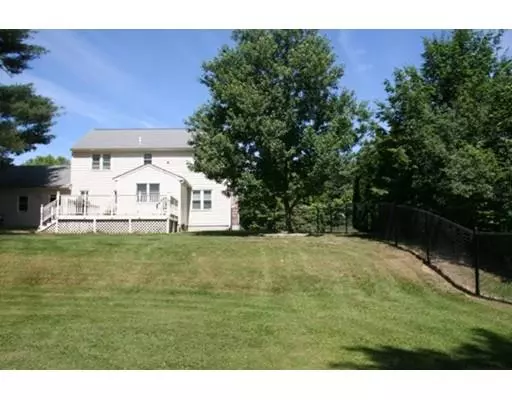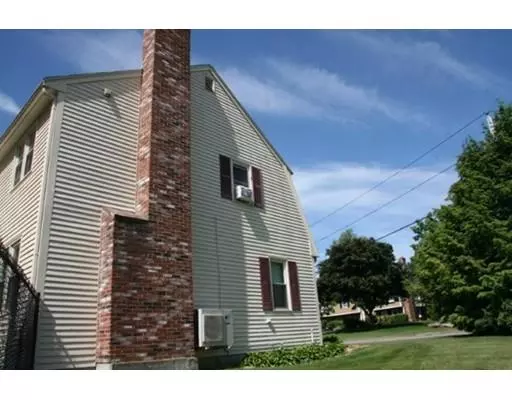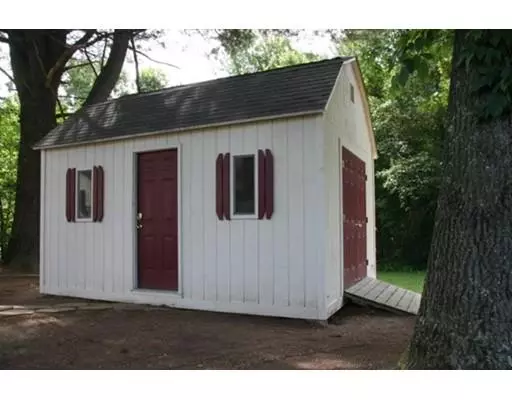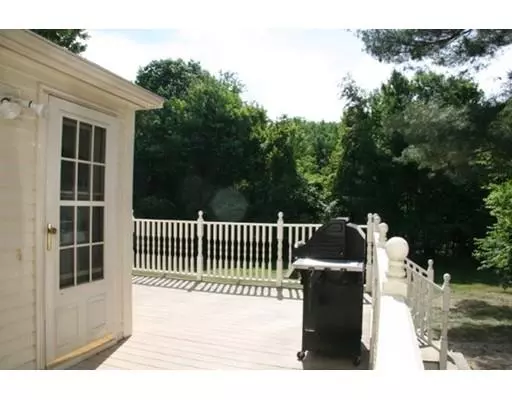$341,000
$324,900
5.0%For more information regarding the value of a property, please contact us for a free consultation.
56 Weathervane Dr Leominster, MA 01453
3 Beds
1.5 Baths
2,016 SqFt
Key Details
Sold Price $341,000
Property Type Single Family Home
Sub Type Single Family Residence
Listing Status Sold
Purchase Type For Sale
Square Footage 2,016 sqft
Price per Sqft $169
MLS Listing ID 72461941
Sold Date 04/19/19
Style Colonial, Gambrel /Dutch
Bedrooms 3
Full Baths 1
Half Baths 1
HOA Y/N false
Year Built 1987
Annual Tax Amount $5,244
Tax Year 2018
Lot Size 0.440 Acres
Acres 0.44
Property Description
SEE FIRM REMARKS. Classic New England Gambrel in popular South Leominster neighborhood. Cared and maintained by its original owners, this home offers an Open fully applianced kitchen/dining room, Fireplace Family Room and separate Formal Living and Dining Rooms. Bonus room off Kitchen leads to deck. Second level offer three generous sized bedrooms and Full bath. Hardwood floors, Ductless Split AC unit on first level, recently updated Budarus high efficiency boiler, Basement workshop, heated garage with storage, spacious fenced yard with oversize shed. Minutes to Routes 117, 190 and 2. A great South Leominster value.
Location
State MA
County Worcester
Zoning Res.
Direction Rt 12 to Grant Street, Left on Weathervane Drive.
Rooms
Family Room Ceiling Fan(s), Flooring - Hardwood
Basement Interior Entry, Bulkhead, Sump Pump, Concrete
Primary Bedroom Level Second
Dining Room Flooring - Hardwood
Kitchen Flooring - Vinyl, Stainless Steel Appliances
Interior
Interior Features Ceiling Fan(s), Home Office
Heating Baseboard, Oil
Cooling Ductless
Flooring Vinyl, Carpet, Laminate, Hardwood, Flooring - Hardwood
Fireplaces Number 1
Fireplaces Type Family Room
Appliance Range, Dishwasher, Disposal, Microwave, Refrigerator, Washer, Dryer, Tank Water Heaterless, Utility Connections for Electric Range, Utility Connections for Electric Dryer
Laundry Washer Hookup
Exterior
Exterior Feature Rain Gutters, Storage
Garage Spaces 2.0
Fence Fenced/Enclosed, Fenced
Community Features Public Transportation, Shopping, Conservation Area, Highway Access, House of Worship, Public School, T-Station
Utilities Available for Electric Range, for Electric Dryer, Washer Hookup, Generator Connection
Roof Type Shingle
Total Parking Spaces 3
Garage Yes
Building
Foundation Concrete Perimeter
Sewer Public Sewer
Water Public
Architectural Style Colonial, Gambrel /Dutch
Read Less
Want to know what your home might be worth? Contact us for a FREE valuation!

Our team is ready to help you sell your home for the highest possible price ASAP
Bought with Ryan Beauvais • Foster-Healey Real Estate
GET MORE INFORMATION

