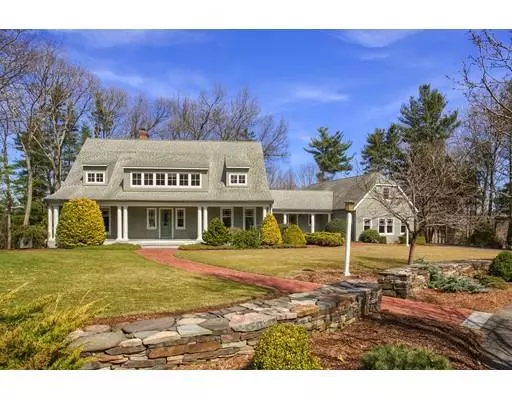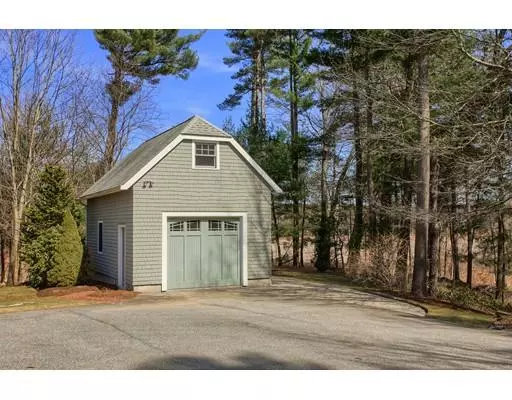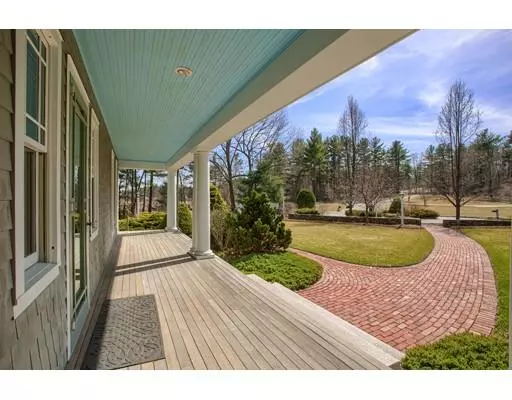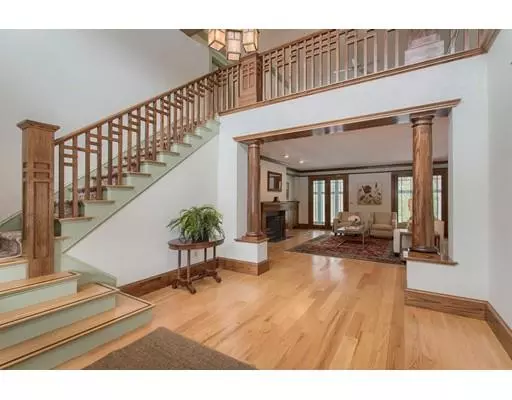$795,000
$795,000
For more information regarding the value of a property, please contact us for a free consultation.
7 Strawberry Hill Lane Tyngsborough, MA 01879
4 Beds
3 Baths
4,483 SqFt
Key Details
Sold Price $795,000
Property Type Single Family Home
Sub Type Single Family Residence
Listing Status Sold
Purchase Type For Sale
Square Footage 4,483 sqft
Price per Sqft $177
MLS Listing ID 72458406
Sold Date 05/28/19
Style Craftsman
Bedrooms 4
Full Baths 2
Half Baths 2
HOA Y/N false
Year Built 2000
Annual Tax Amount $14,174
Tax Year 2018
Lot Size 1.530 Acres
Acres 1.53
Property Description
HIGHEST QUALITY & best value in Tyngsborough! Unrivaled Craftsman features include: hand-milled quartersawn woodwork & custom cabinetry, divided light windows, hammered bronze doorknobs, lighting, hardwood floors on both levels, front porch & screened back porch. Impressive 2-story foyer shares open floor plan w/ LR & inviting kitchen w/ granite counters, seeded & leaded glass cabinets & island w/ sideboard. Master suite w/ bayed area, WIC & full BA w/ radiant heated floor! Sun-filled FR or teen space boasts gallery walk. 836 sf in unfinished room could be in-law or au pair suite (5 BR septic). 3 heated garage bays (1 w/ AC) + 4th detached garage for boat, equipment, etc. Automatic gas generator; new furnaces. Cul-de-sac property w/ stone walls, brick & granite walkways & front yard septic. Serene backyard with wooded border. Short walk to Parlee Farms. Less than 1 mile to Daniel Webster Hwy amenities & Route 3. Schools, Vesper CC, & UMass Lowell inside 5 miles. What a gem!
Location
State MA
County Middlesex
Zoning R1
Direction Middlesex Road -> Farwell Road -> Strawberry Hill Road
Rooms
Family Room Flooring - Hardwood, Balcony - Interior
Basement Finished, Interior Entry
Primary Bedroom Level First
Kitchen Ceiling Fan(s), Closet/Cabinets - Custom Built, Flooring - Hardwood, Window(s) - Bay/Bow/Box, Dining Area, Countertops - Stone/Granite/Solid, Kitchen Island, Exterior Access, Open Floorplan, Stainless Steel Appliances, Crown Molding
Interior
Interior Features Bathroom - Half, Closet, Pantry, Beadboard, Ceiling - Cathedral, Balcony - Interior, Open Floor Plan, Lighting - Overhead, Mud Room, Bathroom, Foyer
Heating Forced Air, Natural Gas
Cooling Central Air
Flooring Flooring - Wall to Wall Carpet, Flooring - Hardwood
Fireplaces Number 1
Fireplaces Type Living Room
Appliance Range, Dishwasher, Microwave, Refrigerator, Washer, Dryer, Utility Connections for Gas Range, Utility Connections for Gas Oven
Laundry Dryer Hookup - Electric
Exterior
Exterior Feature Rain Gutters, Professional Landscaping, Sprinkler System, Stone Wall
Garage Spaces 4.0
Community Features Public Transportation, Pool, Tennis Court(s), Walk/Jog Trails, Golf, Highway Access, University, Sidewalks
Utilities Available for Gas Range, for Gas Oven
Total Parking Spaces 6
Garage Yes
Building
Lot Description Cul-De-Sac, Wooded
Foundation Concrete Perimeter
Sewer Private Sewer
Water Private
Schools
Elementary Schools Tyngsboro Elem
Middle Schools Tyngsboro Ms
High Schools Tyngsboro Hs
Read Less
Want to know what your home might be worth? Contact us for a FREE valuation!

Our team is ready to help you sell your home for the highest possible price ASAP
Bought with Siri Wilbur Kamien • Berkshire Hathaway HomeServices Verani Realty
GET MORE INFORMATION





