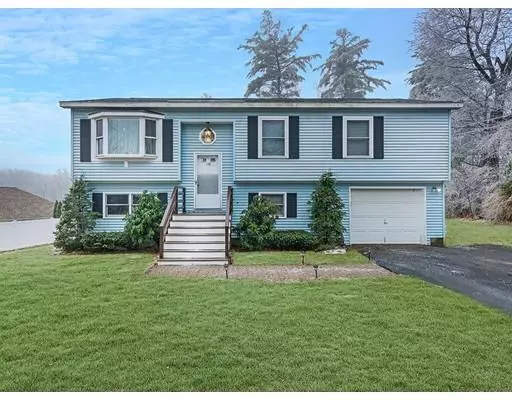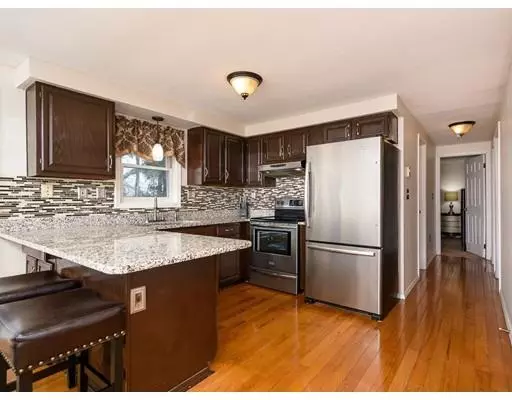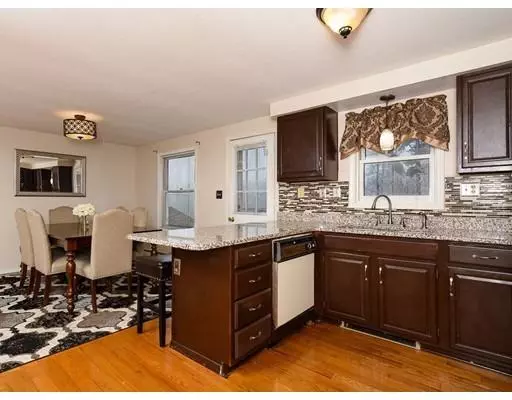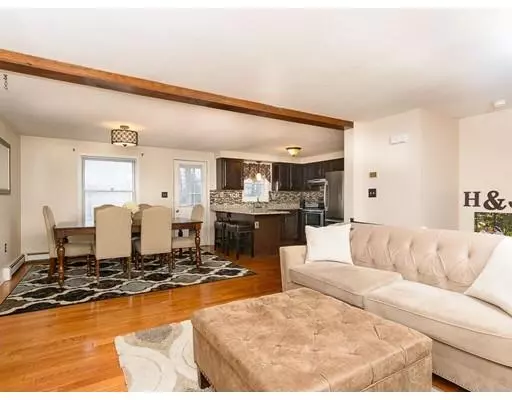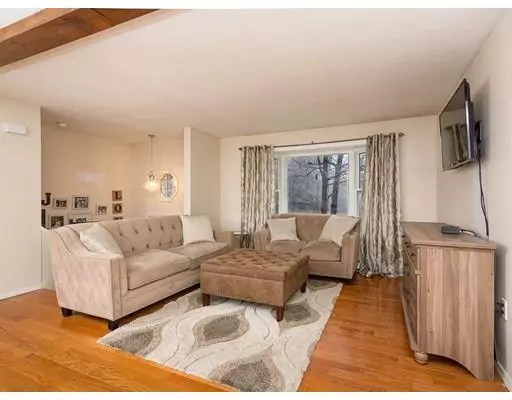$320,000
$324,900
1.5%For more information regarding the value of a property, please contact us for a free consultation.
118 Overlook Drive Leominster, MA 01453
3 Beds
2 Baths
1,400 SqFt
Key Details
Sold Price $320,000
Property Type Single Family Home
Sub Type Single Family Residence
Listing Status Sold
Purchase Type For Sale
Square Footage 1,400 sqft
Price per Sqft $228
MLS Listing ID 72452163
Sold Date 05/10/19
Style Raised Ranch
Bedrooms 3
Full Baths 2
HOA Y/N false
Year Built 1990
Annual Tax Amount $4,612
Tax Year 2018
Lot Size 0.360 Acres
Acres 0.36
Property Description
Turn key, move in ready home in desirable South Leominster neighborhood located within minutes to Rts 190, 12, 117 and 2! Open and inviting granite kitchen w/breakfast bar, dining area w/access to your 2 tiered composite deck and light filled living room w/hardwood floors throughout. Master bedroom w/walk in closet, two more bedrooms and a full bath w/double sink vanity completes the main level. A finished lower level offers even more space to enjoy and entertain! Spacious front to back bonus room w/new flooring and walk out access to another deck overlooking your large private backyard perfect for summer BBQs and gatherings! Another bathroom, plus laundry room w/utility sink, storage area and one car attached garage under completes the lower level. Solar panels leased through Solar City keep your bills down year round! Only a 3 minute drive to Fallbrook and Samoset!
Location
State MA
County Worcester
Zoning RA
Direction RT 12 to Willard to Overlook
Rooms
Family Room Closet, Flooring - Laminate, Cable Hookup, Deck - Exterior, Exterior Access
Basement Full, Finished, Walk-Out Access, Interior Entry, Garage Access
Primary Bedroom Level First
Dining Room Flooring - Hardwood
Kitchen Closet, Flooring - Hardwood
Interior
Heating Baseboard, Oil
Cooling None
Flooring Vinyl, Carpet, Laminate, Hardwood
Appliance Range, Dishwasher, Disposal, Refrigerator, Washer, Dryer, Oil Water Heater, Tank Water Heaterless, Utility Connections for Electric Range, Utility Connections for Electric Oven, Utility Connections for Electric Dryer
Laundry Electric Dryer Hookup, Washer Hookup, In Basement
Exterior
Garage Spaces 1.0
Community Features Shopping, Highway Access
Utilities Available for Electric Range, for Electric Oven, for Electric Dryer, Washer Hookup
Roof Type Shingle
Total Parking Spaces 10
Garage Yes
Building
Lot Description Easements
Foundation Concrete Perimeter
Sewer Public Sewer
Water Public
Architectural Style Raised Ranch
Schools
Elementary Schools Fallbrook
Middle Schools Samoset
High Schools Lhs
Others
Senior Community false
Read Less
Want to know what your home might be worth? Contact us for a FREE valuation!

Our team is ready to help you sell your home for the highest possible price ASAP
Bought with Elizabeth Wilson • Berkshire Hathaway HomeServices Town and Country Real Estate
GET MORE INFORMATION

