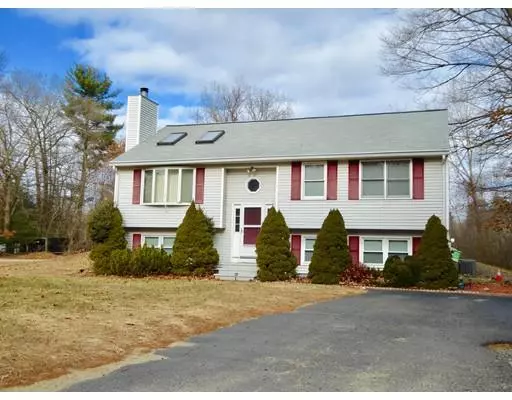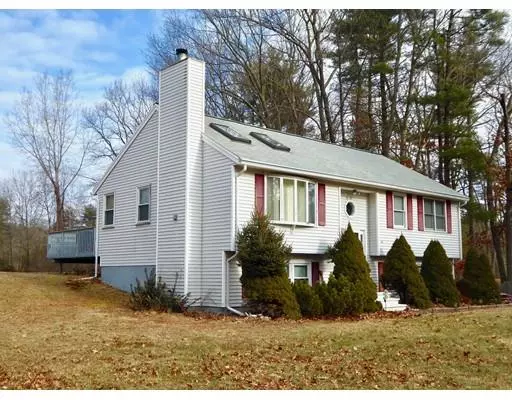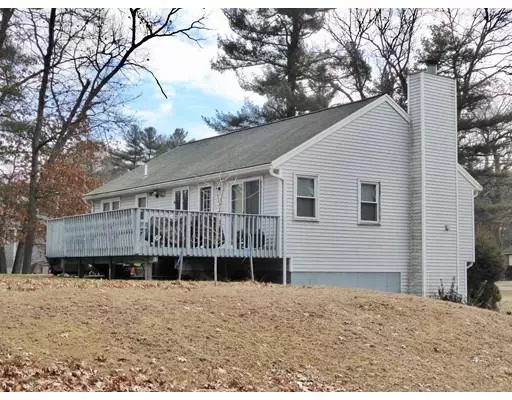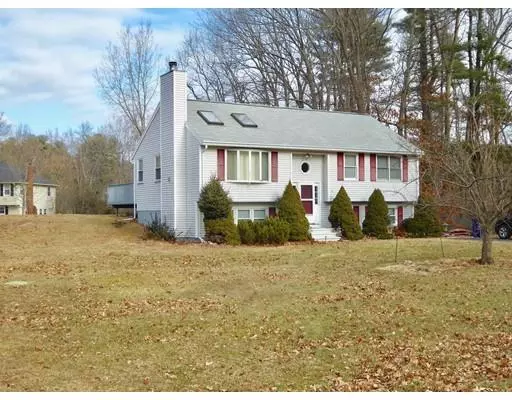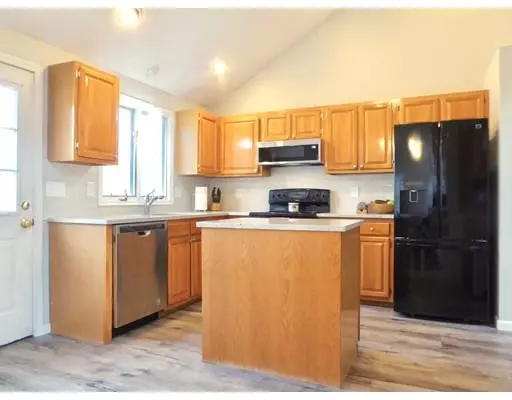$499,500
$479,900
4.1%For more information regarding the value of a property, please contact us for a free consultation.
14 Concord St Wilmington, MA 01887
3 Beds
2 Baths
1,950 SqFt
Key Details
Sold Price $499,500
Property Type Single Family Home
Sub Type Single Family Residence
Listing Status Sold
Purchase Type For Sale
Square Footage 1,950 sqft
Price per Sqft $256
MLS Listing ID 72441875
Sold Date 03/13/19
Bedrooms 3
Full Baths 2
HOA Y/N false
Year Built 1994
Annual Tax Amount $6,177
Tax Year 2019
Lot Size 0.680 Acres
Acres 0.68
Property Description
Contemporary, open floor plan Split-level home situated on a large level lot with easy access to major routes, shopping, and public transportation. Wood burning fireplace in Living Room, skylights, cathedral ceilings, fresh new carpeting, and lots of natural light. Formal Dining room with HW floors and sliders to large deck. Recently modernized kitchen featuring new flooring, counters, appliances...a kitchen island, oak cabinets, and exterior access. Master BR with walk-in closet. Main level second BR and full bath with linen closet. Lower level has a super-sized front to back family room, bedroom, bathroom with shower and double vanity, laundry room with storage, and utility room with work area and ground level access to the outside. Tons of parking. Lots of storage. Central AC. Move-in condition.
Location
State MA
County Middlesex
Zoning Resi
Direction On Concord between Woburn St and Middlesex Turnpike
Rooms
Family Room Closet, Flooring - Stone/Ceramic Tile
Basement Finished, Walk-Out Access, Interior Entry, Sump Pump
Primary Bedroom Level First
Dining Room Cathedral Ceiling(s), Flooring - Hardwood, Exterior Access, Open Floorplan
Kitchen Ceiling Fan(s), Flooring - Laminate, Kitchen Island, Exterior Access, Open Floorplan
Interior
Heating Baseboard, Oil
Cooling Central Air
Flooring Tile, Vinyl, Carpet, Hardwood
Fireplaces Number 1
Fireplaces Type Living Room
Appliance Range, Dishwasher, Microwave, Refrigerator, Washer, Dryer, Electric Water Heater, Tank Water Heater, Utility Connections for Electric Range, Utility Connections for Electric Oven, Utility Connections for Electric Dryer
Laundry Closet - Walk-in, Electric Dryer Hookup, Washer Hookup, In Basement
Exterior
Exterior Feature Rain Gutters
Community Features Highway Access, T-Station
Utilities Available for Electric Range, for Electric Oven, for Electric Dryer, Washer Hookup
Roof Type Shingle
Total Parking Spaces 6
Garage No
Building
Lot Description Level
Foundation Concrete Perimeter
Sewer Private Sewer
Water Public
Others
Senior Community false
Acceptable Financing Contract
Listing Terms Contract
Read Less
Want to know what your home might be worth? Contact us for a FREE valuation!

Our team is ready to help you sell your home for the highest possible price ASAP
Bought with Johanna Webster • Coldwell Banker Residential Brokerage - Andover
GET MORE INFORMATION

